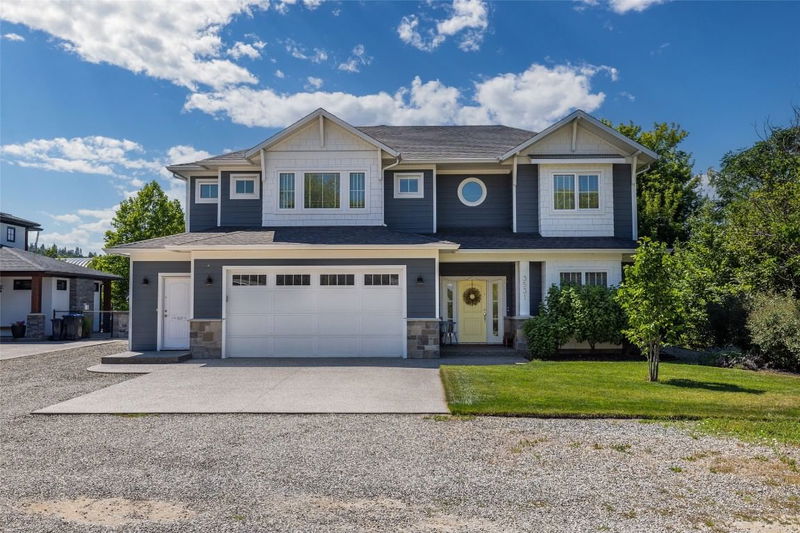Caractéristiques principales
- MLS® #: 10319573
- ID de propriété: SIRC2219887
- Type de propriété: Résidentiel, Maison unifamiliale détachée
- Aire habitable: 2 919 pi.ca.
- Grandeur du terrain: 0,28 ac
- Construit en: 2015
- Chambre(s) à coucher: 4
- Salle(s) de bain: 3+1
- Stationnement(s): 8
- Inscrit par:
- Royal LePage Kelowna
Description de la propriété
Just a walk from the beach, this beautiful 2919sq ft home features 4 large bedrooms, 3.5 bathrooms, and includes a desirable 590sq ft 1-bedroom legal suite. It is within walking distance to Wood Lake, soccer fields, a park, tennis courts, the Rail Trail, and public transit. Located in a quiet neighbourhood with a backyard bordering ALR, this bright, beach-style home offers an open-concept main floor with a cozy living area (gas fireplace and built-in cabinetry). The stunning kitchen is perfect for home entertaining, equipped with an oversized island, double wall ovens, large pantry, extensive cupboard space, and access to a large covered patio. The welcoming front yard is only a prelude to the spacious level backyard well-suited for family play and gardening (raspberries, peach tree, vegetables, and lovely flowers). Framed in by attractive foliage and trees that enhance privacy. The master bedroom features a walk-in closet, private ensuite and relaxing covered patio. Another full bathroom accommodates the other upstairs bedrooms. The main floor includes an office/den, mud room, and an additional half bath. The 1-bedroom suite is uncharacteristically bright, and has its own storage space – perfect for family, rental income or potential B&B. This is a wonderful move-in ready home waiting for a lovely family to befriend the world’s best neighbours!
Pièces
- TypeNiveauDimensionsPlancher
- SalonPrincipal15' 11" x 14' 2"Autre
- CuisinePrincipal17' 9.9" x 10' 9"Autre
- Salle à mangerPrincipal15' 9.9" x 12'Autre
- Bureau à domicilePrincipal12' 8" x 10' 11"Autre
- AutrePrincipal4' 9.9" x 8' 11"Autre
- Salle de lavagePrincipal9' 9.6" x 10' 11"Autre
- ServicePrincipal4' 11" x 9' 11"Autre
- Chambre à coucher principale2ième étage16' x 14' 5"Autre
- Salle de bains2ième étage12' 6.9" x 9' 9"Autre
- Chambre à coucher2ième étage16' x 13' 6.9"Autre
- Chambre à coucher2ième étage9' 11" x 13' 6"Autre
- Salle de bains2ième étage5' x 8' 6.9"Autre
- Cuisine2ième étage5' 11" x 15' 6.9"Autre
- Chambre à coucher2ième étage12' 5" x 10' 11"Autre
- Salle à manger2ième étage7' 11" x 5' 3.9"Autre
- Salon2ième étage11' 8" x 10' 3"Autre
- Salle de bains2ième étage7' 6" x 4' 9.9"Autre
Agents de cette inscription
Demandez plus d’infos
Demandez plus d’infos
Emplacement
3531 Redecopp Road, Lake Country, British Columbia, V4V 1X5 Canada
Autour de cette propriété
En savoir plus au sujet du quartier et des commodités autour de cette résidence.
Demander de l’information sur le quartier
En savoir plus au sujet du quartier et des commodités autour de cette résidence
Demander maintenantCalculatrice de versements hypothécaires
- $
- %$
- %
- Capital et intérêts 6 294 $ /mo
- Impôt foncier n/a
- Frais de copropriété n/a

