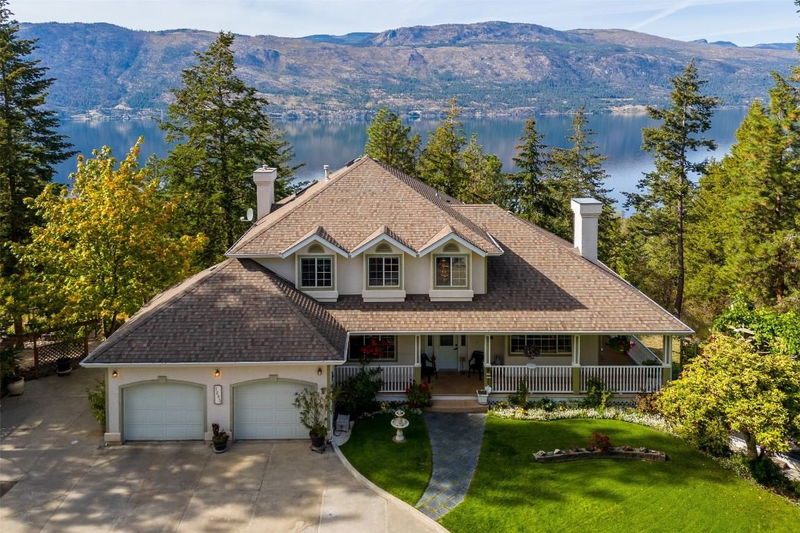Caractéristiques principales
- MLS® #: 10325213
- ID de propriété: SIRC2218556
- Type de propriété: Résidentiel, Maison unifamiliale détachée
- Aire habitable: 3 304 pi.ca.
- Grandeur du terrain: 2,48 ac
- Construit en: 1997
- Chambre(s) à coucher: 5
- Salle(s) de bain: 3+1
- Stationnement(s): 18
- Inscrit par:
- RE/MAX Realty Solutions
Description de la propriété
STUNNING 2.48-ACRE LAKE VIEW HOME!
Experience your DREAM LIFESTYLE in the heart of wine country with this meticulously maintained home, featuring BREATHTAKING VIEWS of Okanagan Lake. This magnificent property features custom craftsmanship throughout and a welcoming, spacious layout, perfect for entertaining.
With 5 bedrooms and 4 bathrooms, there’s ample space to enjoy privacy and comfort. The basement includes 2 bedrooms, offering great opportunities for an in-law suite, nanny’s quarters, or a mortgage helper with rental income from your legal suite.
This home is a wine enthusiasts dream, featuring a dedicated wine-making room and an address on the famous Okanagan wine trail, neighboring Grey Monk Winery. The beautifully landscaped grounds include vegetable gardens, grape vines, berry bushes, and a fruitful Elderberry tree, creating an outdoor oasis. Enjoy stunning lake views, wildlife, and BBQs from your three-sided wraparound balcony, maximizing your outdoor living space.
Safely store your boat and RV in the spacious 2-bay shop, which includes a paint room for restoration projects. The large, wood-heated workshop is equipped with a dust collector, along with an office and bathroom—ideal for starting your home business.
Just 10 minutes from Kelowna Airport, 4 minutes to the boat launch, this property offers the ultimate in convenience and recreational opportunities.
Elevate your lifestyle with this spectacular home combining comfort and an UNBEATABLE LOCATION!
Pièces
- TypeNiveauDimensionsPlancher
- RangementSous-sol4' 6.9" x 11' 9.6"Autre
- Chambre à coucher2ième étage12' 5" x 9' 8"Autre
- CuisinePrincipal9' 9" x 12' 9.9"Autre
- Salle de bains2ième étage12' 11" x 6' 9.9"Autre
- Salle à mangerPrincipal11' 3" x 10' 6.9"Autre
- SalonSous-sol12' 8" x 10' 6"Autre
- ServiceSous-sol9' 11" x 9' 8"Autre
- Salle familialePrincipal15' 8" x 12' 9.9"Autre
- Boudoir2ième étage4' 3.9" x 8' 3"Autre
- Salle à mangerSous-sol12' 2" x 7' 3"Autre
- Salle de lavageSous-sol7' 3" x 11' 8"Autre
- AutrePrincipal5' 11" x 4' 6.9"Autre
- SalonPrincipal16' 8" x 19' 9.6"Autre
- Salle de bainsSous-sol6' 11" x 10'Autre
- CuisineSous-sol12' 6.9" x 13' 6"Autre
- Chambre à coucher principale2ième étage12' 9.9" x 22' 5"Autre
- Chambre à coucher2ième étage10' 8" x 10' 11"Autre
- FoyerPrincipal8' 11" x 7' 2"Autre
- Salle à mangerPrincipal9' 9.6" x 14' 6.9"Autre
- Salle de bains2ième étage7' 6" x 6' 3.9"Autre
- Chambre à coucherSous-sol9' 8" x 14' 9.9"Autre
- Chambre à coucherSous-sol12' 2" x 13' 3.9"Autre
- Salle de lavagePrincipal9' 11" x 7' 3.9"Autre
- Bureau à domicilePrincipal9' 11" x 9' 3"Autre
Agents de cette inscription
Demandez plus d’infos
Demandez plus d’infos
Emplacement
1293 Camp Road, Lake Country, British Columbia, V4V 1J9 Canada
Autour de cette propriété
En savoir plus au sujet du quartier et des commodités autour de cette résidence.
Demander de l’information sur le quartier
En savoir plus au sujet du quartier et des commodités autour de cette résidence
Demander maintenantCalculatrice de versements hypothécaires
- $
- %$
- %
- Capital et intérêts 0
- Impôt foncier 0
- Frais de copropriété 0

