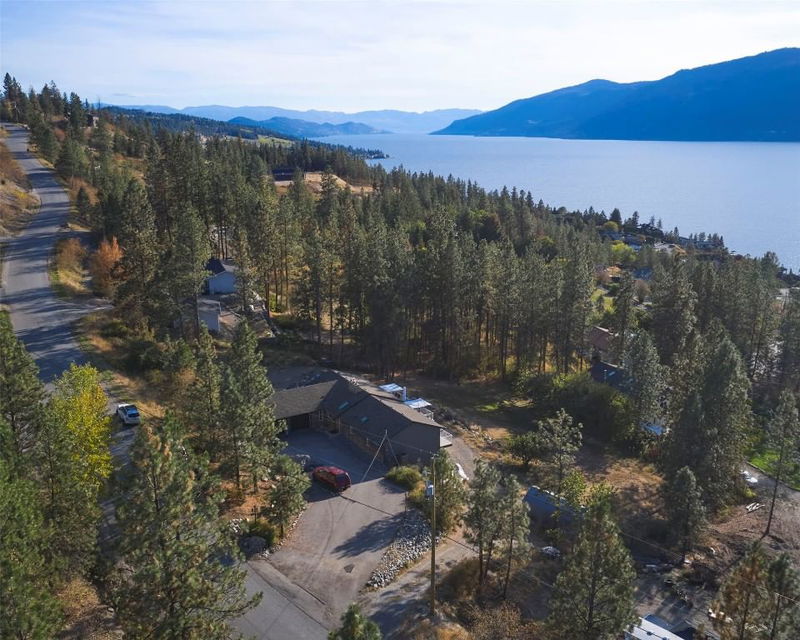Caractéristiques principales
- MLS® #: 10326058
- ID de propriété: SIRC2218384
- Type de propriété: Résidentiel, Maison unifamiliale détachée
- Aire habitable: 4 550 pi.ca.
- Grandeur du terrain: 1 ac
- Construit en: 1982
- Chambre(s) à coucher: 4
- Salle(s) de bain: 3+1
- Inscrit par:
- Royal LePage Downtown Realty
Description de la propriété
Beautiful 4 Bedroom Executive home on 1 acre in the heart of Lake Country! Stepping into the spacious foyer you are greeted with classic stonework, a combination of high-end hardwood flooring & tile, cedar finished vaulted ceilings & a lovely open main living area. The light & bright modern kitchen with top of the line appliances & quartz counter tops will make entertaining a pleasure, while the natural flow into the dining room, cozy living room & out onto the huge deck with valley & lake views will keep your guests mesmerized. Still on the main floor there are 3 bedrooms, including the primary suite with its own private sundeck & spa-like ensuite. Finishing off the main level, there is a powder room, laundry room & mudroom, each with well laid out counter space & built-in cabinetry to keep all your gear organized. Downstairs, you will be blown away by all the useable space which includes a very nice sized family room with contemporary linear fire place, a gym/yoga room, an elaborate media room, office/den, one more bedroom, a roughed in area for a kitchenette, a roughed in bathroom and tons of storage! This property offers the perfect location to fulfill all of your Okanagan dreams, and on a 1 acre lot amidst the pine trees, you will enjoy privacy & the relaxing sounds of nature. This subdivision is nestled on a peaceful hillside, with Okanagan Lake below, a multitude of parks with hiking and biking trails, 15 mins to the Kelowna Int'l Airport & of course wineries!
Pièces
- TypeNiveauDimensionsPlancher
- CuisinePrincipal12' 3.9" x 18' 3"Autre
- Chambre à coucherPrincipal10' 2" x 11' 8"Autre
- FoyerPrincipal11' 11" x 5' 11"Autre
- Salle de bainsPrincipal6' 6" x 7' 3.9"Autre
- Chambre à coucherSous-sol9' 8" x 12' 8"Autre
- SalonPrincipal15' 9" x 15' 11"Autre
- AutrePrincipal4' 11" x 6'Autre
- Chambre à coucherPrincipal9' 9.9" x 11' 8"Autre
- Salle de bainsPrincipal6' 6" x 15'Autre
- Chambre à coucher principalePrincipal13' 6" x 17' 9.9"Autre
- Salle familialeSous-sol26' 9" x 21' 5"Autre
- Média / DivertissementSous-sol15' 11" x 23' 9.6"Autre
- Salle à mangerPrincipal15' 9" x 19' 6.9"Autre
- Salle de sportSous-sol10' 11" x 23' 9.6"Autre
- CuisineSous-sol9' x 13' 6.9"Autre
- Salle de bainsSous-sol4' 9" x 14' 5"Autre
- BoudoirSous-sol11' 9.6" x 12' 6"Autre
Agents de cette inscription
Demandez plus d’infos
Demandez plus d’infos
Emplacement
13824 Moberly Road, Lake Country, British Columbia, V4V 1A3 Canada
Autour de cette propriété
En savoir plus au sujet du quartier et des commodités autour de cette résidence.
Demander de l’information sur le quartier
En savoir plus au sujet du quartier et des commodités autour de cette résidence
Demander maintenantCalculatrice de versements hypothécaires
- $
- %$
- %
- Capital et intérêts 0
- Impôt foncier 0
- Frais de copropriété 0

