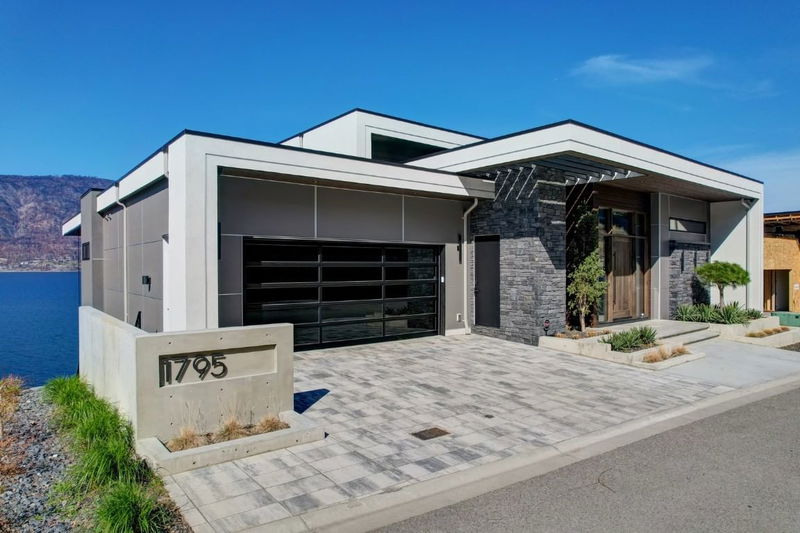Caractéristiques principales
- MLS® #: 10327841
- ID de propriété: SIRC2217545
- Type de propriété: Résidentiel, Condo
- Aire habitable: 4 608 pi.ca.
- Grandeur du terrain: 6 506 pi.ca.
- Construit en: 2022
- Chambre(s) à coucher: 3
- Salle(s) de bain: 4+1
- Stationnement(s): 4
- Inscrit par:
- Unison Jane Hoffman Realty
Description de la propriété
Experience the pinnacle of luxury with breathtaking waterfront views in Lake Country's #1 community. Nestled above Okanagan Lake, this award-winning home is just two doors from the Lake Club, featuring a pool, hot tubs, gym, swim dock, & beach access. This impeccably engineered residence boasts a cantilevered structure of concrete & commercial-grade steel, creating an illusion of floating over the lake. The main level’s soaring ceilings & open-concept layout emphasize the connection to the outdoors, w/ a gas fireplace adding ambiance to the living room. Euroline sliders lead to a spacious deck w/ privacy screens, a custom BBQ station, & integrated heaters, seamlessly blending indoor & outdoor spaces. The gourmet kitchen features an entertainment-sized quartz island & high-end appliances, perfect for culinary enthusiasts.The main floor primary retreat offers a spa-like experience, w/ a 5-piece ensuite, soaking tub, & glass shower w/ dual heads & an Opti-Myst electric humidifier.The lower level is tailored for guests & family, offering two bedrooms with ensuites, a wet bar, temp-controlled wine room, gym (or optional 4th bed), dual office space, & covered lake view patio w/ a gas firepit.Additional highlights include designer lighting, custom cabinetry, 3M-coated lake-facing windows, electric blinds, a putting green, bocce court, & a 2-car garage ready for a car lift. With nearby wineries, hiking trails, & golf courses, this Lakestone gem offers a vibrant & luxurious lifestyle.
Pièces
- TypeNiveauDimensionsPlancher
- AutrePrincipal5' 3" x 7' 5"Autre
- Salle de bainsPrincipal13' 8" x 18' 11"Autre
- Salle à mangerPrincipal26' 3.9" x 15' 3.9"Autre
- AutrePrincipal22' 8" x 24' 6"Autre
- Salle de lavagePrincipal8' 6.9" x 13' 9"Autre
- SalonPrincipal19' 9.6" x 17' 2"Autre
- VestibulePrincipal7' 8" x 7' 8"Autre
- AutrePrincipal7' 2" x 9'Autre
- AutrePrincipal7' 8" x 13'Autre
- Salle de bainsSupérieur8' 9.6" x 10' 3"Autre
- Salle de bainsSupérieur5' 9" x 11' 8"Autre
- Chambre à coucherSupérieur18' 5" x 14' 8"Autre
- AutreSupérieur15' 6.9" x 9' 3.9"Autre
- Salle de sportSupérieur15' 6.9" x 15' 11"Autre
- Chambre à coucherSupérieur14' 11" x 14'Autre
- CuisinePrincipal11' 6.9" x 17' 2"Autre
- Salle familialeSupérieur28' 3.9" x 17' 11"Autre
- FoyerPrincipal13' 5" x 10' 3"Autre
- Salle de bainsSupérieur5' 9" x 10' 6"Autre
- Chambre à coucher principalePrincipal16' 11" x 16'Autre
- Bureau à domicileSupérieur10' 9" x 8' 3.9"Autre
- RangementSupérieur4' x 8' 9.6"Autre
- ServiceSupérieur9' 2" x 7' 11"Autre
- Cave à vinSupérieur4' x 11'Autre
Agents de cette inscription
Demandez plus d’infos
Demandez plus d’infos
Emplacement
1795 Lakestone Drive, Lake Country, British Columbia, V4V 2T4 Canada
Autour de cette propriété
En savoir plus au sujet du quartier et des commodités autour de cette résidence.
Demander de l’information sur le quartier
En savoir plus au sujet du quartier et des commodités autour de cette résidence
Demander maintenantCalculatrice de versements hypothécaires
- $
- %$
- %
- Capital et intérêts 0
- Impôt foncier 0
- Frais de copropriété 0

