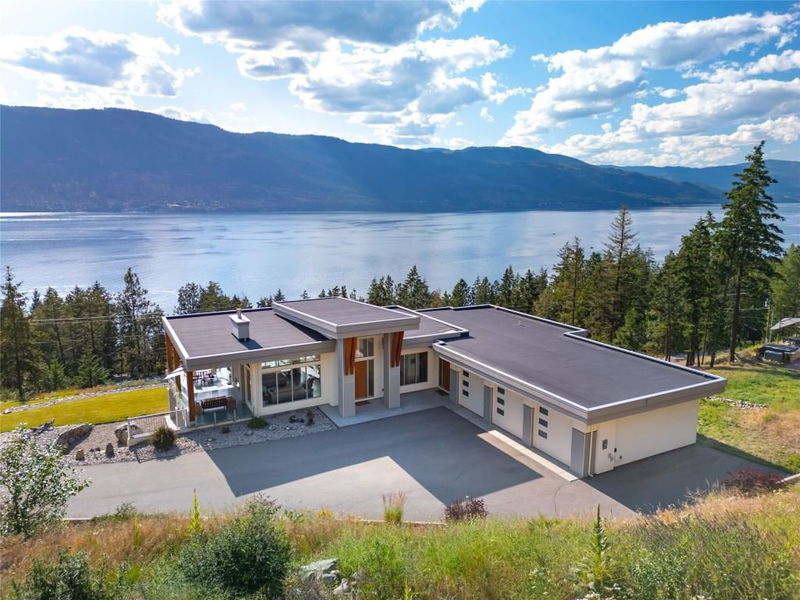Caractéristiques principales
- MLS® #: 10317738
- ID de propriété: SIRC2216794
- Type de propriété: Résidentiel, Maison unifamiliale détachée
- Aire habitable: 4 049 pi.ca.
- Grandeur du terrain: 2,45 ac
- Construit en: 2013
- Chambre(s) à coucher: 4
- Salle(s) de bain: 2+2
- Stationnement(s): 15
- Inscrit par:
- RE/MAX Kelowna - Stone Sisters
Description de la propriété
This stunning custom-built home offers luxurious living on a sprawling 2.45-acre lot nestled in the heart of Lake Country. With breathtaking panoramic views enveloping the property, the modern design of this 4-bedroom, 4-bathroom residence seamlessly blends elegance with functionality. Expansive windows flood the interior with natural light while framing the mature greenery that envelops the entire estate. Inside, the open-concept layout effortlessly connects the living room, adorned with a dual-sided fireplace, to the bright dining area and upscale kitchen. A spacious outdoor deck wraps around the home, providing ample space for outdoor entertaining and relaxation against the backdrop of scenic views. The king sized primary bedroom offers serene lake views from bed and features a spa-like ensuite with in-floor heating, a freestanding soaker tub & a large glass shower. The lower level features radiant floor heating throughout the generous family room, complete with a wet bar & three additional bedrooms. Outside, the low-maintenance, fully irrigated yard features multiple seating areas and a private hot tub, with potential for a pool addition. Ample storage options include an oversized triple garage capable of accommodating vehicles, recreational equipment or any other storage needs. This property epitomizes luxury living amidst natural splendor, offering a serene retreat with every modern convenience.
Pièces
- TypeNiveauDimensionsPlancher
- AutrePrincipal5' x 6' 8"Autre
- Bureau à domicilePrincipal7' 2" x 7' 6"Autre
- Salle à mangerPrincipal16' 9.9" x 12'Autre
- SalonPrincipal19' x 15'Autre
- AutreSupérieur4' 9.9" x 4' 6.9"Autre
- AutreSupérieur4' 9.9" x 5' 6.9"Autre
- Salle familialeSupérieur18' 3" x 15'Autre
- Chambre à coucherSupérieur14' 9.9" x 14'Autre
- Chambre à coucherSupérieur16' 3" x 14'Autre
- Chambre à coucherSupérieur18' x 12'Autre
- Salle de bainsPrincipal20' 3" x 11' 6.9"Autre
- Salle de bainsSupérieur8' x 16' 9"Autre
- CuisinePrincipal14' 9.9" x 16' 6.9"Autre
- AutreSupérieur16' 9.9" x 13'Autre
- Chambre à coucher principalePrincipal17' 6.9" x 14'Autre
- Salle de lavagePrincipal8' 2" x 17'Autre
Agents de cette inscription
Demandez plus d’infos
Demandez plus d’infos
Emplacement
4323 Finch Road, Lake Country, British Columbia, V4V 1N6 Canada
Autour de cette propriété
En savoir plus au sujet du quartier et des commodités autour de cette résidence.
Demander de l’information sur le quartier
En savoir plus au sujet du quartier et des commodités autour de cette résidence
Demander maintenantCalculatrice de versements hypothécaires
- $
- %$
- %
- Capital et intérêts 0
- Impôt foncier 0
- Frais de copropriété 0

