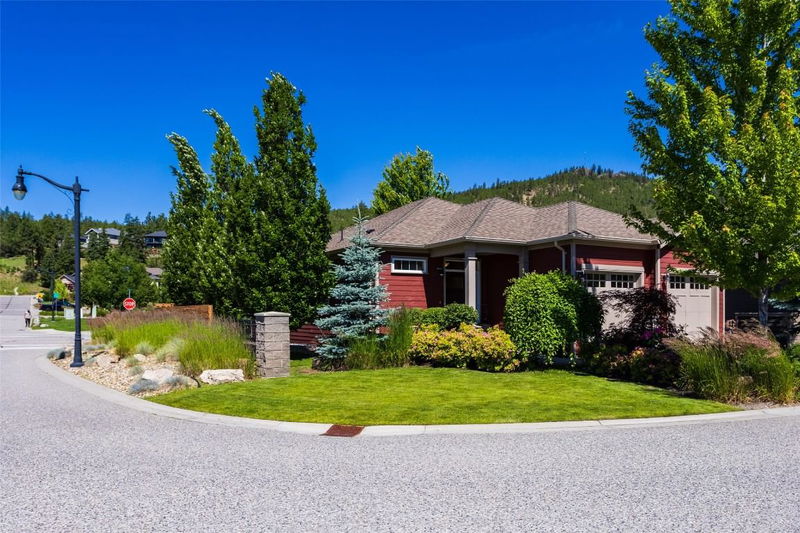Caractéristiques principales
- MLS® #: 10318084
- ID de propriété: SIRC2216740
- Type de propriété: Résidentiel, Condo
- Aire habitable: 2 345 pi.ca.
- Grandeur du terrain: 0,11 ac
- Construit en: 2009
- Chambre(s) à coucher: 3
- Salle(s) de bain: 3
- Stationnement(s): 4
- Inscrit par:
- Oakwyn Realty Okanagan
Description de la propriété
Welcome to Cadence @ The Lakes, 55+ Active Living Lifestyle development. This well laid out 3-bed, 1-den, and 3-bath home offers an unparalleled lifestyle for active adults. Situated on a premium corner lot, the residence boasts a convenient location near the community's pool and soothing hot tub, great for friend and family gatherings. Geothermal Heating, Double Car Garage, and the convenience of a No Maintenance Yard are just a few aspects of this home that make this the perfect home for the adult lifestyle. Its open-concept design seamlessly connects the living, dining, and kitchen areas, creating an inviting atmosphere for entertaining and daily living. The patio extends the living space outdoors, providing a serene retreat overlooking the meticulously landscaped yard. With its proximity to pristine beaches, renowned wineries, picturesque golf courses, and the invigorating Spion Kop Hiking Trail, this residence offers an endless array of recreational and leisure opportunities. Whether you seek relaxation, adventure, or a vibrant social life, this active 55+ community has it all. Call to view today !!
Pièces
- TypeNiveauDimensionsPlancher
- CuisinePrincipal12' x 13' 3"Autre
- Salle à mangerPrincipal11' 6.9" x 9' 8"Autre
- SalonPrincipal17' 3" x 12' 8"Autre
- Bureau à domicilePrincipal11' 3.9" x 10' 8"Autre
- Chambre à coucher principalePrincipal18' 6" x 14' 2"Autre
- Salle de bainsPrincipal8' 9.9" x 8' 6.9"Autre
- Bureau à domicilePrincipal11' 3.9" x 10' 8"Autre
- Salle de bainsPrincipal8' x 6' 9.6"Autre
- Salle de lavagePrincipal6' x 9' 9.6"Autre
- Chambre à coucherSous-sol12' 9.6" x 13' 6.9"Autre
- Chambre à coucherSous-sol11' x 10' 9.6"Autre
- Salle de bainsSous-sol5' 6" x 10' 9.6"Autre
- Salle de loisirsSous-sol29' 2" x 21' 9.6"Autre
- ServiceSous-sol16' 5" x 14'Autre
Agents de cette inscription
Demandez plus d’infos
Demandez plus d’infos
Emplacement
13079 Staccato Drive, Lake Country, British Columbia, V4V 2S4 Canada
Autour de cette propriété
En savoir plus au sujet du quartier et des commodités autour de cette résidence.
Demander de l’information sur le quartier
En savoir plus au sujet du quartier et des commodités autour de cette résidence
Demander maintenantCalculatrice de versements hypothécaires
- $
- %$
- %
- Capital et intérêts 0
- Impôt foncier 0
- Frais de copropriété 0

