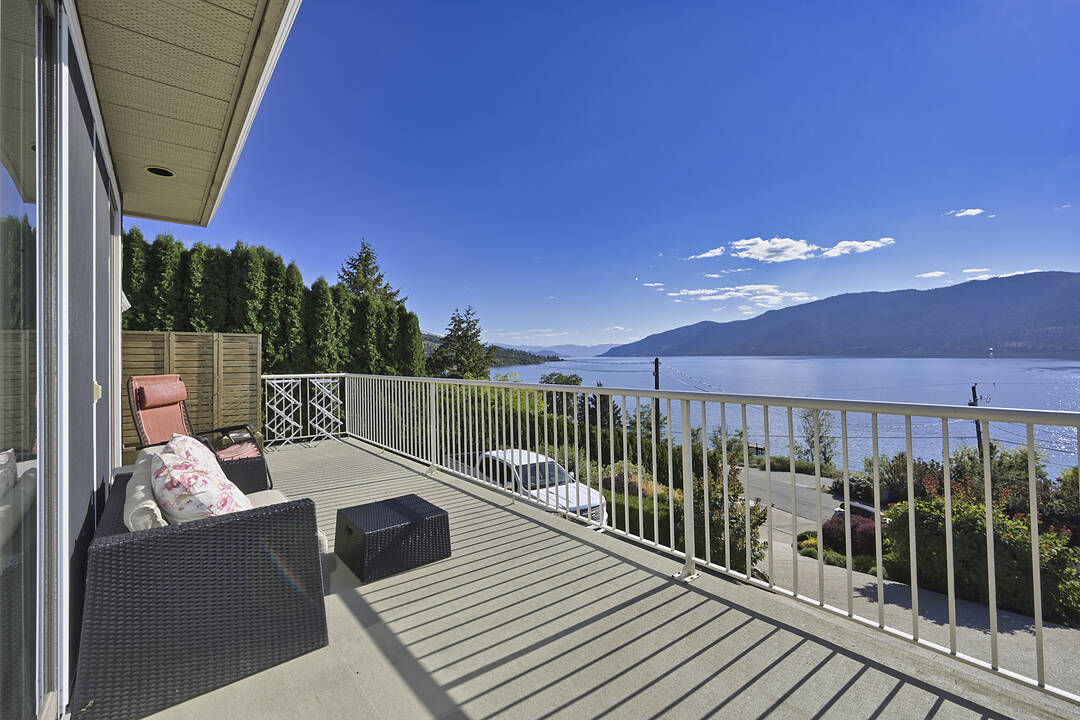Caractéristiques principales
- MLS® #: 10366000
- ID de propriété: SIRC2182255
- Type de propriété: Résidentiel, Maison unifamiliale détachée
- Superficie habitable: 1 907 pi.ca.
- Grandeur du terrain: 0,35 ac
- Construit en: 1998
- Chambre(s) à coucher: 3
- Salle(s) de bain: 3
- Pièces supplémentaires: Sejour
- Age approximatif: 26
- Stationnement(s): 7
- Inscrit par:
- Marnie Perrier, Lana Polman-Tuin
Description de la propriété
For your inspiring moments. A stunning Okanagan Center/Pixie Beach, three bedroom three bathroom home is ideally located across from the waterfront with breathtaking panoramic views of Okanagan Lake. Situated at the end of a quiet cul-de-sac, it offers privacy and low traffic, making it a peaceful retreat with lakefront access across the street at a waterfront regional park. The home features an open-concept living space with two spacious bedrooms on the main floor, each with its own ensuite for ultimate comfort. The property also includes a revenue-generating one-bedroom suite. The .35-acre lot boasts a large, fenced yard with low-maintenance landscaping and underground irrigation for both front and back gardens. The home offers a two-car garage and a rough-in for a fourth bathroom in the laundry room, providing potential for future customization. The property has been a successful temporary 4.5 star Airbnb rental, no GST applicable. With high-end properties nearby and only 15 minutes to Kelowna International Airport, 30 minutes to Kelowna and Vernon city centers, and 20 minutes to UBCO, this location offers the perfect balance of tranquility and convenience. This turnkey home is move-in ready for immediate occupancy, all furnishings can be included in the sale. Ripe for a renovation/neighbourhood supports with $16 Million sale recently across the street. Whether for personal use or as an investment, this property is a rare find in the Okanagan
Téléchargements et médias
Caractéristiques
- Bord de lac
- Campagne
- Climatisation centrale
- Comptoir en granite
- Espace de rangement
- Espace extérieur
- Foyer
- Garage
- Garde-manger
- Jardins
- Lac
- Meublé
- Penderie
- Plafonds voûtés
- Plan d'étage ouvert
- Randonnée
- Salle de bain attenante
- Salle-penderie
- Scénique
- Sous-sol avec entrée indépendante
- Suite autonome
- Suite Autonome
- Vie à la campagne
- Vignoble
- Vignoble
- Vin et vignoble
- Vinerie
- Vue sur l’eau
- Vue sur le lac
Pièces
- TypeNiveauDimensionsPlancher
- Salle de bainsSous-sol7' x 5'Autre
- Salle de bainsPrincipal6' 3.9" x 6'Autre
- Salle de lavagePrincipal5' 3.9" x 5'Autre
- CuisinePrincipal11' x 8'Autre
- Salle à mangerPrincipal10' x 10'Autre
- Chambre à coucherSous-sol10' 5" x 9' 6.9"Autre
- Salle de bainsPrincipal8' x 12'Autre
- SalonPrincipal17' x 14'Autre
- Chambre à coucher principalePrincipal8' 5" x 12' 3"Autre
- Chambre à coucherPrincipal9' x 11'Autre
- BoudoirPrincipal13' 8" x 8' 6"Autre
- SalonSous-sol9' x 9'Autre
- CuisineSous-sol9' 11" x 6' 5"Autre
Agents de cette inscription
Contactez-nous pour plus d’informations
Contactez-nous pour plus d’informations
Emplacement
12975 Pixton Road, Lake Country, British Columbia, V4V 1C9 Canada
Autour de cette propriété
En savoir plus au sujet du quartier et des commodités autour de cette résidence.
Demander de l’information sur le quartier
En savoir plus au sujet du quartier et des commodités autour de cette résidence
Demander maintenantCalculatrice de versements hypothécaires
- $
- %$
- %
- Capital et intérêts 0
- Impôt foncier 0
- Frais de copropriété 0
Addenda
Den/office hosts a unique built in Murphy bed in the shelving unit
Commercialisé par
Sotheby’s International Realty Canada
3477 Lakeshore Road, Suite 104
Kelowna, Colombie-Britannique, V1W 3S9

