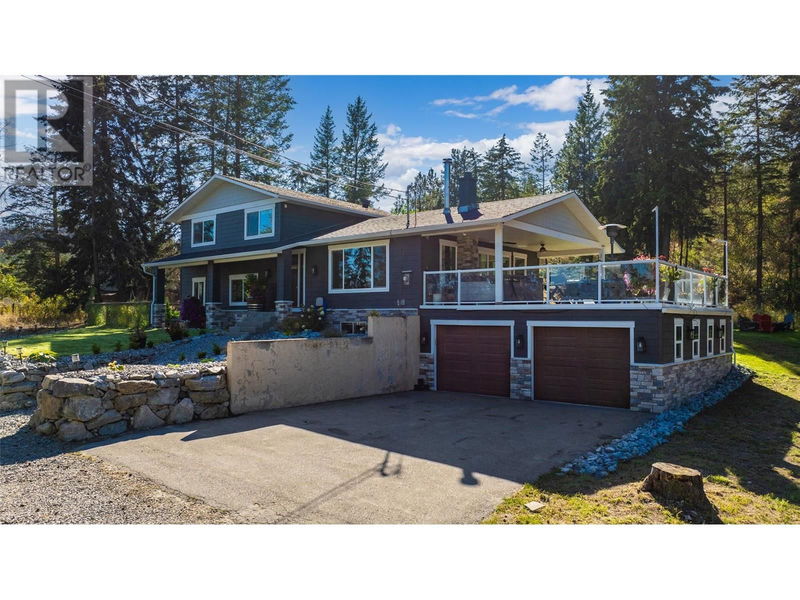Caractéristiques principales
- MLS® #: 10323227
- ID de propriété: SIRC2070693
- Type de propriété: Résidentiel, Maison unifamiliale détachée
- Construit en: 1980
- Chambre(s) à coucher: 4
- Salle(s) de bain: 3
- Stationnement(s): 12
- Inscrit par:
- Oakwyn Realty Ltd.
Description de la propriété
This professionally renovated 4-bedroom, 3-bathroom split-level home is nestled on a private and expansive 3.5-acre lot in Lake Country. The open-concept layout features a large kitchen with quartz countertops and top-of-the-line stainless steel appliances, including a fridge, microwave, wine fridge, dishwasher, dual convection ovens, induction cooktop, and downdraft exhaust—perfect for cooking enthusiasts and entertainers alike! This home offers unparalleled bonus features, where the family room includes a custom-built entertainment unit with surround sound speakers, and the cooking/dining level of the home features 10-foot sliding doors to the spacious deck with a private hot tub, expanding your entertainment options. The master bedroom serves as a peaceful retreat, complete with a luxurious ensuite that includes dual sinks, a soaker tub, and a glass-encased shower with dual nozzle body spray and rain head. The property also includes a 2-car garage and a large shop/RV parking outbuilding, providing ample space for vehicles, recreational toys, or even horses. This property offers a unique combination of luxury, functionality, and future potential. Whether you’re seeking a family home, a rural escape, or an investment, this Lake Country residence is a must-see. Schedule your private viewing today and explore all that this exceptional home has to offer. (id:39198)
Pièces
- TypeNiveauDimensionsPlancher
- Salle de bains2ième étage7' 3" x 7' 8"Autre
- Salle de bain attenante2ième étage9' 8" x 10' 11"Autre
- Chambre à coucher2ième étage11' x 9' 8"Autre
- Chambre à coucher2ième étage9' x 9' 8"Autre
- Chambre à coucher principale2ième étage12' 11" x 15' 9"Autre
- Salle de loisirsSous-sol21' 9.9" x 23' 11"Autre
- ServiceSous-sol9' 9.6" x 4' 11"Autre
- Salle de lavageAutre6' 3.9" x 11' 9"Autre
- Salle de bainsAutre7' 9" x 9' 6"Autre
- Chambre à coucherAutre13' 3" x 9' 8"Autre
- SalonAutre23' x 19' 2"Autre
- FoyerPrincipal5' x 10'Autre
- Salle à mangerPrincipal21' 9.9" x 13' 3.9"Autre
- CuisinePrincipal22' 5" x 11' 8"Autre
Agents de cette inscription
Demandez plus d’infos
Demandez plus d’infos
Emplacement
9890 Chase Road, Lake Country, British Columbia, V4T1P3 Canada
Autour de cette propriété
En savoir plus au sujet du quartier et des commodités autour de cette résidence.
Demander de l’information sur le quartier
En savoir plus au sujet du quartier et des commodités autour de cette résidence
Demander maintenantCalculatrice de versements hypothécaires
- $
- %$
- %
- Capital et intérêts 0
- Impôt foncier 0
- Frais de copropriété 0

