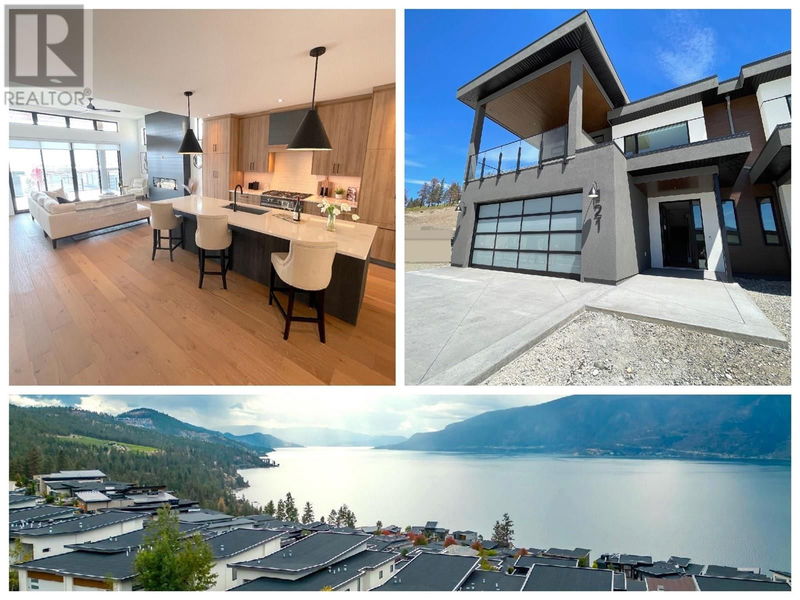Caractéristiques principales
- MLS® #: 10321872
- ID de propriété: SIRC2026679
- Type de propriété: Résidentiel, Condo
- Construit en: 2024
- Chambre(s) à coucher: 3
- Salle(s) de bain: 3
- Stationnement(s): 5
- Inscrit par:
- RE/MAX Kelowna
Description de la propriété
Show Home open 1 - 4 pm Thursday to Sunday! Perched on the side of beautiful Okanagan Lake adjacent the stunning community of Lakestone, sits Lake Country Villas and this stunning Walk-up Villa with panoramic lake views! Buy luxury at a fraction of the cost! Save $100+ per ft* over comparable lake view homes in areas! These 10 Walk-up Grade Level Homes and 14 Walk-out Rancher Homes are finished with the highest quality carpentry, stone, high-end appliances, and charming lakeside design. These homes features a 3 Car tandem style garage, two decks, 3 Bedrooms, 3 Full Bathrooms, and over 2,700 feet of Living Space! With 9 and 11 ft ceilings on Main and 10 ft ceilings down, each floor is open and bright and features the latest in modern design! Enjoy waking-up to full lake views from your private Primary Bedroom with full Ensuite Bathroom. Entertaining in the open concept contemporary kitchen / dining / and living rooms will bring a smile to your face toasting the sunsets with the local offerings of 7+ Wineries within moments of your front door. Room for toys with a tandem style 3 car garage – you can keep the motorbike, quad, sports car, and/or boat! Fully engineered with ‘lines of sight’ in mind! Subject to GST and PTT. 30+ Day Rentals & 2 Dogs and 2 Cats Okay! Show Home being sold with 12 Month Possession or Lease Back preferred. *25 local Sales averaged $539/ft in past year. See Virtual Tour Video & 3-D Tour of staged home (#24 = Similar To). https://lakecountryvillas.ca/ (id:39198)
Pièces
- TypeNiveauDimensionsPlancher
- AutreSous-sol14' 2" x 11'Autre
- AutreSous-sol22' 3" x 21'Autre
- RangementSous-sol13' 3" x 9' 6"Autre
- Salle de bainsSous-sol5' x 8' 9"Autre
- Chambre à coucherSous-sol12' 6.9" x 14' 6"Autre
- Salle de loisirsSous-sol22' 2" x 17' 6"Autre
- FoyerSous-sol15' x 10' 2"Autre
- AutrePrincipal7' 8" x 13' 3.9"Autre
- AutrePrincipal14' 6" x 18'Autre
- Salle de bainsPrincipal7' 3" x 7' 9"Autre
- Chambre à coucherPrincipal11' x 10'Autre
- Salle de lavagePrincipal6' x 4' 6"Autre
- Salle à mangerPrincipal10' 6" x 16' 9.9"Autre
- CuisinePrincipal15' 3" x 16' 9.9"Autre
- SalonPrincipal15' x 16' 9.9"Autre
- Salle de bain attenantePrincipal18' 5" x 6' 3.9"Autre
- Chambre à coucher principalePrincipal15' x 14' 5"Autre
Agents de cette inscription
Demandez plus d’infos
Demandez plus d’infos
Emplacement
9201 Okanagan Centre Road W Unit# 21, Lake Country, British Columbia, V4V0B8 Canada
Autour de cette propriété
En savoir plus au sujet du quartier et des commodités autour de cette résidence.
Demander de l’information sur le quartier
En savoir plus au sujet du quartier et des commodités autour de cette résidence
Demander maintenantCalculatrice de versements hypothécaires
- $
- %$
- %
- Capital et intérêts 0
- Impôt foncier 0
- Frais de copropriété 0

