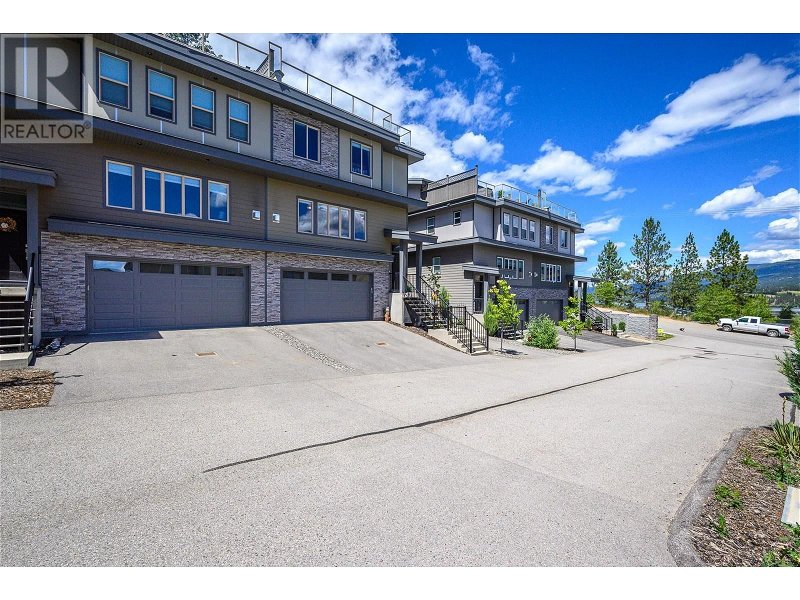Caractéristiques principales
- MLS® #: 10318150
- ID de propriété: SIRC1956364
- Type de propriété: Résidentiel, Condo
- Construit en: 2019
- Chambre(s) à coucher: 4
- Salle(s) de bain: 3+1
- Stationnement(s): 4
- Inscrit par:
- eXp Realty (Kelowna)
Description de la propriété
Indulge in this stunning 4-bed, 4-bath townhome boasting 2,323 sq.ft. of modern elegance. Just 5 years young, this 3-LEVEL gem offers breathtaking lake views from an expansive rooftop deck w/ hot tub, perfect for entertaining or simply soaking in the serene surroundings. Step into an open-concept main floor that seamlessly blends style and functionality. The gourmet kitchen features top-of-the-line induction stove, gleaming quartz countertops, an oversized fridge and freezer, ample storage, and a convenient pantry. The kitchen opens to a private backyard patio with a fenced garden—ideal for pets or hosting BBQs with two hookup options, one on the patio and another on the rooftop deck. The inviting living room is designed for comfort with a cozy gas fireplace and large windows that flood the space with natural light. Upstairs, the extra-large primary bedroom is a retreat in itself, complete with a luxurious 5-pce ensuite. Two additional bedrooms and a dedicated laundry room offer ample space and convenience for family living. The lowest level off the garage features a flex room/bedroom and full bath, perfect for guests or an office, alongside a double car garage with two additional parking spaces in front—an invaluable feature in this desirable location. Pet-friendly allowing two pets and min 32-day rentals, this townhome is as versatile as it is beautiful. Don’t miss the opportunity to own this exceptional property that perfectly balances comfort, elegance and functionality. (id:39198)
Pièces
- TypeNiveauDimensionsPlancher
- Salle de bains2ième étage5' 9.6" x 5' 3"Autre
- Cuisine2ième étage12' x 18' 6"Autre
- Salle à manger2ième étage5' 11" x 14' 9"Autre
- Salon2ième étage15' 2" x 25' 9.6"Autre
- Salle de bains3ième étage10' 9.6" x 5' 3.9"Autre
- Chambre à coucher3ième étage12' 2" x 9' 5"Autre
- Chambre à coucher3ième étage14' x 10' 6"Autre
- Salle de bain attenante3ième étage9' 9" x 10' 11"Autre
- Chambre à coucher principale3ième étage12' 9.9" x 17' 3.9"Autre
- Salle de bainsPrincipal5' 9" x 5' 11"Autre
- ServicePrincipal3' 9" x 5' 11"Autre
- Chambre à coucherPrincipal9' 9.9" x 18' 2"Autre
Agents de cette inscription
Demandez plus d’infos
Demandez plus d’infos
Emplacement
2893 Robinson Road Unit# 7, Lake Country, British Columbia, V4V1H8 Canada
Autour de cette propriété
En savoir plus au sujet du quartier et des commodités autour de cette résidence.
Demander de l’information sur le quartier
En savoir plus au sujet du quartier et des commodités autour de cette résidence
Demander maintenantCalculatrice de versements hypothécaires
- $
- %$
- %
- Capital et intérêts 0
- Impôt foncier 0
- Frais de copropriété 0

