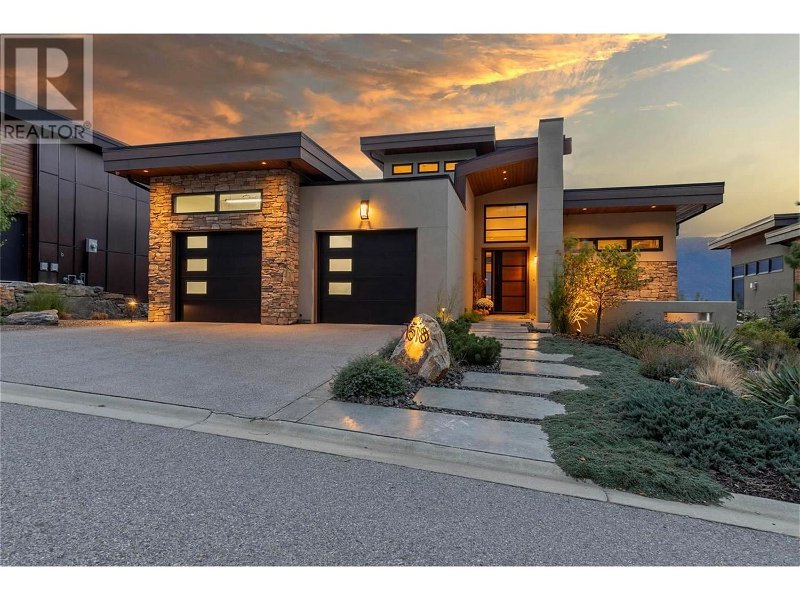Caractéristiques principales
- MLS® #: 10308119
- ID de propriété: SIRC1950033
- Type de propriété: Résidentiel, Maison
- Construit en: 2017
- Chambre(s) à coucher: 3
- Salle(s) de bain: 3+1
- Stationnement(s): 4
- Inscrit par:
- RE/MAX Kelowna
Description de la propriété
Stunning 4200+ sq.ft. 3 bedroom, 4 bathroom modern home in the Waterside community of Lakestone! Upon entering this home, you are immediately greeted with an open layout that emphasizes the unobstructed lakeviews ahead. The kitchen features high end appliances, such as the built-in coffee machine and gas range, with additional upgrades of a marble backsplash, and a large island with two-tone cabinetry. In the living room, there is a tiled feature wall with a fireplace that also opens up to overheight ceilings. This room is complimented with a nanawall for seamless indoor/outdoor transitions. Off of the main living space is a spacious enormous deck space, which features speakers, built-in electronic screens, and some of the best views in the community. The master bedroom features a spa-like ensuite with steam shower and soaker tub. Downstairs, there is a spacious family room with a wet-bar that leads to a covered deck with a yard space and tasteful landscaping, creating a private outdoor space. There is even a gym/office area (can be used as a bedroom if needed) that also opens up to the outdoors. There are two additional bedrooms, each serviced by their own bathroom. The basement offers in-floor heating for comfort in the colder winter months. Upstairs, there is a large rooftop deck space with open view. An elevator services all three floors. Access to a world-class 3.5M amenity centre with pool, hottubs, fitness centre, and more. (id:39198)
Pièces
- TypeNiveauDimensionsPlancher
- Loft2ième étage9' 9" x 14'Autre
- Salle de bain attenanteSous-sol9' 6.9" x 9' 9"Autre
- Chambre à coucherSous-sol14' x 14'Autre
- Salle de bainsSous-sol12' 3.9" x 9' 8"Autre
- AutreSous-sol4' 9" x 9' 6"Autre
- Chambre à coucherSous-sol14' 9.6" x 11' 2"Autre
- RangementSous-sol13' 11" x 15' 9.6"Autre
- BoudoirSous-sol18' 8" x 16' 5"Autre
- AutreSous-sol9' 6.9" x 7'Autre
- Salle de loisirsSous-sol37' 11" x 18' 3"Autre
- AutrePrincipal5' 11" x 14'Autre
- Salle de bain attenantePrincipal16' 11" x 16'Autre
- Chambre à coucher principalePrincipal16' 5" x 14'Autre
- Salle de bainsPrincipal5' 9.9" x 5' 11"Autre
- Salle de lavagePrincipal20' x 7' 8"Autre
- Coin repasPrincipal10' 9.6" x 10' 9.9"Autre
- CuisinePrincipal12' 9" x 13' 2"Autre
- SalonPrincipal17' 3" x 14' 5"Autre
- Salle à mangerPrincipal12' 3" x 14' 8"Autre
- BoudoirPrincipal12' 11" x 10' 11"Autre
Agents de cette inscription
Demandez plus d’infos
Demandez plus d’infos
Emplacement
1518 Marble Ledge Drive, Lake Country, British Columbia, V4V2T4 Canada
Autour de cette propriété
En savoir plus au sujet du quartier et des commodités autour de cette résidence.
Demander de l’information sur le quartier
En savoir plus au sujet du quartier et des commodités autour de cette résidence
Demander maintenantCalculatrice de versements hypothécaires
- $
- %$
- %
- Capital et intérêts 0
- Impôt foncier 0
- Frais de copropriété 0

