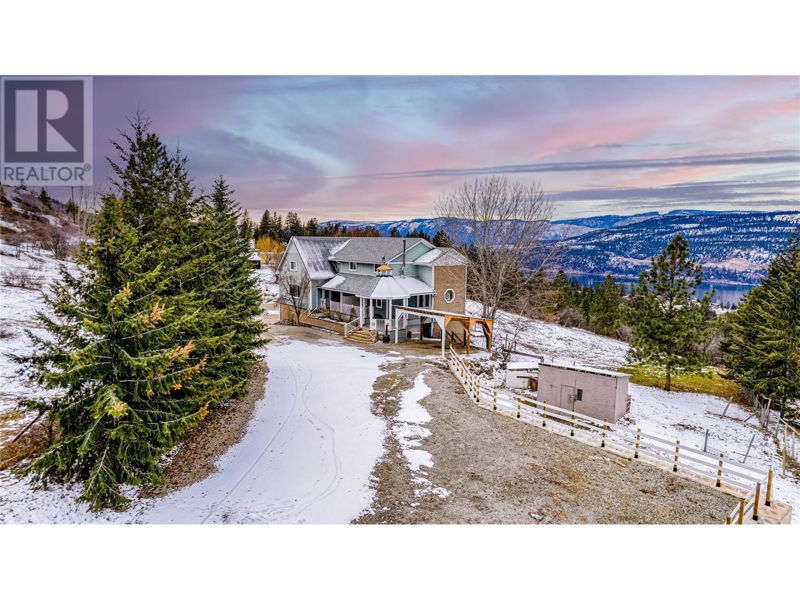Caractéristiques principales
- MLS® #: 10310819
- ID de propriété: SIRC1909005
- Type de propriété: Résidentiel, Maison
- Construit en: 1996
- Chambre(s) à coucher: 9
- Salle(s) de bain: 3+2
- Stationnement(s): 13
- Inscrit par:
- RE/MAX Vernon
Description de la propriété
Welcome to your dream acreage, with a large 5620 sqft property situated on 10 acres of picturesque land with breathtaking views of both Kalamalka Lake and Wood Lake. This is a truly unique and one-of-a-kind home, perfect for those seeking tranquility and privacy. Upon entering, you will be greeted by a spacious open floor plan, featuring 4 suites each with stunning lake views. Choose 1 of the suites as your owner's area and indulge in all the luxurious amenities and features that this property offers. The lower level features two one-bedroom suites, one of which is home to a beautiful horse. Meanwhile, the upper level boasts a four-bedroom suite and a three-bedroom suite, all with their own unique features. This home is an investor's dream, with income-generating potential and an abundance of peace and tranquility. The property is on septic and has two wells, with 4 holding tanks. The property also has a new well pump installed on the 350' well, new well wiring, and a newer roof. Additionally, 2 new hot water tanks and a pressure tank have been installed, along with a new washer in the 3-bedroom suite and a new stacker in the 1- bedroom suite. Property is fully fenced and features 2 large, irrigated gardens with an abundance of fruit trees, making it perfect for horses or a small orchard. With ample parking and storage on the property, you will have plenty of space for all your vehicles and toys. (id:39198)
Pièces
- TypeNiveauDimensionsPlancher
- Chambre à coucher principale2ième étage21' 5" x 19' 9.9"Autre
- Loft2ième étage13' 9.9" x 12' 6"Autre
- Salle de bains2ième étage9' 3.9" x 4' 8"Autre
- Chambre à coucher2ième étage13' x 10' 6"Autre
- Chambre à coucher2ième étage12' 2" x 12'Autre
- Chambre à coucher2ième étage12' 3.9" x 12'Autre
- Chambre à coucher2ième étage12' 9" x 12' 6"Autre
- Salle de bains2ième étage9' 11" x 10' 6"Autre
- SalonSous-sol13' 2" x 12' 9.9"Autre
- Salle de lavageSous-sol5' 11" x 5' 8"Autre
- CuisineSous-sol10' 9.9" x 12' 3.9"Autre
- Salle à mangerSous-sol11' 5" x 12' 3"Autre
- Chambre à coucherSous-sol7' 6.9" x 12' 6"Autre
- Salle de bainsSous-sol5' x 8' 9"Autre
- ServiceSous-sol3' 9.9" x 4' 9.6"Autre
- ServiceSous-sol12' 2" x 6' 6.9"Autre
- RangementSous-sol4' 8" x 7' 9.6"Autre
- SalonSous-sol13' 6.9" x 12' 9.6"Autre
- CuisineSous-sol13' 6.9" x 9' 3.9"Autre
- AutreSous-sol23' 9" x 23' 9.9"Autre
- Salle à mangerSous-sol11' 3.9" x 9' 6"Autre
- AutreSous-sol6' 9.6" x 10' 9.6"Autre
- Chambre à coucherSous-sol10' 9.9" x 11' 8"Autre
- Salle de bainsSous-sol7' 11" x 5' 6.9"Autre
- SalonPrincipal23' 3" x 14'Autre
- CuisinePrincipal8' 9.6" x 7' 9"Autre
- Salle familialePrincipal24' 9.6" x 12' 6.9"Autre
- Salle à mangerPrincipal24' 9.6" x 11' 3"Autre
- Chambre à coucherPrincipal11' 2" x 12' 6"Autre
- Chambre à coucherPrincipal11' 6.9" x 9' 5"Autre
- Salle de bainsPrincipal7' 6" x 6' 3"Autre
- CuisinePrincipal16' 5" x 13' 9.9"Autre
- Salle familialePrincipal11' 3.9" x 15' 6.9"Autre
- Salle à mangerPrincipal8' 5" x 13' 9.9"Autre
- SalonPrincipal16' 9.6" x 11' 11"Autre
Agents de cette inscription
Demandez plus d’infos
Demandez plus d’infos
Emplacement
5581 Oyama Lake Road, Lake Country, British Columbia, V4V2C9 Canada
Autour de cette propriété
En savoir plus au sujet du quartier et des commodités autour de cette résidence.
Demander de l’information sur le quartier
En savoir plus au sujet du quartier et des commodités autour de cette résidence
Demander maintenantCalculatrice de versements hypothécaires
- $
- %$
- %
- Capital et intérêts 0
- Impôt foncier 0
- Frais de copropriété 0

