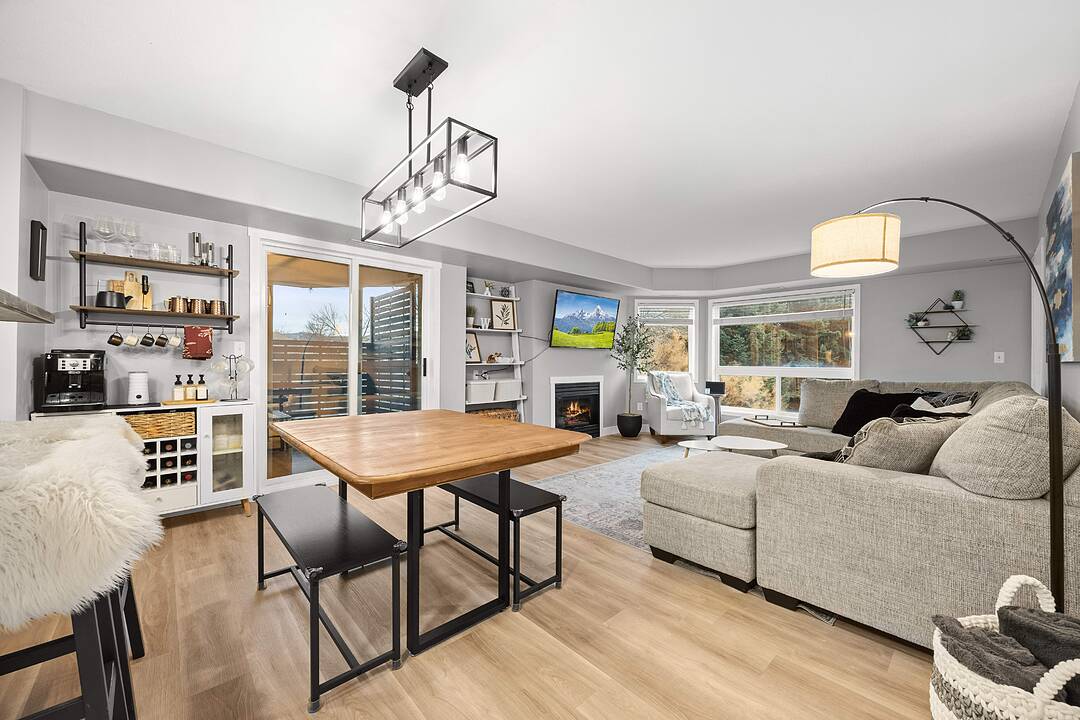Caractéristiques principales
- MLS® #: 10369643
- ID de propriété: SIRC2975388
- Type de propriété: Résidentiel, Appartement
- Aire habitable: 1 105 pi.ca.
- Construit en: 1993
- Chambre(s) à coucher: 2
- Salle(s) de bain: 2
- Stationnement(s): 1
- Inscrit par:
- Scott Marshall, Natalie Reichert, Nate Cassie
Description de la propriété
Welcome to this bright and spacious 1,105 square foot corner unit featuring two balconies with sunny South and East exposure. The home has been tastefully updated with luxury vinyl plank flooring throughout, a large open-concept kitchen with excellent pantry storage, refreshed bathrooms and a full laundry room. Custom closet in second bedroom with convenient storage throughout.
Big windows fill the main living area with natural light and a gas fireplace adds warmth and comfort. Enjoy central air conditioning for those warm summer months, and heating as well as water is conveniently included in the strata fees. With no units below and no dogs allowed in the building, this home offers a quiet and peaceful environment as it is on the quiet side of the building, well suited for young families, working professionals or retirees.
Located in a highly convenient and walkable area, you’re just minutes from H2O, Mission Recreation Park and Kelowna General Hospital. Pandosy Village and the beach are close enough to enjoy daily, while great schools including Okanagan College, Kelowna Secondary, KLO Middle and Raymer Elementary are all nearby. Convenient covered parking stall, with additional stalls available to rent. Bike storage is also available in the building, as well as public transit is nearby. A comfortable, well-kept home in a central location with everything you need close at hand.
Téléchargements et médias
Caractéristiques
- Balcon
- Chasse
- Climatisation centrale
- Club de yacht
- Cuisine avec coin repas
- Cyclisme
- Espace de rangement
- Espace extérieur
- Foyer
- Lac
- Patio
- Pêche
- Piste de jogging / cyclable
- Plaisance
- Plan d'étage ouvert
- Propriété de coin
- Randonnée
- Salle de bain attenante
- Salle de lavage
- Ski (Eau)
- Ski (Neige)
- Stationnement
- Tennis
- Vie Communautaire
- Vignoble
- Vin et vignoble
- Vinerie
- Vivre sur le campus
- Vue sur la montagne
Pièces
- TypeNiveauDimensionsPlancher
- Cuisine1er étage9' 9.6" x 11' 4.8"Planche
- Salon1er étage15' x 12' 4.8"Planche
- Chambre à coucher1er étage9' 1.2" x 16' 7.2"Planche
- Chambre à coucher principale1er étage10' 1.3" x 20' 8.4"Planche
- Salle à manger1er étage13' 8.4" x 9' 10.8"Planche
- Salle de lavage1er étage7' 7.2" x 5' 1.2"Planche
- Salle de bains1er étage7' 1.3" x 5'Planche
- Salle de bain attenante1er étage4' 1.3" x 8' 1.2"Planche
Agents de cette inscription
Contactez-nous pour plus d’informations
Contactez-nous pour plus d’informations
Emplacement
310-3115 De Montreuil Court, Kelowna, British Columbia, V1W 3W1 Canada
Autour de cette propriété
En savoir plus au sujet du quartier et des commodités autour de cette résidence.
Demander de l’information sur le quartier
En savoir plus au sujet du quartier et des commodités autour de cette résidence
Demander maintenantCalculatrice de versements hypothécaires
- $
- %$
- %
- Capital et intérêts 0
- Impôt foncier 0
- Frais de copropriété 0
Commercialisé par
Sotheby’s International Realty Canada
3477 Lakeshore Road, Suite 104
Kelowna, Colombie-Britannique, V1W 3S9

