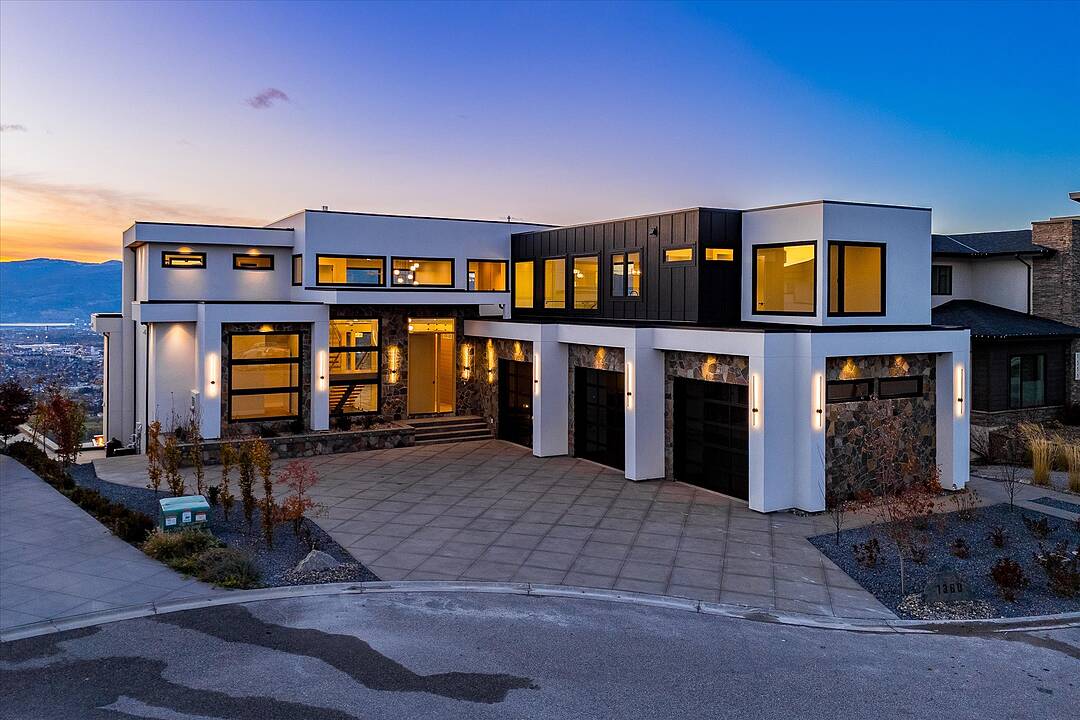Caractéristiques principales
- MLS® #: 10367589
- ID de propriété: SIRC2944299
- Type de propriété: Résidentiel, Maison unifamiliale détachée
- Genre: Contemporain
- Aire habitable: 7 116 pi.ca.
- Grandeur du terrain: 0,27 ac
- Construit en: 2024
- Chambre(s) à coucher: 7
- Salle(s) de bain: 8+1
- Stationnement(s): 9
- Inscrit par:
- Scott Marshall, Nate Cassie, Geoff Hall
Description de la propriété
Another quality build by Owl’s Nest View Homes and TSS Pro Homes! Welcome to this stunning modern residence in Kelowna’s prestigious Black Mountain area, where sophisticated design meets breathtaking panoramic views of the lake, city, valley, and surrounding mountains. Perfectly positioned on a quiet cul-de-sac, this home offers refined living space with seamless indoor-outdoor flow and luxury finishes throughout. The main level features expansive open-concept living with panoramic windows, flooding the home with natural light and framing the spectacular views beyond. The chef’s kitchen impresses with culinary-grade appliances, a double-wide fridge, oversized island, and quartz countertops, while a full spice kitchen adds functionality for entertaining. Step out onto the covered or uncovered patios to enjoy the Okanagan lifestyle year-round, complete with an in-ground pool and multiple outdoor living areas. The primary suite is a private retreat, featuring its own balcony, large walk-in closet, a free-standing soaker tub, and an oversized shower. Upstairs, there are two additional full master bedrooms. Every level of the home offers inviting spaces, from the main and lower-level fireplaces to the wet bar with wine fridge, sauna, steam shower and walk-out basement that opens to the pool deck. A legal one-bedroom, one-bathroom suite with a private balcony and separate entrance provides excellent income potential or space for extended family. The three-car garage and six-car driveway ensure ample parking for guests. With its flawless design, exceptional craftsmanship, and unmatched views of Kelowna’s natural beauty, this home defines luxury and functionality with the most phenomenal view in Kelowna. GST applicable.
Téléchargements et médias
Caractéristiques
- 2 foyers
- Appareils ménagers en acier inox
- Appareils ménagers haut-de-gamme
- Arrière-cour
- Chasse
- Climatisation centrale
- Club de yacht
- Comptoirs en quartz
- Cuisine avec coin repas
- Cyclisme
- Espace de rangement
- Espace extérieur
- Foyer
- Garage
- Garage pour 3 voitures
- Garde-manger
- Lac
- Montagne
- Patio
- Pêche
- Penderie
- Piscine extérieure
- Plaisance
- Plancher en bois
- Propriété de coin
- Randonnée
- Salle de bain attenante
- Salle de lavage
- Scénique
- Ski (Eau)
- Ski (Neige)
- Sous-sol – aménagé
- Spa / bain tourbillon
- Stationnement
- Suite autonome
- Suite Autonome
- Tennis
- Vignoble
- Ville
- Vin et vignoble
- Vinerie
- Vue sur l’eau
- Vue sur la montagne
- Vue sur le lac
Pièces
- TypeNiveauDimensionsPlancher
- Chambre à coucher2ième étage15' x 14' 3"Autre
- FoyerPrincipal17' 11" x 11' 11"Autre
- Salle de lavagePrincipal13' x 8' 9"Autre
- AutrePrincipal9' 2" x 10'Autre
- AutreSupérieur11' x 6' 5"Autre
- Chambre à coucherSupérieur11' 3.9" x 15' 11"Autre
- Salle de bainsSupérieur4' 9.9" x 8' 11"Autre
- AutreSupérieur7' x 7' 9"Autre
- Chambre à coucher principalePrincipal16' x 14' 9.6"Autre
- Autre2ième étage5' 6.9" x 9' 5"Autre
- Salle de bainsPrincipal11' 6" x 12' 11"Autre
- AutreSupérieur6' 3.9" x 9'Autre
- Salle de lavageSupérieur11' 11" x 15'Autre
- Salle de bainsSupérieur10' 11" x 5' 6"Autre
- Chambre à coucherSupérieur19' 3.9" x 13' 6.9"Autre
- AutreSupérieur5' 2" x 7' 6.9"Autre
- Salle de loisirsSupérieur25' 3" x 35' 3.9"Autre
- Salle de bains2ième étage11' 11" x 5' 3.9"Autre
- Salon2ième étage21' 6" x 18' 9.6"Autre
- Autre2ième étage7' 9" x 10' 3.9"Autre
- Cuisine2ième étage12' 3" x 12' 5"Autre
- Chambre à coucher2ième étage13' 6" x 12' 6"Autre
- Chambre à coucherPrincipal14' 6.9" x 12'Autre
- Salle de bains2ième étage12' 6.9" x 10' 3.9"Autre
- SalonPrincipal24' 6" x 21' 5"Autre
- Salle à mangerPrincipal11' x 14'Autre
- CuisinePrincipal16' x 16' 6"Autre
- AutrePrincipal8' 6.9" x 14' 2"Autre
- ServiceSupérieur16' x 11' 5"Autre
- Salle de bainsPrincipal4' 11" x 9' 11"Autre
- Chambre à coucher2ième étage16' x 14' 2"Autre
- Salle de bains2ième étage14' 3.9" x 10' 2"Autre
Agents de cette inscription
Contactez-nous pour plus d’informations
Contactez-nous pour plus d’informations
Emplacement
1360 Mine Hill Drive, Kelowna, British Columbia, V1P 1S5 Canada
Autour de cette propriété
En savoir plus au sujet du quartier et des commodités autour de cette résidence.
Demander de l’information sur le quartier
En savoir plus au sujet du quartier et des commodités autour de cette résidence
Demander maintenantCalculatrice de versements hypothécaires
- $
- %$
- %
- Capital et intérêts 0
- Impôt foncier 0
- Frais de copropriété 0
Commercialisé par
Sotheby’s International Realty Canada
3477 Lakeshore Road, Suite 104
Kelowna, Colombie-Britannique, V1W 3S9

