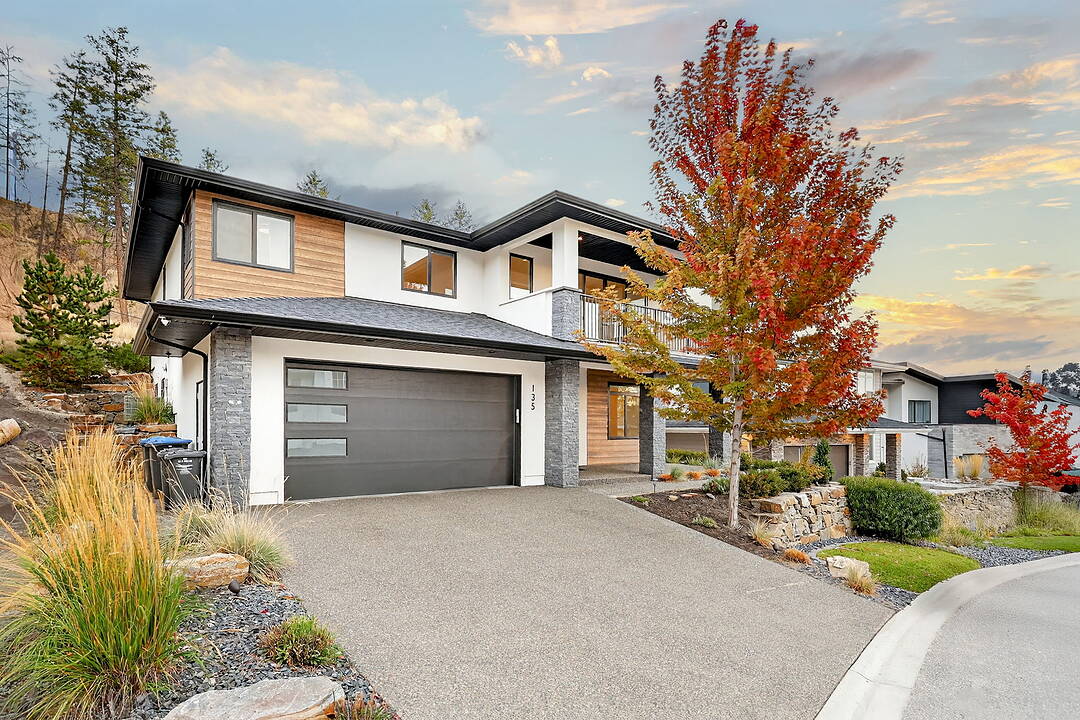Caractéristiques principales
- MLS® #: 10365999
- ID de propriété: SIRC2906875
- Type de propriété: Résidentiel, Maison unifamiliale détachée
- Genre: 2 étages
- Superficie habitable: 2 768 pi.ca.
- Construit en: 2020
- Chambre(s) à coucher: 6
- Salle(s) de bain: 3
- Stationnement(s): 4
- Inscrit par:
- Justin O'Connor, Lynnea Matusza
Description de la propriété
Welcome to this thoughtfully designed home in the highly sought after community of Wilden where nature and modern living meet. The spacious upper level features three bedrooms, including a generous primary suite with a walk-in closet and full ensuite. A second full bathroom and a large laundry room add convenience to the main floor. The open concept kitchen, living, and dining areas flow seamlessly together, with access to a very private back yard with a covered patio space and a second patio off the living room that is a perfect space for relaxing outdoors. Downstairs, enjoy the added bonus of an additional room used as part of the main living space. The rest of the lower level offers a bright and beautiful two bedroom suite. The suite is an excellent mortgage helper, guest space, or simply extra living space for the family, making this home perfect for first time buyers, down sizers, or anyone looking for extra income. Complete with a two car garage and beautifully landscaped grounds, all set in one of Kelowna’s most desirable, family oriented neighborhoods.
Caractéristiques
- Aspirateur central
- Balcon
- Climatisation centrale
- Foyer
- Patio
- Penderie
- Pièce de détente
- Salle de lavage
- Salle-penderie
- Scénique
- Sous-sol – aménagé
- Stationnement
- Suite autonome
- Vue sur la montagne
Pièces
- TypeNiveauDimensionsPlancher
- Chambre à coucherSupérieur11' 8" x 10'Autre
- Chambre à coucherPrincipal10' 6" x 12' 3.9"Autre
- Chambre à coucherPrincipal10' 6" x 12' 3.9"Autre
- Salle à mangerPrincipal13' x 11' 3.9"Autre
- CuisineSupérieur8' 3.9" x 11'Autre
- Salle de lavagePrincipal8' x 5' 6"Autre
- Garde-mangerPrincipal3' 8" x 6'Autre
- SalonSupérieur11' 8" x 12' 2"Autre
- Chambre à coucherSupérieur10' 8" x 10' 3.9"Autre
- CuisinePrincipal9' x 13'Autre
- RangementSupérieur6' x 9' 3.9"Autre
- Chambre à coucherSupérieur8' x 11'Autre
- SalonPrincipal15' 6" x 21'Autre
- Chambre à coucher principalePrincipal13' x 14'Autre
Agents de cette inscription
Contactez-nous pour plus d’informations
Contactez-nous pour plus d’informations
Emplacement
135 Echo Ridge, Kelowna, British Columbia, V1V 0C9 Canada
Autour de cette propriété
En savoir plus au sujet du quartier et des commodités autour de cette résidence.
Demander de l’information sur le quartier
En savoir plus au sujet du quartier et des commodités autour de cette résidence
Demander maintenantCalculatrice de versements hypothécaires
- $
- %$
- %
- Capital et intérêts 0
- Impôt foncier 0
- Frais de copropriété 0
Commercialisé par
Sotheby’s International Realty Canada
108-1289 Ellis Street
Kelowna, Colombie-Britannique, V1Y 9X6

