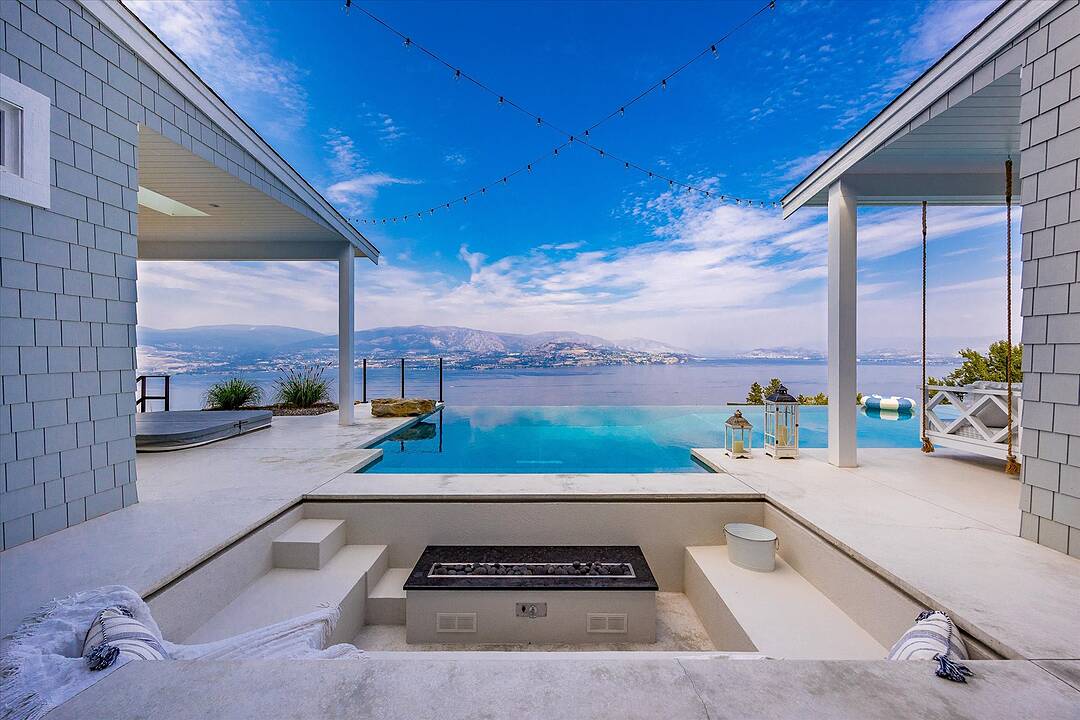Caractéristiques principales
- MLS® #: 10362657
- ID de propriété: SIRC2852142
- Type de propriété: Résidentiel, Maison unifamiliale détachée
- Genre: À paliers
- Superficie habitable: 5 192 pi.ca.
- Grandeur du terrain: 5 ac
- Construit en: 2019
- Chambre(s) à coucher: 4
- Salle(s) de bain: 4+1
- Stationnement(s): 22
- Taxes municipales 2025: 8 227$
- Inscrit par:
- Scott Marshall, Nate Cassie, Geoff Hall
Description de la propriété
The best view in Kelowna. 2019-built four bedroom, five bathroom, over 5,100 square foot Modern Hamptons residence perched on a 5.129-acre lot in the Upper Mission area of Kelowna! Upon entering the property, you are greeted with your substantive driveway that carves through the rock, creating a unique estate feel. The grounds include substantial mature landscaping, a custom greenhouse/garden area, a large 30-foot by 60-foot open-air structure at the top of the property (wedding venue, workshop conversion, greenhouse, etc), a waterfall and pond feature at your central entry, and several raised planter bed areas; a rare property where even the garden gets a view. Upon entering the home, you are greeted with soaring 20-foot ceilings in the living room that flow straight ahead to the infinity pool that blends into Okanagan Lake ahead. The main floor offers this stunning living room, a kitchen with a pass-through to the outdoor BBQ area, and a dining room with perfect indoor/outdoor transitions. The master off the main floor offers the same panoramic views, and a five-piece private ensuite. The main floor is finished off with a powder room, laundry, and an additional bedroom/office. Upstairs via the floating staircase are two complete master bedrooms with their own en-suites, as well as a private "perch" one further level up as a viewpoint. Downstairs, there is a tandem-car garage and a full recreation room that features a bar, room for a pool table, a full bathroom, and a private, fully outfitted theatre room. Outdoor amenities include the covered deck with heaters, BBQ area, hot-tub, tiled infinity pool, and sunken fire pit with seating area. This property uniquely has the modern features of a high-end residence but with five-plus acres, stunning views, full privacy, and extras like the detached structure, and plenty of uncovered parking.
Téléchargements et médias
Caractéristiques
- Aire
- Appareils ménagers en acier inox
- Appareils ménagers haut-de-gamme
- Arrière-cour
- Balcon ouvert
- Climatisation
- Climatisation centrale
- Coin bar
- Comptoirs en quartz
- Cuisine avec coin repas
- Cyclisme
- Espace de rangement
- Espace extérieur
- Foyer
- Garage
- Intimité
- Jardins
- Lac
- Montagne
- Patio
- Penderie
- Piscine extérieure
- Piste de jogging / cyclable
- Plafonds cathédrale
- Randonnée
- Salle de bain attenante
- Salle de billard
- Salle de lavage
- Salle de média / théâtre
- Salle-penderie
- Scénique
- Sous-sol – aménagé
- Spa / bain tourbillon
- Stationnement
- Vignoble
- Vignoble
- Vin et vignoble
- Vinerie
- Vue sur l’eau
- Vue sur la montagne
- Vue sur le lac
Pièces
- TypeNiveauDimensionsPlancher
- Chambre à coucherPrincipal13' 3" x 12'Autre
- AutrePrincipal5' 9.9" x 7' 9.9"Autre
- Salle de lavagePrincipal7' 6" x 7' 9"Autre
- VestibulePrincipal8' 11" x 8' 9.9"Autre
- Chambre à coucher2ième étage12' 9" x 17'Autre
- Salle de bains2ième étage15' 3" x 13' 5"Autre
- Chambre à coucher2ième étage14' 9" x 14' 6"Autre
- Autre2ième étage7' 5" x 10' 2"Autre
- Salle de bains2ième étage12' 9" x 11' 6"Autre
- Loft3ième étage7' 3.9" x 7' 3.9"Autre
- Salle de loisirsSupérieur25' 2" x 21' 2"Autre
- AutreSupérieur8' 3" x 7' 8"Autre
- Média / DivertissementSupérieur17' 11" x 13' 8"Autre
- Salle de bainsSupérieur8' 9.9" x 5' 11"Autre
- RangementSupérieur8' 9.6" x 21' 3.9"Autre
- ServiceSupérieur8' x 11' 3.9"Autre
- RangementSupérieur21' x 15' 11"Autre
- SalonPrincipal26' 3.9" x 21'Autre
- CuisinePrincipal19' 9.9" x 17' 5"Autre
- Salle à mangerPrincipal10' 6" x 16' 11"Autre
- Chambre à coucher principalePrincipal14' 3.9" x 14' 6"Autre
- AutrePrincipal13' 5" x 6' 9"Autre
- Salle de bainsPrincipal20' 3" x 11' 5"Autre
Agents de cette inscription
Contactez-nous pour plus d’informations
Contactez-nous pour plus d’informations
Emplacement
146 Timberline Road, Kelowna, British Columbia, V1W 4J6 Canada
Autour de cette propriété
En savoir plus au sujet du quartier et des commodités autour de cette résidence.
Demander de l’information sur le quartier
En savoir plus au sujet du quartier et des commodités autour de cette résidence
Demander maintenantCalculatrice de versements hypothécaires
- $
- %$
- %
- Capital et intérêts 0
- Impôt foncier 0
- Frais de copropriété 0
Commercialisé par
Sotheby’s International Realty Canada
3477 Lakeshore Road, Suite 104
Kelowna, Colombie-Britannique, V1W 3S9

