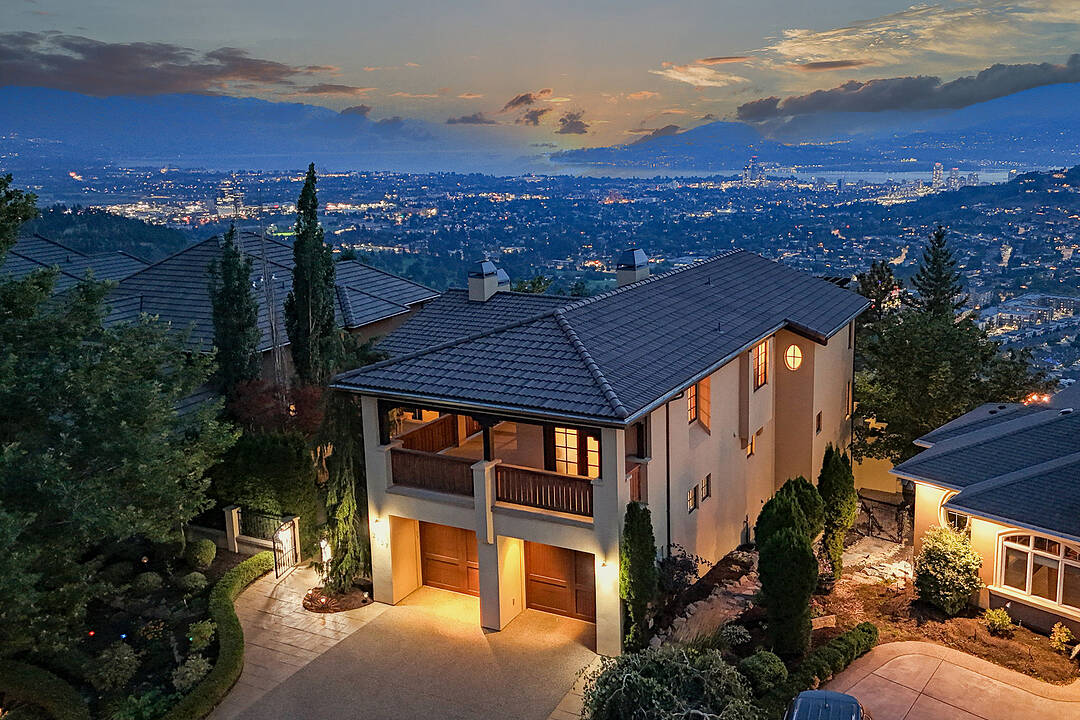Caractéristiques principales
- MLS® #: 10360814
- ID de propriété: SIRC2849266
- Type de propriété: Résidentiel, Maison unifamiliale détachée
- Genre: 2 étages
- Aire habitable: 3 981 pi.ca.
- Grandeur du terrain: 0,23 ac
- Construit en: 2007
- Chambre(s) à coucher: 4
- Salle(s) de bain: 3+1
- Stationnement(s): 4
- Inscrit par:
- Justin O'Connor, Lynnea Matusza
Description de la propriété
This extraordinary home on Dilworth Mountain is perfectly positioned to capture breathtaking panoramic lake, city, and mountain views. Arrive through the gated, private courtyard, where a tranquil water fountain sets the tone for the elegance within. Designed for both entertaining and everyday comfort, the home seamlessly blends indoor-outdoor living with soaring vaulted ceilings, expansive nano glass doors leading to a large deck, bringing the outdoors in. The gourmet kitchen is appointed with top-of-the-line appliances, granite counters, alder cabinetry, travertine finishes, and a pantry providing additional storage. The great room exudes warmth and relaxation with its floor-to-ceiling fireplace, exposed beams, and rich hardwood floors. Upstairs, the lavish primary suite is a sanctuary unto itself, featuring a lounge area with fireplace and French doors to a deck showing off the spectacular city and lake views. The fully equipped ensuite offers a double shower and stand-alone tub, complemented by an oversized walk-in closet, dressing room, and private laundry. A flex room off the ensuite provides space for an office/nursery and has its own private and shaded deck. The lower level boasts three bedrooms and two bathrooms, along with a cozy living room that flows directly to the pool deck. This level also includes a wet bar, fireplace, and secondary laundry. Outdoors, soak in the stunning views from any of the 5 decks/sitting areas, the sparkling pool, or by the stone fireplace. The yard is framed by lush landscaping and fruit trees, creating a private and peaceful retreat. Completing this exceptional property is a spacious double garage, offering ample room for vehicles and storage.
Caractéristiques
- 3+ foyers
- Balcon
- Campagne
- Climatisation centrale
- Jardins
- Patio
- Penderie
- Pièce de détente
- Piscine extérieure
- Plan d'étage ouvert
- Salle de lavage
- Scénique
- Sous-sol – aménagé
- Sous-sol avec entrée indépendante
- Système d’arrosage
- Terrasse
- Ville
- Vue sur l’eau
- Vue sur la montagne
- Vue sur le lac
Pièces
- TypeNiveauDimensionsPlancher
- Salle à mangerPrincipal19' 9.9" x 12' 6.9"Autre
- CuisinePrincipal21' 9.6" x 12' 6"Autre
- VestibulePrincipal11' 8" x 6' 9.9"Autre
- RangementPrincipal9' 6" x 9' 9.6"Autre
- AutrePrincipal5' 6" x 8' 9.6"Autre
- AutrePrincipal24' 6" x 23' 2"Autre
- Salle de bains2ième étage17' 9" x 12' 2"Autre
- Boudoir2ième étage15' 6.9" x 11' 8"Autre
- Salle familialeSous-sol19' 2" x 15'Autre
- Chambre à coucherSous-sol13' 9" x 13' 9"Autre
- Chambre à coucherSous-sol15' x 11' 9"Autre
- Chambre à coucherSous-sol12' 9" x 11' 9"Autre
- Cave à vinSous-sol4' 5" x 11' 3.9"Autre
- Chambre à coucher principale2ième étage19' x 24'Autre
- Salle de lavageSous-sol11' x 9' 9"Autre
- SalonPrincipal19' x 20' 6"Autre
- Salle de bainsSous-sol11' 2" x 7' 3"Autre
- Salle de bainsSous-sol10' 3.9" x 8' 8"Autre
Agents de cette inscription
Contactez-nous pour plus d’informations
Contactez-nous pour plus d’informations
Emplacement
2457 Selkirk Drive, Kelowna, British Columbia, V1V 2R7 Canada
Autour de cette propriété
En savoir plus au sujet du quartier et des commodités autour de cette résidence.
Demander de l’information sur le quartier
En savoir plus au sujet du quartier et des commodités autour de cette résidence
Demander maintenantCalculatrice de versements hypothécaires
- $
- %$
- %
- Capital et intérêts 0
- Impôt foncier 0
- Frais de copropriété 0
Commercialisé par
Sotheby’s International Realty Canada
3477 Lakeshore Road, Suite 104
Kelowna, Colombie-Britannique, V1W 3S9

