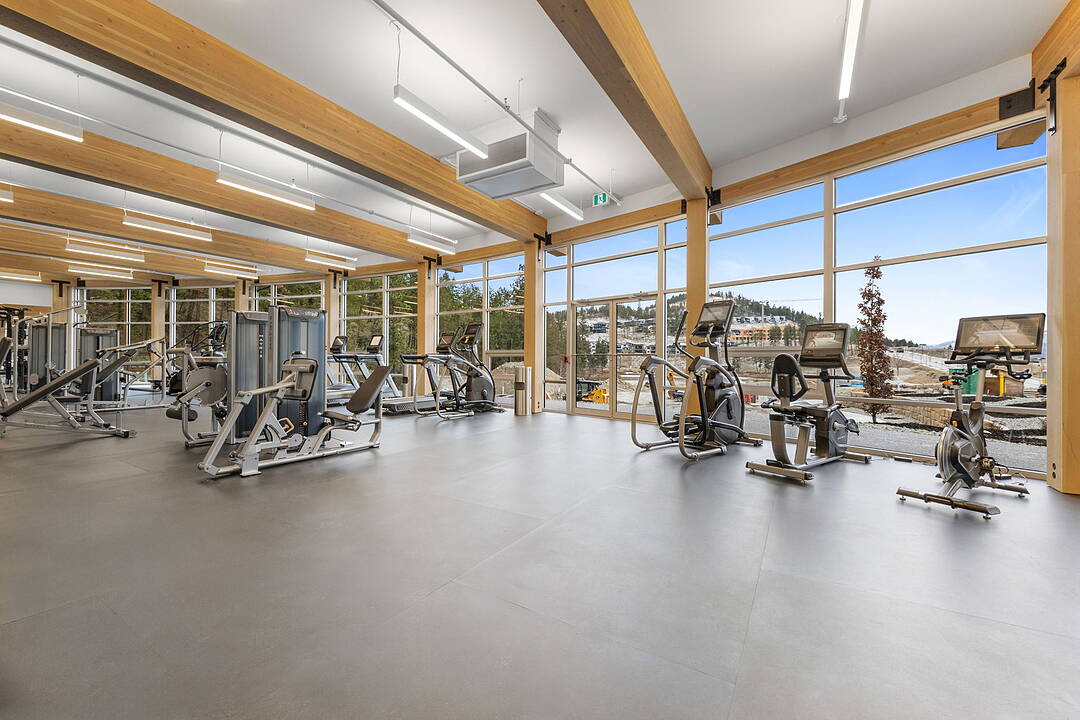Caractéristiques principales
- MLS® #: 10362691
- ID de propriété: SIRC2796197
- Type de propriété: Résidentiel, Condo
- Aire habitable: 1 689 pi.ca.
- Construit en: 2025
- Chambre(s) à coucher: 3
- Salle(s) de bain: 2+1
- Inscrit par:
- Rachelle Moulton
Description de la propriété
Welcome to The Pines at McKinley Beach — a vibrant new neighbourhood located in the heart of McKinley Beach. Perfect for first-time buyers, young families, or investors, these townhomes combine modern design with functional layouts, just steps from Our Place amenity centre, and the community’s extensive trail network. Each home at The Pines features open-concept living spaces, stylish interior schemes, and fenced yards ideal for kids or pets. With flexible layouts and generous natural light, these homes are designed for everyday comfort and long-term value. Each home features three bedrooms, plus a versatile bonus room off the oversized double garage, giving you plenty of space for work, play, and storage. Life at McKinley Beach means more than just a home — it’s a lifestyle. Enjoy exclusive access to Our Place Amenity Centre with pool, hot tub, sauna and gym. Explore additional community features including a playground, community garden, pond, tennis and pickleball courts, basketball court, beach, and scenic hiking trails. Possible short term rentals, GST and Property Transfer Tax exemptions create meaningful savings. Experience the best of Okanagan living — discover your new home at The Pines at McKinley Beach.
Téléchargements et médias
Pièces
- TypeNiveauDimensionsPlancher
- SalonPrincipal11' 8" x 14' 8"Autre
- Salle à mangerPrincipal8' 2" x 14' 8"Autre
- CuisinePrincipal13' 9.6" x 11' 3"Autre
- Coin repasPrincipal9' 6" x 10'Autre
- Autre3ième étage6' 9" x 4' 11"Autre
- Salle de bains3ième étage10' 6.9" x 5'Autre
- AutreSupérieur23' 11" x 21' 9"Autre
- Chambre à coucher3ième étage10' 6.9" x 10' 5"Autre
- Chambre à coucher principale3ième étage14' 8" x 9' 2"Autre
- ServiceSupérieur4' 9.9" x 8' 9.6"Autre
- Salle de bains3ième étage10' 6.9" x 5'Autre
- Chambre à coucher3ième étage10' 9" x 8' 8"Autre
- Pièce bonusSupérieur13' 2" x 14' 8"Autre
- AutrePrincipal2' 11" x 5' 8"Autre
Agents de cette inscription
Contactez-moi pour plus d’informations
Contactez-moi pour plus d’informations
Emplacement
3425 Hilltown Drive #2, Kelowna, British Columbia, V1V 2B5 Canada
Autour de cette propriété
En savoir plus au sujet du quartier et des commodités autour de cette résidence.
Demander de l’information sur le quartier
En savoir plus au sujet du quartier et des commodités autour de cette résidence
Demander maintenantCalculatrice de versements hypothécaires
- $
- %$
- %
- Capital et intérêts 0
- Impôt foncier 0
- Frais de copropriété 0
Commercialisé par
Sotheby’s International Realty Canada
3477 Lakeshore Road, Suite 104
Kelowna, Colombie-Britannique, V1W 3S9

