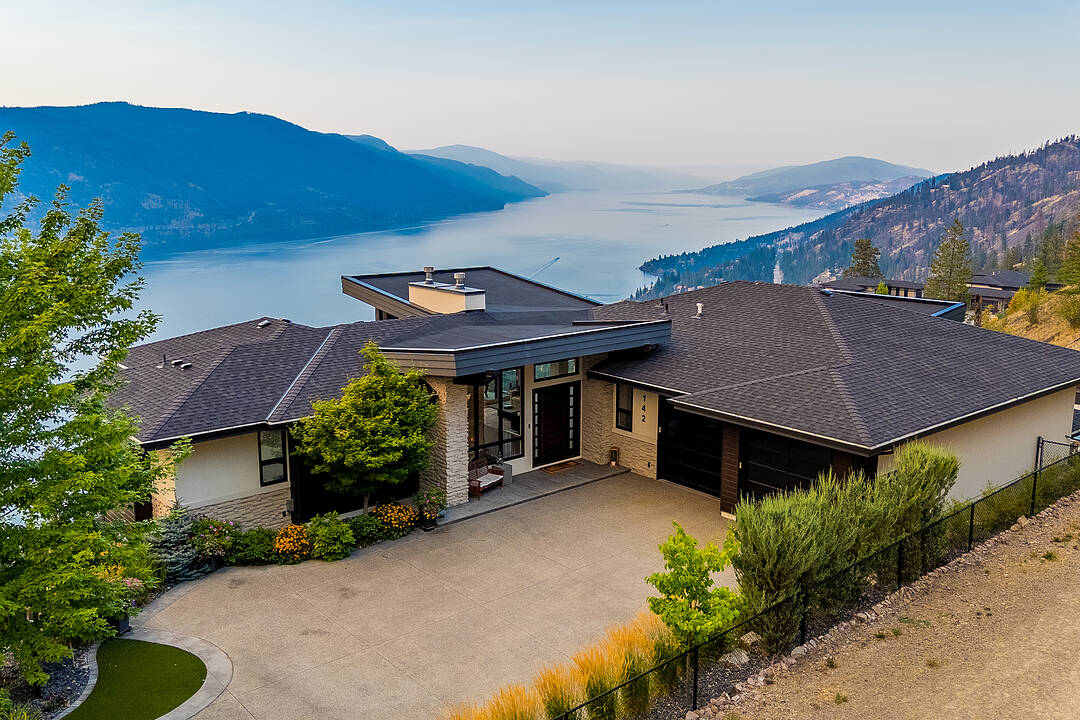Caractéristiques principales
- MLS® #: 10362036
- ID de propriété: SIRC2743780
- Type de propriété: Résidentiel, Maison unifamiliale détachée
- Genre: Contemporain
- Aire habitable: 5 249 pi.ca.
- Grandeur du terrain: 20 964 pi.ca.
- Construit en: 2018
- Chambre(s) à coucher: 4
- Salle(s) de bain: 4+1
- Stationnement(s): 7
- Inscrit par:
- Scott Ross, Natalie Benedet
Description de la propriété
Located in one of Kelowna’s most desirable neighborhoods, this property captures 180-degree panoramic views of the lake and mountains. Set on a quiet cul-de-sac, it offers rare privacy while remaining just minutes from downtown, wineries, golf, restaurants, and all the best of Okanagan living. The open-concept main level seamlessly connects indoor and outdoor living. A chef’s kitchen, designed by Carolyn Walsh, features a Thermador six burner range, two panelled fridges and dishwashers, a panelled freezer along with a striking two-tone island. A new working pantry and custom wine room elevate the home’s entertaining potential. Two primary suites provide private retreats with spectacular lake views. The main-level suite includes a fireplace sitting area and spa-inspired ensuite with a curbless steam shower. The lower-level suite mirrors the same luxury finishes, offering flexibility for guests or family. Designed for entertaining, the lower level also boasts a twelve seat theatre, wet bar, and recreation space, with a separate entrance for guests. Lower level radiant in-floor heating keeps every space warm and inviting. Resort-style outdoor living awaits with a saltwater pool, pool bath, artificial turf yard, and an outdoor kitchen - ideal for summer gatherings. Combining luxury, functionality, and effortless living, this home also grants direct access to Knox Mountain Park and Kelowna’s outdoor lifestyle. With its privacy and breathtaking views, this property delivers the quintessential Okanagan experience.
Téléchargements et médias
Caractéristiques
- Appareils ménagers en acier inox
- Appareils ménagers haut-de-gamme
- Arrière-cour
- Balcon
- Cave à vin / grotto
- Centre de conditionnement physique sur place
- Climatisation centrale
- Club de yacht
- Cuisine avec coin repas
- Cuisine extérieure
- Cyclisme
- Espace de rangement
- Espace extérieur
- Foyer
- Garage
- Garde-manger
- Géothermie
- Intimité
- Lac
- Montagne
- Patio
- Pêche
- Pièce de détente
- Piscine extérieure
- Plaisance
- Plancher radiant
- Propriété de coin
- Randonnée
- Salle d’entraînement à la maison
- Salle de conditionnement physique
- Salle de lavage
- Salle de média / théâtre
- Salle-penderie
- Scénique
- Ski (Eau)
- Ski (Neige)
- Sous-sol – aménagé
- Sous-sol avec entrée indépendante
- Stationnement
- Tennis
- Véranda à moustiquaires
- Vie Communautaire
- Vignoble
- Ville
- Vin et vignoble
- Vinerie
- Vue sur l’eau
- Vue sur la montagne
- Vue sur le lac
Pièces
- TypeNiveauDimensionsPlancher
- VestibulePrincipal10' 11" x 7' 5"Autre
- Salle de lavagePrincipal10' 3.9" x 7' 8"Autre
- Salle de loisirsSupérieur13' 3.9" x 24' 3"Autre
- Salle de sportSupérieur13' x 13' 11"Autre
- CuisinePrincipal16' 9.9" x 20' 6.9"Autre
- Salle de bainsSupérieur11' 9.9" x 11' 6"Autre
- Chambre à coucherSupérieur17' x 15' 11"Autre
- Pièce principalePrincipal17' 6.9" x 23' 3.9"Autre
- Garde-mangerPrincipal11' 6.9" x 11' 9.6"Autre
- Salle de bainsSupérieur10' 6" x 12' 11"Autre
- Chambre à coucherSupérieur13' 3.9" x 13'Autre
- ServiceSupérieur15' 6" x 7' 2"Autre
- Salle familialeSupérieur15' 11" x 19' 11"Autre
- Salle de bainsPrincipal10' 5" x 17'Autre
- AutrePrincipal5' x 6' 2"Autre
- RangementSupérieur6' 6.9" x 8' 9"Autre
- Média / DivertissementSupérieur19' 2" x 24' 3.9"Autre
- Chambre à coucher principalePrincipal28' x 19'Autre
- Salle de bainsSupérieur7' 9.9" x 5' 3.9"Autre
- FoyerPrincipal9' 5" x 7' 9"Autre
- Chambre à coucherSupérieur13' 9" x 12' 5"Autre
Agents de cette inscription
Contactez-nous pour plus d’informations
Contactez-nous pour plus d’informations
Emplacement
142 Red Sky Court, Kelowna, British Columbia, V1V 3G4 Canada
Autour de cette propriété
En savoir plus au sujet du quartier et des commodités autour de cette résidence.
Demander de l’information sur le quartier
En savoir plus au sujet du quartier et des commodités autour de cette résidence
Demander maintenantCalculatrice de versements hypothécaires
- $
- %$
- %
- Capital et intérêts 0
- Impôt foncier 0
- Frais de copropriété 0
Commercialisé par
Sotheby’s International Realty Canada
3477 Lakeshore Road, Suite 104
Kelowna, Colombie-Britannique, V1W 3S9

