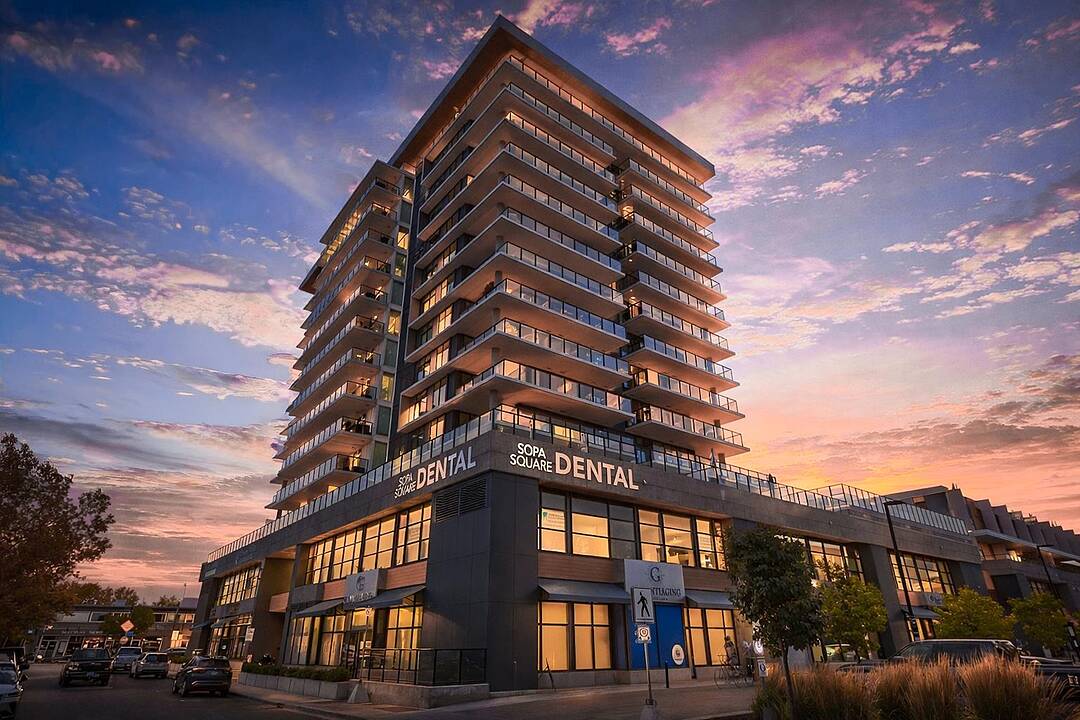Caractéristiques principales
- MLS® #: 10375261
- ID de propriété: SIRC2715835
- Type de propriété: Résidentiel, Condo
- Genre: Moderne
- Superficie habitable: 1 394 pi.ca.
- Construit en: 2017
- Chambre(s) à coucher: 3
- Salle(s) de bain: 2
- Stationnement(s): 1
- Inscrit par:
- Justin O'Connor, Lynnea Matusza
Description de la propriété
Welcome to luxury living in the heart of Pandosy Village! This beautifully designed three bedroom plus den condo in the prestigious Sopa Square offers stunning panoramic views of the city, Okanagan Lake, and surrounding mountains. The open concept floor plan boasts a bright and airy living space with walls of floor to ceilings windows. The high end kitchen seamlessly connects to the living room and dining room. With access directly from the living area, enjoy morning coffee or evening sunsets on the spacious wraparound deck, perfect for entertaining or relaxing. High end finishes are used throughout, seen in the kitchen and bathrooms where beautiful dark wood is matched with light stone countertops and stainless steel appliances. The airy interior and stylish mix of natural textures make this condo one of a kind. Secure parking, a gym, meeting room, terrace, pool and hot tub round off this great property. Don’t miss the chance to live in one of Kelowna’s most desirable areas only steps from the best beaches, shops, restaurants, and close to many schools.
Caractéristiques
- Climatisation centrale
- Patio
- Pièce de détente
- Piscine extérieure
- Salle de bain attenante
- Salle de conditionnement physique
- Salle de lavage
- Spa / bain tourbillon
- Stationnement
- Ville
- Vue sur l’eau
- Vue sur la montagne
- Vue sur le lac
Pièces
- TypeNiveauDimensionsPlancher
- CuisinePrincipal8' 9.9" x 11' 6"Autre
- SalonPrincipal17' 5" x 11' 11"Autre
- Chambre à coucher principalePrincipal11' 9.9" x 10' 9.9"Autre
- Salle de bainsPrincipal11' 6" x 4' 11"Autre
- Chambre à coucherPrincipal8' 11" x 14' 2"Autre
- Salle de bainsPrincipal9' x 7' 8"Autre
- Chambre à coucherPrincipal8' 9.9" x 10' 8"Autre
- AutrePrincipal7' 3" x 7' 9.9"Autre
- Salle à mangerPrincipal8' 5" x 11' 5"Autre
- BoudoirPrincipal6' 9" x 8' 3"Autre
Agents de cette inscription
Contactez-nous pour plus d’informations
Contactez-nous pour plus d’informations
Emplacement
406-485 Groves Avenue, Kelowna, British Columbia, V1Y 0C1 Canada
Autour de cette propriété
En savoir plus au sujet du quartier et des commodités autour de cette résidence.
Demander de l’information sur le quartier
En savoir plus au sujet du quartier et des commodités autour de cette résidence
Demander maintenantCalculatrice de versements hypothécaires
- $
- %$
- %
- Capital et intérêts 0
- Impôt foncier 0
- Frais de copropriété 0
Commercialisé par
Sotheby’s International Realty Canada
3477 Lakeshore Road, Suite 104
Kelowna, Colombie-Britannique, V1W 3S9

