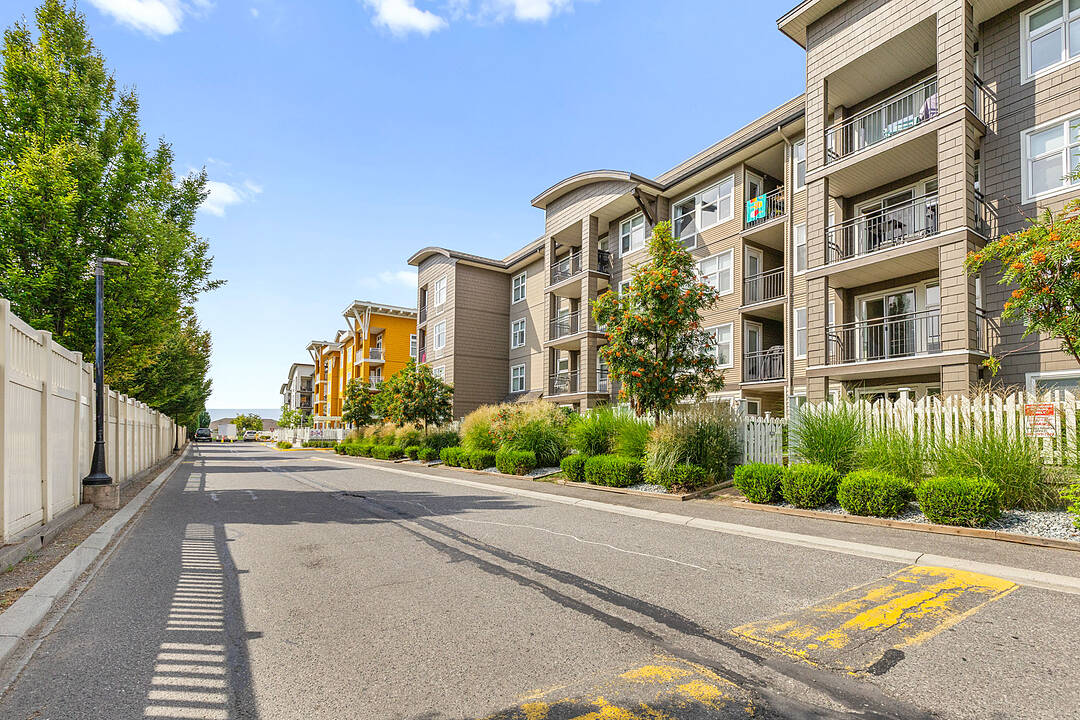Caractéristiques principales
- MLS® #: 10361091
- ID de propriété: SIRC2673835
- Type de propriété: Résidentiel, Condo
- Aire habitable: 888 pi.ca.
- Construit en: 2007
- Chambre(s) à coucher: 2
- Salle(s) de bain: 2
- Stationnement(s): 1
- Frais de copropriété mensuels: 386$
- Taxes municipales 2025: 2 261$
- Inscrit par:
- Nate Cassie, Geoff Hall, Scott Marshall
Description de la propriété
Welcome to The Verve in sought-after Glenmore! This bright two bedroom, two bathroom ground level condo offers a smart split floor plan with 888 square feet of comfortable living, plus a huge private yard! The open concept design features a modern kitchen with bar seating that flows seamlessly into the living area, perfect for entertaining. Bedrooms are located on opposite sides for privacy, each with access to a full bathroom. Step outside to your patio and enjoy the Okanagan lifestyle in a well-kept community with resort-style amenities including an outdoor pool, beach volleyball court, and plenty of green space. This home comes with one secure underground parking stall and one storage locker for added convenience. Ideal for first-time buyers, downsizers, or investors, The Verve is pet-friendly and rental-friendly, with shopping, schools, and parks just minutes away. Experience the best of Glenmore living in a location that combines relaxation, recreation, and easy access to everything Kelowna has to offer.
Téléchargements et médias
Caractéristiques
- Appareils ménagers haut-de-gamme
- Arrière-cour
- Club de yacht
- Cuisine avec coin repas
- Cyclisme
- Espace de rangement
- Lac
- Patio
- Pêche
- Piscine extérieure
- Plaisance
- Propriété de coin
- Randonnée
- Salle de lavage
- Stationnement
- Tennis
- Vie Communautaire
- Vignoble
- Vin et vignoble
- Vinerie
- Vivre sur le campus
Pièces
- TypeNiveauDimensionsPlancher
- CuisinePrincipal8' x 9' 6.9"Autre
- Salle à mangerPrincipal10' 2" x 11'Autre
- SalonPrincipal11' 9.6" x 12' 9.6"Autre
- BoudoirPrincipal5' 3.9" x 8'Autre
- Chambre à coucher principalePrincipal10' x 13'Autre
- Salle de bainsPrincipal4' 11" x 8' 6.9"Autre
- Chambre à coucherPrincipal9' x 11' 5"Autre
- Salle de bainsPrincipal5' 2" x 7' 9.6"Autre
- Salle de lavagePrincipal3' x 4'Autre
- FoyerPrincipal4' 6.9" x 14' 6"Autre
- AutrePrincipal20' x 27' 9.6"Autre
Agents de cette inscription
Contactez-nous pour plus d’informations
Contactez-nous pour plus d’informations
Emplacement
533 Yates Road #108, Kelowna, British Columbia, V1V 2T7 Canada
Autour de cette propriété
En savoir plus au sujet du quartier et des commodités autour de cette résidence.
Demander de l’information sur le quartier
En savoir plus au sujet du quartier et des commodités autour de cette résidence
Demander maintenantCalculatrice de versements hypothécaires
- $
- %$
- %
- Capital et intérêts 0
- Impôt foncier 0
- Frais de copropriété 0
Commercialisé par
Sotheby’s International Realty Canada
3477 Lakeshore Road, Suite 104
Kelowna, Colombie-Britannique, V1W 3S9

