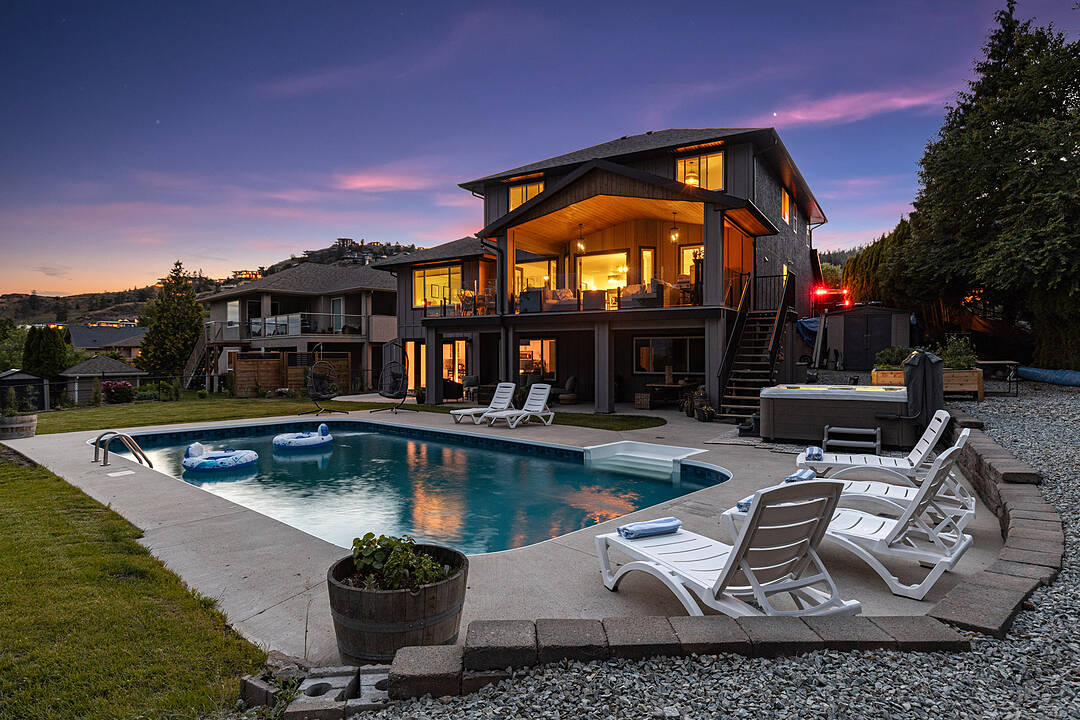Caractéristiques principales
- MLS® #: 10360487
- ID de propriété: SIRC2638546
- Type de propriété: Résidentiel, Maison unifamiliale détachée
- Genre: 2 étages
- Aire habitable: 3 745 pi.ca.
- Grandeur du terrain: 0,28 ac
- Construit en: 2003
- Chambre(s) à coucher: 6
- Salle(s) de bain: 4+1
- Stationnement(s): 6
- Taxes municipales 2025: 6 180$
- Inscrit par:
- Nate Cassie, Geoff Hall, Scott Marshall
Description de la propriété
This beautiful, spacious home has everything the family needs, all set on 0.28 acres on a peaceful street. Completely renovated from top to bottom since 2022, inside and out. Enjoy the massive back yard, with valley views and a glistening salt-water swimming pool, plus hot tub. The open concept main floor offers a bright and welcoming living room, dining room, and brand new kitchen with large pantry. The newly expanded covered deck provides multiple living spaces, all accessed by incredible French doors. The main floor master wing features a stunning spa-inspired ensuite and walk-through closet.. This floor is finished off with a dedicated office, powder room, and access to the oversized double garage. Upstairs are three additional bedrooms, bathroom, and huge family room perfect for movie nights and more. Downstairs is a bright and welcoming two bedroom and two bathroom in-law suite with dedicated laundry and the same great finishing. Also downstairs is a 461 square foot storage room under the garage, perfect for a home theatre, gym, or workshop. The backyard is a lush and private oasis, fully fenced with updated landscaping, heated pool (new liner), brand new hot tub, and tons of space to spare. Spectacular condition and move-in ready. New siding, exterior doors, garage doors, landscaping, decking, staircase, and soffits in 2025. This home looks and feels like new, with an irreplaceable lot in an incredible neighbourhood. RV parking and incredible curb appeal. AirBNB suite potential!
Caractéristiques
- Appareils ménagers en acier inox
- Appareils ménagers haut-de-gamme
- Arrière-cour
- Climatisation centrale
- Club de yacht
- Cuisine avec coin repas
- Cyclisme
- Espace de rangement
- Foyer
- Garage
- Garde-manger
- Jardins
- Lac
- Montagne
- Patio
- Pêche
- Propriété de coin
- Randonnée
- Salle de bain attenante
- Salle de lavage
- Scénique
- Ski (Eau)
- Ski (Neige)
- Sous-sol – aménagé
- Stationnement
- Suite Autonome
- Suite autonome
- Tennis
- Vignoble
- Ville
- Vin et vignoble
- Vinerie
Pièces
- TypeNiveauDimensionsPlancher
- FoyerPrincipal13' 3" x 9'Autre
- SalonPrincipal14' 2" x 10' 9"Autre
- CuisinePrincipal14' 2" x 9' 3"Autre
- Chambre à coucher principalePrincipal14' x 12' 9.6"Autre
- Salle de bainsPrincipal14' 5" x 13' 11"Autre
- Salle familiale2ième étage16' 5" x 21' 2"Autre
- Chambre à coucher2ième étage11' 6.9" x 13' 11"Autre
- Salle de bains2ième étage11' 5" x 11' 9.6"Autre
- Chambre à coucherSous-sol12' 11" x 11' 9.9"Autre
- CuisineSous-sol10' 3" x 12' 2"Autre
- Salle de bainsSous-sol6' 5" x 10' 9.9"Autre
- RangementSous-sol22' 9" x 20' 2"Autre
- Chambre à coucherSous-sol15' 5" x 15' 5"Autre
- Salle à mangerPrincipal16' 9.6" x 10' 6.9"Autre
- Salle familialeSous-sol16' 6.9" x 15' 5"Autre
- Salle à mangerSous-sol7' 8" x 12' 2"Autre
- BoudoirPrincipal8' 9" x 12'Autre
- AutrePrincipal5' x 5' 6.9"Autre
- Chambre à coucher2ième étage11' 9.9" x 14' 9.6"Autre
- Salle de bainsSous-sol4' 11" x 10' 5"Autre
- Chambre à coucher2ième étage13' 3" x 14' 3.9"Autre
Agents de cette inscription
Contactez-nous pour plus d’informations
Contactez-nous pour plus d’informations
Emplacement
1671 Lindsay Drive, Kelowna, British Columbia, V1V 2P7 Canada
Autour de cette propriété
En savoir plus au sujet du quartier et des commodités autour de cette résidence.
Demander de l’information sur le quartier
En savoir plus au sujet du quartier et des commodités autour de cette résidence
Demander maintenantCalculatrice de versements hypothécaires
- $
- %$
- %
- Capital et intérêts 0
- Impôt foncier 0
- Frais de copropriété 0
Commercialisé par
Sotheby’s International Realty Canada
3477 Lakeshore Road, Suite 104
Kelowna, Colombie-Britannique, V1W 3S9

