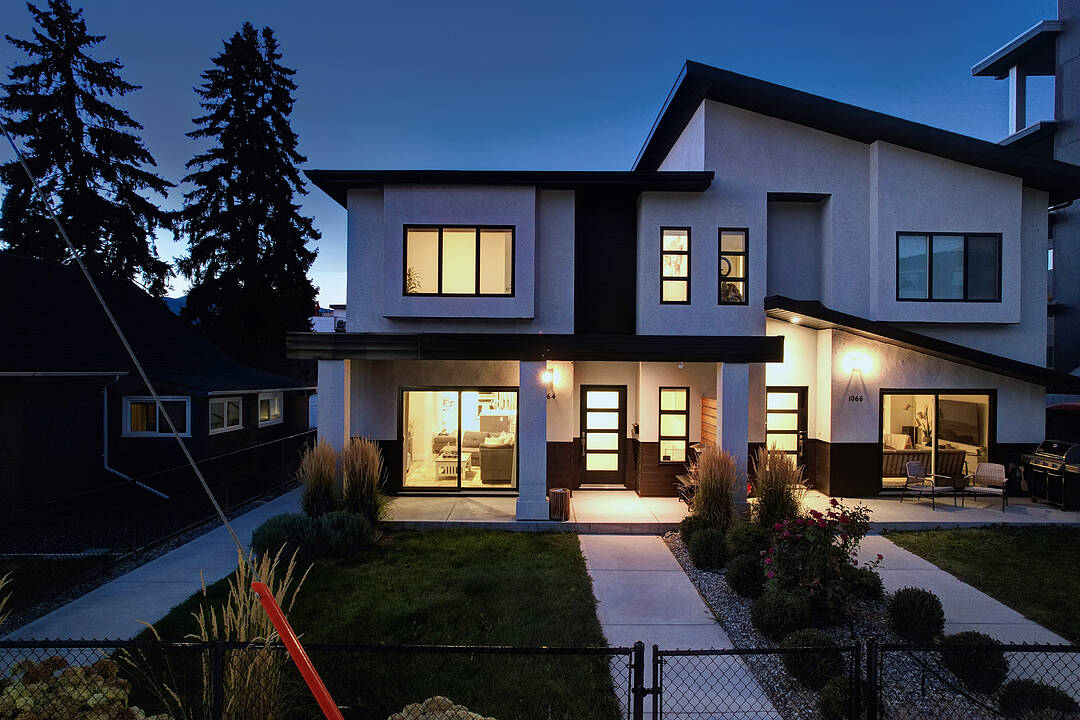Caractéristiques principales
- MLS® #: 10362108
- ID de propriété: SIRC2638545
- Type de propriété: Résidentiel, Maison de ville
- Genre: Contemporain
- Aire habitable: 1 983 pi.ca.
- Construit en: 2018
- Chambre(s) à coucher: 4
- Salle(s) de bain: 2+1
- Frais de copropriété mensuels: 234$
- Taxes municipales 2025: 3 694$
- Inscrit par:
- Nate Cassie, Geoff Hall, Scott Marshall
Description de la propriété
Welcome to this pristine, centrally located townhome boasting expansive living space! With four bedrooms and three bathrooms with nearly
2,000 square feet of interior living space, and a full crawl space for tons of storage, this townhome is in pristine condition and has space for the
entire family. The main level features a full open concept, with spacious living room, large kitchen with a generous island, and pantry. There is
also a proper dining space, an adorable bar with wine fridge, and a powder room. Upstairs are four bedrooms and a conveniently placed laundry
room with cabinetry. The large primary bedroom features walk-in closet, and a gorgeous ensuite with gleaming tilework. There are two more
oversized bedrooms, as well as a third bedroom which would also make a perfect home office. There is a full crawl space which gives tons of
flexibility for storage, and a detached single garage. Low strata fees and pet friendly. Located just outside of the downtown core, near all
shopping, parks, transit, schools, and a quick bike ride to the lake!
Caractéristiques
- Appareils ménagers en acier inox
- Appareils ménagers haut-de-gamme
- Climatisation
- Climatisation centrale
- Comptoirs en quartz
- Cuisine avec coin repas
- Cyclisme
- Espace de rangement
- Jardins
- Lac
- Métropolitain
- Patio
- Penderie
- Piste de jogging / cyclable
- Salle de bain attenante
- Salle de lavage
- Salle-penderie
- Stationnement
- Ville
Pièces
- TypeNiveauDimensionsPlancher
- Chambre à coucher2ième étage10' 6" x 12' 5"Autre
- Chambre à coucher principale2ième étage12' 9.9" x 14' 5"Autre
- Pièce principalePrincipal14' 8" x 20'Autre
- Chambre à coucher2ième étage10' 8" x 11' 6"Autre
- AutrePrincipal5' 6" x 6' 6"Autre
- Salle de bains2ième étage9' 8" x 10'Autre
- CuisinePrincipal12' 6" x 13' 6"Autre
- Salle à mangerPrincipal10' x 12' 3"Autre
- Salle de lavage2ième étage5' x 5'Autre
- Salle de bains2ième étage6' x 10'Autre
- Chambre à coucher2ième étage8' x 8'Autre
Agents de cette inscription
Contactez-nous pour plus d’informations
Contactez-nous pour plus d’informations
Emplacement
1064 Lawson Avenue, Kelowna, British Columbia, V1Y 6T4 Canada
Autour de cette propriété
En savoir plus au sujet du quartier et des commodités autour de cette résidence.
Demander de l’information sur le quartier
En savoir plus au sujet du quartier et des commodités autour de cette résidence
Demander maintenantCalculatrice de versements hypothécaires
- $
- %$
- %
- Capital et intérêts 0
- Impôt foncier 0
- Frais de copropriété 0
Commercialisé par
Sotheby’s International Realty Canada
3477 Lakeshore Road, Suite 104
Kelowna, Colombie-Britannique, V1W 3S9

