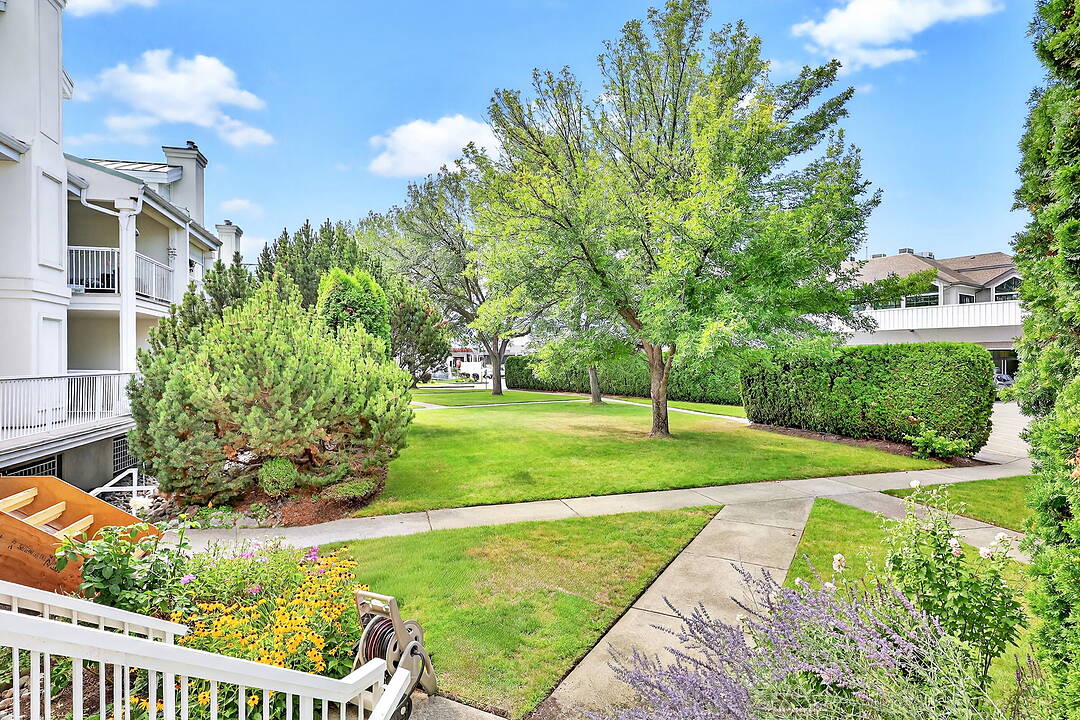Caractéristiques principales
- MLS® #: 10366498
- ID de propriété: SIRC2591091
- Type de propriété: Résidentiel, Maison de ville
- Genre: Contemporain
- Aire habitable: 1 102 pi.ca.
- Construit en: 1994
- Chambre(s) à coucher: 2
- Salle(s) de bain: 2
- Stationnement(s): 1
- Inscrit par:
- Christina Major
Description de la propriété
Private retreat in the heart of Guisachan Village | Spanning over 1,100 square feet, this two bedroom, two bathroom home offers space, comfort, and ease, all perfectly tucked beside the vibrant Guisachan Village. Backing onto peaceful green space instead of the road, it feels like your own private retreat right in the heart of the city. Step inside and let the natural light guide you through the open living space, where a cozy gas fireplace creates warmth and connection. Central heating and air conditioning keep life comfortable year-round, while the sparkling kitchen, showcasing brand-new stainless steel appliances, invites you to gather, cook, and create memories. And here’s the everyday luxury you’ll love: your own private exterior entrance. No elevators, no waiting, just effortless townhome living that’s perfect for dog lovers or anyone who values convenience. Location is everything, and here you’re just steps away from it all: Starbucks, Codfathers, the bakery, grocery, pharmacy, and more, right in Guisachan Village. With parks and transit nearby, community and connection are always at your doorstep. When summer arrives, think poolside afternoons and evenings soaking in the hot tub. Secure underground parking and a storage unit add peace of mind, while the pet-friendly policy (two cats or one dog) means everyone in the family is welcome. This isn’t just a townhome, it’s a bright and welcoming lifestyle, ready to embrace you.
Caractéristiques
- Appareils ménagers en acier inox
- Appareils ménagers haut-de-gamme
- Cyclisme
- Espace extérieur
- Foyer
- Lac
- Pêche
- Piscine extérieure
- Plaisance
- Plan d'étage ouvert
- Randonnée
- Salle de bain attenante
- Salle de lavage
- Véranda
- Vie Communautaire
- Vignoble
Pièces
- TypeNiveauDimensionsPlancher
- CuisinePrincipal8' 9.9" x 8' 11"Autre
- Salle de bainsPrincipal8' x 4' 11"Autre
- SalonPrincipal13' 9" x 13' 9.9"Autre
- Chambre à coucherPrincipal14' 3.9" x 11' 9.6"Autre
- Salle de bainsPrincipal8' 6" x 6' 9"Autre
- Chambre à coucher principalePrincipal13' 9.6" x 12'Autre
- Salle à mangerPrincipal7' 5" x 13' 9.9"Autre
Agents de cette inscription
Contactez-moi pour plus d’informations
Contactez-moi pour plus d’informations
Emplacement
102-2350 Stillingfleet Road, Kelowna, British Columbia, V1W 3X9 Canada
Autour de cette propriété
En savoir plus au sujet du quartier et des commodités autour de cette résidence.
Demander de l’information sur le quartier
En savoir plus au sujet du quartier et des commodités autour de cette résidence
Demander maintenantCalculatrice de versements hypothécaires
- $
- %$
- %
- Capital et intérêts 0
- Impôt foncier 0
- Frais de copropriété 0
Commercialisé par
Sotheby’s International Realty Canada
3477 Lakeshore Road, Suite 104
Kelowna, Colombie-Britannique, V1W 3S9

