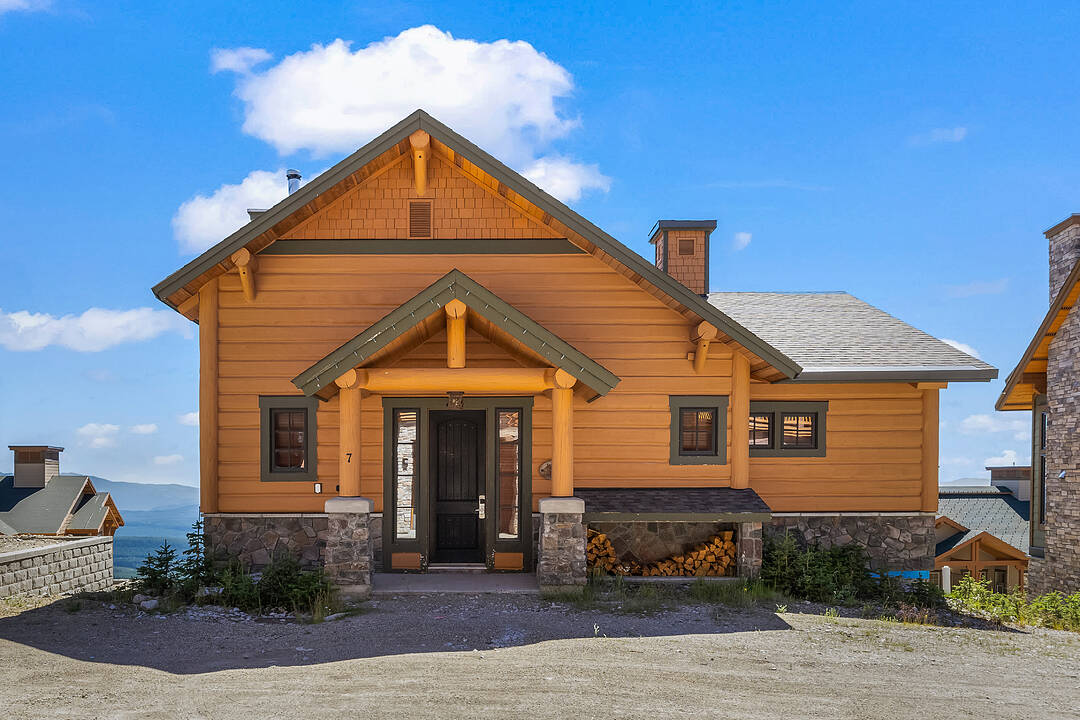Caractéristiques principales
- MLS® #: 10359843
- ID de propriété: SIRC2579834
- Type de propriété: Résidentiel, Maison unifamiliale détachée
- Genre: Chalet/maisonnette
- Superficie habitable: 2 051 pi.ca.
- Construit en: 2007
- Chambre(s) à coucher: 3
- Salle(s) de bain: 3+1
- Inscrit par:
- Joan Wolf
Description de la propriété
This exceptional stand-alone chalet at Sundance Resort offers the ultimate ski-in, ski-out lifestyle with the convenience of parking right at your front door. Step inside to soaring vaulted timber ceilings and expansive windows that frame breathtaking views of the Monashee Mountains—the perfect backdrop for unforgettable sunsets. Designed for both relaxation and entertaining, this three bedroom plus den, three and a half bathroom retreat features two luxurious primary suites, a cozy wood-burning stone fireplace, private hot tub, and warm, mountain-inspired finishes throughout. Enjoy the full suite of resort-style amenities including a heated outdoor pool with waterslide, hot tubs, sauna, theatre room, games room, and 24/7 concierge service—making it the perfect mountain getaway or income-generating property.
Téléchargements et médias
Caractéristiques
- 2 foyers
- Appareils ménagers en acier inox
- Appareils ménagers haut-de-gamme
- Au pied des pistes de ski
- Au pied des pistes de ski
- Balcon
- Centre de villégiature
- Cuisine avec coin repas
- Cyclisme
- Espace de rangement
- Espace extérieur
- Géothermie
- Montagne
- Pièce de détente
- Plafonds voûtés
- Randonnée
- Salle de bain attenante
- Salle de lavage
- Scénique
- Ski (Neige)
- Spa / bain tourbillon
- Stationnement
- Terrain de ski
- Vie Communautaire
- Vue sur la montagne
Pièces
- TypeNiveauDimensionsPlancher
- SalonPrincipal13' 11" x 20' 3"Autre
- Salle à mangerPrincipal11' 9.9" x 10' 9"Autre
- CuisinePrincipal11' 9.9" x 9' 3"Autre
- Chambre à coucher principalePrincipal10' 6.9" x 14' 11"Autre
- Salle de bainsPrincipal10' 6" x 8' 3"Autre
- AutrePrincipal5' 3" x 5' 6.9"Autre
- Chambre à coucher principaleSous-sol17' x 13' 9.6"Autre
- Salle de bainsSous-sol8' 6" x 9' 11"Autre
- Salle de bainsSous-sol7' x 9' 5"Autre
- Chambre à coucherSous-sol16' 6" x 12' 6.9"Autre
- BoudoirSous-sol14' 6" x 10' 9.9"Autre
- Salle de lavageSous-sol7' x 6' 5"Autre
- ServiceSous-sol3' 6.9" x 8' 6"Autre
Contactez-moi pour plus d’informations
Emplacement
7-255 Feathertop Way, Kelowna, British Columbia, V1P 1P3 Canada
Autour de cette propriété
En savoir plus au sujet du quartier et des commodités autour de cette résidence.
Demander de l’information sur le quartier
En savoir plus au sujet du quartier et des commodités autour de cette résidence
Demander maintenantCalculatrice de versements hypothécaires
- $
- %$
- %
- Capital et intérêts 0
- Impôt foncier 0
- Frais de copropriété 0
Commercialisé par
Sotheby’s International Realty Canada
3477 Lakeshore Road, Suite 104
Kelowna, Colombie-Britannique, V1W 3S9

