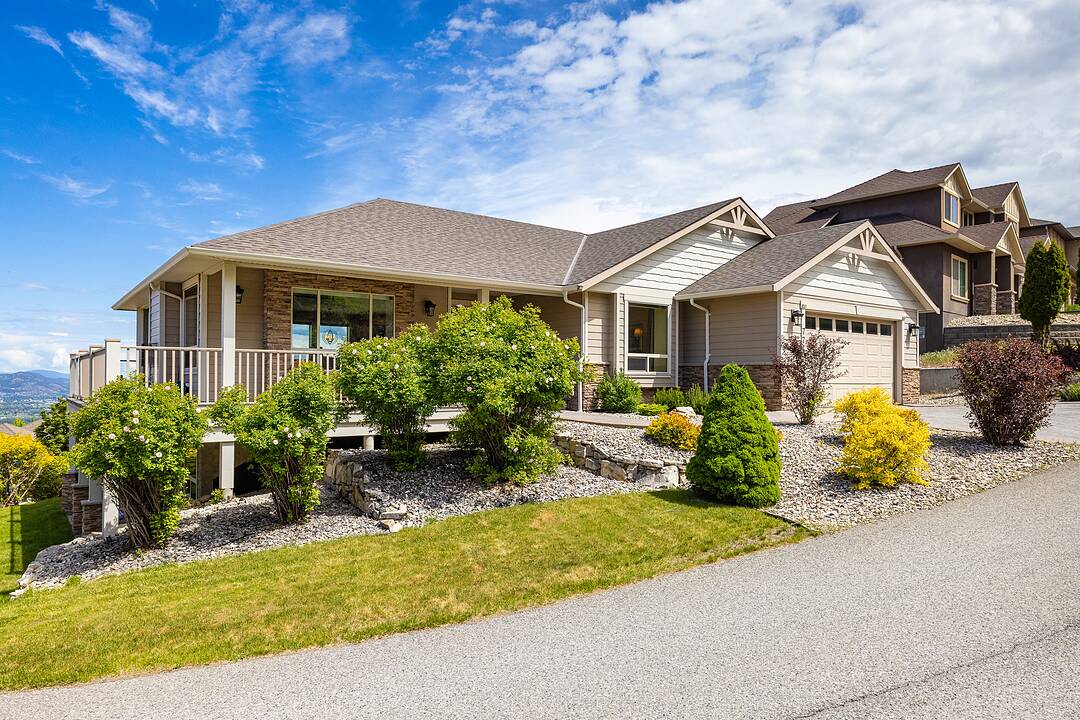Caractéristiques principales
- MLS® #: 10363235
- ID de propriété: SIRC2565736
- Type de propriété: Résidentiel, Maison unifamiliale détachée
- Genre: Ranch haussé
- Aire habitable: 3 360 pi.ca.
- Grandeur du terrain: 0,22 ac
- Construit en: 2007
- Chambre(s) à coucher: 5
- Salle(s) de bain: 3
- Stationnement(s): 4
- Inscrit par:
- Paul Cluff
Description de la propriété
Amazing value in the Upper Mission! $100,000 below assessed! With sweeping 180-degree views of Okanagan Lake and the city skyline, this residence offers a perfect blend of craftsmanship, elegance, and modern comfort. The gourmet kitchen is a chef’s dream, featuring custom maple cabinetry, granite countertops, stainless steel appliances, a breakfast bar, and a spacious walk-in pantry, opening seamlessly to an expansive living area with marble entry, gas fireplace, and wall-to-wall windows framing the breathtaking vistas. The luxurious primary suite is a private retreat with a spa-inspired ensuite boasting a deep soaker tub, glass-enclosed shower, heated tile floors, dual sinks, and a generous walk-in closet. The lower level, which has suite potential, is designed for entertaining with a home-theatre-ready family room complete with surround sound and built-in speakers, a stylish wet bar with granite counters and beverage fridge, and a bonus room opening through French doors to a private patio. Three additional bedrooms, a well-appointed bathroom, high-efficiency furnace with heat pump, built-in vacuum, and security wiring add to the home’s functionality. Outdoors, enjoy over 400 square feet of wraparound decking, a double garage, and fully landscaped grounds with underground sprinklers, creating a serene and prestigious Okanagan retreat.
Téléchargements et médias
Caractéristiques
- Appareils ménagers en acier inox
- Appareils ménagers haut-de-gamme
- Aspirateur central
- Balcon
- Balcon entourant la maison
- Casino / jeu
- Club de yacht
- Coin bar
- Comptoir en granite
- Cuisine avec coin repas
- Cyclisme
- Espace de rangement
- Espace extérieur
- Foyer
- Garage
- Garde-manger
- Jardins
- Lac
- Montagne
- Patio
- Pêche
- Plaisance
- Propriété de coin
- Randonnée
- Salle de bain attenante
- Salle de lavage
- Scénique
- Ski (Eau)
- Ski (Neige)
- Sous-sol – aménagé
- Sous-sol avec entrée indépendante
- Tennis
- Vignoble
- Ville
- Vin et vignoble
- Vinerie
- Vue sur l’eau
- Vue sur la montagne
- Vue sur le lac
Pièces
- TypeNiveauDimensionsPlancher
- CuisinePrincipal15' x 10' 9.9"Autre
- SalonPrincipal17' 5" x 17' 6"Autre
- Salle à mangerPrincipal18' 2" x 16' 9.9"Autre
- Salle de bainsPrincipal9' 8" x 4' 11"Autre
- Chambre à coucher principalePrincipal13' 9.6" x 14' 3"Autre
- Salle de bainsPrincipal10' 9.6" x 9' 9.9"Autre
- Salle de lavagePrincipal6' 11" x 10' 9"Autre
- Chambre à coucherPrincipal15' 6.9" x 10' 11"Autre
- Salle de loisirsSous-sol27' 9.9" x 29' 3"Autre
- Chambre à coucherSous-sol12' 6.9" x 11' 3"Autre
- Salle de bainsSous-sol9' 9.6" x 4' 11"Autre
- Chambre à coucherSous-sol12' 6.9" x 11' 8"Autre
- Chambre à coucherSous-sol10' 3" x 11' 8"Autre
- ServiceSous-sol15' 2" x 16'Autre
Contactez-moi pour plus d’informations
Emplacement
774 Kuipers Crescent, Kelowna, British Columbia, V1W 5C9 Canada
Autour de cette propriété
En savoir plus au sujet du quartier et des commodités autour de cette résidence.
Demander de l’information sur le quartier
En savoir plus au sujet du quartier et des commodités autour de cette résidence
Demander maintenantCalculatrice de versements hypothécaires
- $
- %$
- %
- Capital et intérêts 0
- Impôt foncier 0
- Frais de copropriété 0
Commercialisé par
Sotheby’s International Realty Canada
3477 Lakeshore Road, Suite 104
Kelowna, Colombie-Britannique, V1W 3S9

