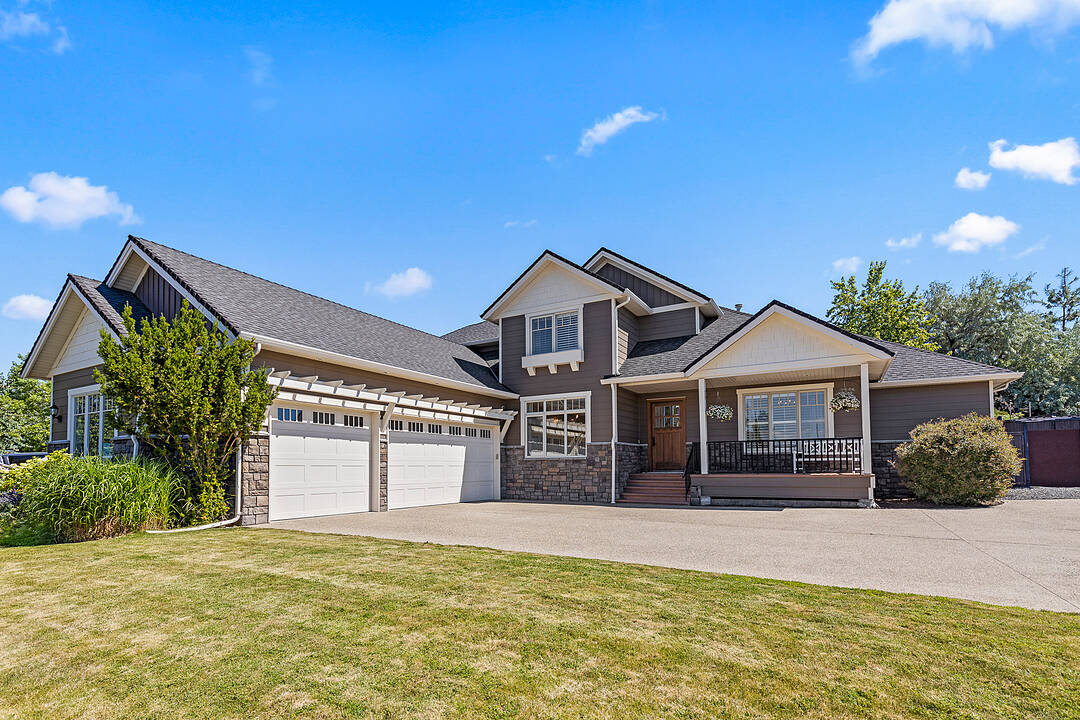Caractéristiques principales
- MLS® #: 10370388
- ID de propriété: SIRC2557831
- Type de propriété: Résidentiel, Maison unifamiliale détachée
- Genre: 2 étages
- Superficie habitable: 5 750 pi.ca.
- Grandeur du terrain: 0,40 ac
- Construit en: 2005
- Chambre(s) à coucher: 5
- Salle(s) de bain: 5+1
- Stationnement(s): 9
- Taxes municipales 2025: 9 342$
- Inscrit par:
- Scott Marshall, Nate Cassie, Geoff Hall
Description de la propriété
Poised on an expansive, private lot within one of Kelowna’s most esteemed enclaves, this distinguished five bedroom, five and a half bathroom estate presents over 5,750 square feet of exquisitely reimagined living space. Set amidst manicured grounds and framed by mature trees, the residence offers an unparalleled blend of elegance, comfort, and resort-inspired living. Thoughtfully curated with wide-plank hardwood flooring and refined architectural details, the home exudes a sense of modern sophistication. At its heart lies a designer chef’s kitchen appointed with top-tier appliances, custom cabinetry, and an oversized seamless quartz island—designed as much for culinary artistry as for gathering and entertaining. The main-level primary suite is a serene retreat, offering generous proportions and refined finishes. Upstairs, three beautifully appointed bedrooms include a Jack & Jill ensuite and a private bath, each space designed with both comfort and functionality in mind. The lower level provides an expansive family room, guest quarters, and versatile unfinished space ideal for a wine cellar, home theatre, or fitness studio. An effortless indoor-outdoor connection defines the home, with French doors opening onto an expansive deck that leads to a serene, sun drenched pool oasis. Surrounded by lush greenery and thoughtfully designed for both relaxation and entertaining, the outdoor space includes a dedicated pool bathroom for added convenience. Located in the heart of Crawford Estates—celebrated for its generous lot sizes, serene streetscapes, and proximity to parks and nature trails—1511 Woodridge Road represents a rare opportunity to own a legacy home in one of Kelowna’s most coveted neighbourhoods.
Téléchargements et médias
Caractéristiques
- Appareils ménagers en acier inox
- Appareils ménagers haut-de-gamme
- Arrière-cour
- Balcon ouvert
- Centre de conditionnement physique sur place
- Climatisation
- Climatisation centrale
- Clôture brise-vue
- Comptoirs en quartz
- Cuisine avec coin repas
- Cyclisme
- Espace de rangement
- Foyer
- Garage
- Garde-manger
- Intimité
- Jardins
- Patio
- Penderie
- Piscine extérieure
- Piste de jogging / cyclable
- Plafonds voûtés
- Plan d'étage ouvert
- Plancher en bois
- Randonnée
- Salle d’entraînement à la maison
- Salle de bain attenante
- Salle de conditionnement physique
- Salle de lavage
- Salle-penderie
- Sous-sol – aménagé
- Stationnement
- Suburbain
- Système d’arrosage
- Système d’arrosage
- Ville
Pièces
- TypeNiveauDimensionsPlancher
- AutrePrincipal5' 3.9" x 6' 9.6"Autre
- Salle de bainsPrincipal17' 2" x 9' 8"Autre
- Salle à mangerPrincipal14' 9.9" x 999' 11.8"Autre
- Salle de lavagePrincipal13' 3" x 10' 6"Autre
- VestibulePrincipal5' 8" x 9' 5"Autre
- Salle de bainsPrincipal9' 2" x 5' 8"Autre
- BoudoirPrincipal12' 9.6" x 12' 3.9"Autre
- Coin repasPrincipal12' 9.6" x 13' 6.9"Autre
- CuisinePrincipal18' 9.6" x 16' 9.6"Autre
- SalonPrincipal23' 9.9" x 21' 2"Autre
- Chambre à coucher principalePrincipal16' 9.6" x 13' 3"Autre
- Salle de bains2ième étage12' 3" x 6' 3"Autre
- Chambre à coucher2ième étage15' 3.9" x 12' 9"Autre
- Chambre à coucher2ième étage11' 2" x 17' 9"Autre
- Salle de bains2ième étage9' 3" x 9' 6.9"Autre
- Chambre à coucher2ième étage18' 9" x 13' 8"Autre
- Chambre à coucherSous-sol29' 6.9" x 16' 3"Autre
- BoudoirSous-sol12' x 8' 11"Autre
- RangementSous-sol6' 9" x 10' 9.6"Autre
- Salle de bainsSous-sol11' x 5' 9.6"Autre
- Salle de sportSous-sol14' 6" x 23' 6"Autre
- Salle familialeSous-sol34' 3.9" x 19' 3"Autre
Agents de cette inscription
Contactez-nous pour plus d’informations
Contactez-nous pour plus d’informations
Emplacement
1511 Woodridge Road, Kelowna, British Columbia, V1W 3B4 Canada
Autour de cette propriété
En savoir plus au sujet du quartier et des commodités autour de cette résidence.
Demander de l’information sur le quartier
En savoir plus au sujet du quartier et des commodités autour de cette résidence
Demander maintenantCalculatrice de versements hypothécaires
- $
- %$
- %
- Capital et intérêts 0
- Impôt foncier 0
- Frais de copropriété 0
Commercialisé par
Sotheby’s International Realty Canada
3477 Lakeshore Road, Suite 104
Kelowna, Colombie-Britannique, V1W 3S9

