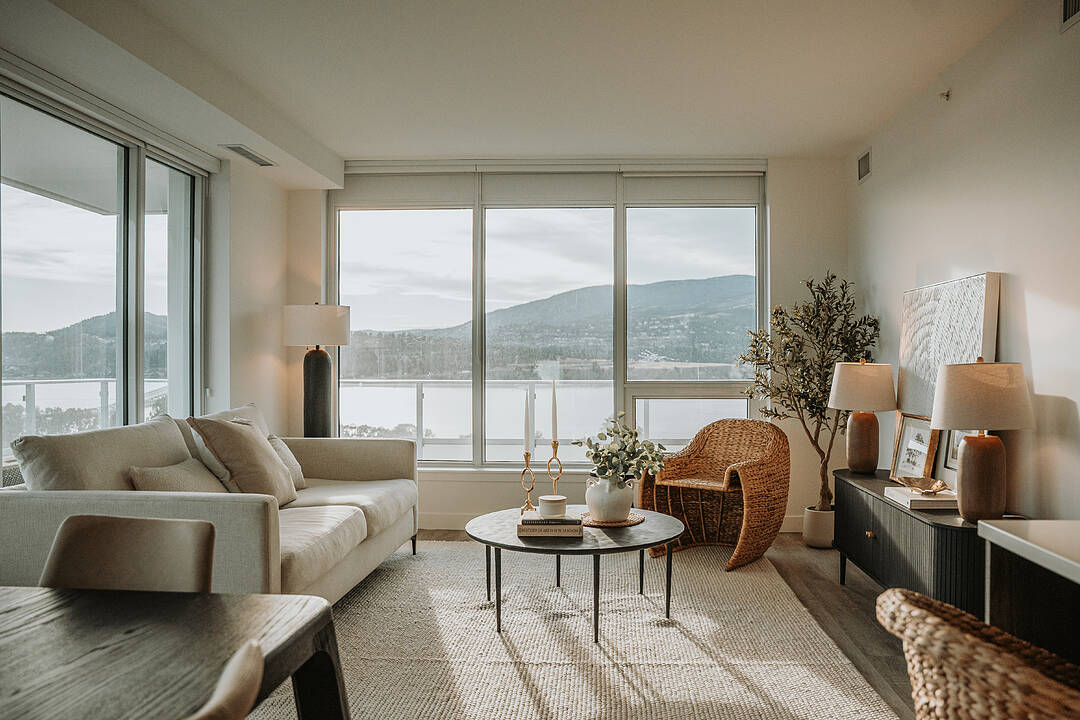Caractéristiques principales
- MLS® #: 10371915
- ID de propriété: SIRC2551785
- Type de propriété: Résidentiel, Appartement
- Genre: Contemporain
- Superficie habitable: 1 418 pi.ca.
- Construit en: 2025
- Chambre(s) à coucher: 3
- Salle(s) de bain: 2
- Pièces supplémentaires: Sejour
- Stationnement(s): 2
- Frais de copropriété mensuels: 739$
- Inscrit par:
- Miranda Pearson
Description de la propriété
Water Street By The Park, Downtown Kelowna's newest completed high rise tower, where unparalleled amenities meet 180 degree views from this ready to move in luxury 1418 square foot residence. Offering three bedrooms and a flex or storage room, two full bathrooms, two secure side by side parking stalls, plus 500 square feet of private outdoor patio space overlooking 15 stories above City Park, Okanagan Lake, Downtown Marina and Kelowna Yacht Club. Beach access, vibrant Bernard Avenue and Water Street, waterfront promenade, and quick access to Highway 97 and the W.R. Bennett Bridge make this one of the most accessible and amenity rich locations in the city. On-site concierge and security, dedicated parcel delivery room, outdoor pool, two hot tubs, sauna, steam room, games room, hobby and kids room, cardio space and exceptional equipped fitness room, lounge, golf simulator, putting green, and theatre room are all included with your low strata fees! Family and pet friendly, this home brings the epitome of the Okanagan Lifestyle literally to your doorstep. Refined finishings, such as durable vinyl plank hardwood style flooring, gas cooktop, built in oven, integrated fridge and dishwasher, washer, dryer, and gas hookup for your BBQ on your southwest corner wrap around patio. Access your patio by the primary and second bedroom, as well as the dining area. Seller has never moved in, so condition is like new and with warranty! No size restriction on dogs.
Téléchargements et médias
Caractéristiques
- Accès au lac
- Accessible en fauteuil roulant
- Aire de jeu
- Appareils ménagers en acier inox
- Appareils ménagers haut-de-gamme
- Ascenseur
- Au bord de l’eau
- Bain de vapeur
- Balcon
- Balcon entourant la maison
- Bord de lac
- Casino / jeu
- Cave à vin / grotto
- Centre de villégiature
- Climatisation
- Climatisation centrale
- Club de yacht
- Comptoirs en quartz
- Concierge
- Cyclisme
- Espace extérieur
- Golf
- Lac
- Métropolitain
- Montagne
- Nouvellement construit
- Océan / plage
- Patio
- Pêche
- Pièce de détente
- Piscine extérieure
- Piste de jogging / cyclable
- Plage
- Plaisance
- Plan d'étage ouvert
- Plate-forme d'atterrissage
- Portier
- Randonnée
- Salle de bain attenante
- Salle de billard
- Salle de conditionnement physique
- Salle de lavage
- Salle de média / théâtre
- Scénique
- Ski (Eau)
- Ski (Neige)
- Spa / bain tourbillon
- Station balnéaire
- Stationnement
- Tennis
- Terrasse
- Université/Collège
- Vie Communautaire
- Vignoble
- Vignoble
- Ville
- Vin et vignoble
- Vinerie
- Vivre sur le campus
- Vue sur l’eau
- Vue sur la montagne
- Vue sur le lac
Pièces
- TypeNiveauDimensionsPlancher
- FoyerPrincipal5' 9" x 14' 11"Autre
- Salle à mangerPrincipal10' 3.9" x 14' 3.9"Autre
- SalonPrincipal13' 6.9" x 11' 3"Autre
- CuisinePrincipal8' 6" x 14' 3.9"Autre
- Chambre à coucher principalePrincipal11' 11" x 12' 3"Autre
- Salle de bainsPrincipal8' 6" x 8' 6"Autre
- Chambre à coucherPrincipal8' 11" x 9' 6"Autre
- Chambre à coucherPrincipal10' 9" x 13' 3"Autre
- Salle de bainsPrincipal5' x 10' 9"Autre
- BoudoirPrincipal6' 8" x 10' 9"Autre
- Salle de lavagePrincipal3' 3.9" x 6' 9.6"Autre
Agents de cette inscription
Contactez-moi pour plus d’informations
Contactez-moi pour plus d’informations
Emplacement
1507-238 Leon Avenue, Kelowna, British Columbia, V1Y 6H9 Canada
Autour de cette propriété
En savoir plus au sujet du quartier et des commodités autour de cette résidence.
Demander de l’information sur le quartier
En savoir plus au sujet du quartier et des commodités autour de cette résidence
Demander maintenantCalculatrice de versements hypothécaires
- $
- %$
- %
- Capital et intérêts 0
- Impôt foncier 0
- Frais de copropriété 0
Commercialisé par
Sotheby’s International Realty Canada
3477 Lakeshore Road, Suite 104
Kelowna, Colombie-Britannique, V1W 3S9

