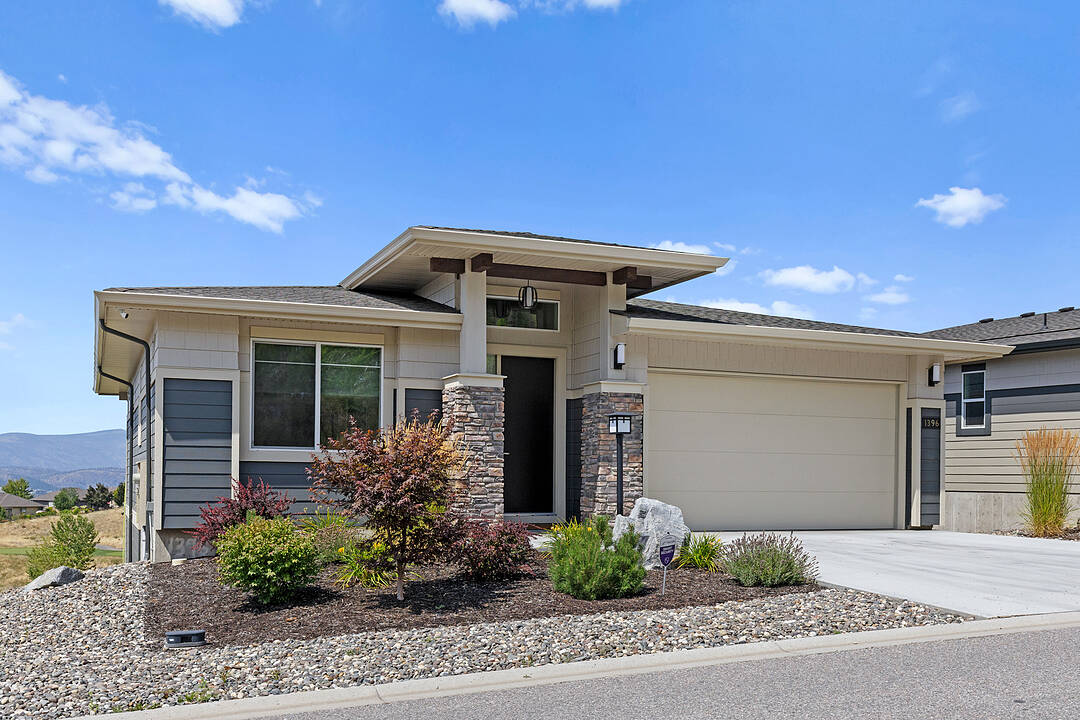Caractéristiques principales
- MLS® #: 10358240
- ID de propriété: SIRC2551770
- Type de propriété: Résidentiel, Condo
- Genre: Ranch haussé
- Aire habitable: 2 403 pi.ca.
- Grandeur du terrain: 0,14 ac
- Construit en: 2022
- Chambre(s) à coucher: 3
- Salle(s) de bain: 3
- Stationnement(s): 4
- Frais de copropriété mensuels: 873$
- Taxes municipales 2025: 5 593$
- Inscrit par:
- Scott Marshall, Geoff Hall, Nate Cassie
Description de la propriété
Experience the pinnacle of resort-style golf course living at 1396 Tower Ranch Drive, an exceptional residence in the prestigious Tower Ranch community. Offered for the first time, this 2022-built, three bedroom, three bathroom rancher with walkout basement is still under New Home Warranty and offers luxury in an enviable setting, backing onto the second hole of one of the Okanagan’s most celebrated golf courses. The views are spectacular, encompassing fairways, Okanagan Lake, rolling vineyards, and the dramatic valley and city skyline. Inside, the home’s bright open-concept design is defined by timeless finishes. The gourmet kitchen is a culinary and social centrepiece, with soft-close cabinetry, a walk-in pantry, and stainless-steel appliances. The kitchen flows seamlessly into the dining room, where expansive glass doors draw your gaze to the panoramic views of the large covered deck. The primary suite is a retreat, featuring a walk-in closet and a spa-inspired ensuite. The walkout lower level is equally impressive, with a recreation room, third bedroom and full bath for guests, and an unfinished space ready to be transformed into a media room, wine cellar, gym, or whatever your lifestyle demands. Life at Tower Ranch, residents enjoy privileged access to the Clubhouse, fitness centre, meeting and social rooms, and the acclaimed Tower Ranch Golf Club, celebrated for its challenging play, stunning scenery, and world-class amenities. Here, every day is an invitation to embrace the Okanagan lifestyle, where golf, wine country, outdoor recreation, and the vibrant cultural scene of Kelowna are all at your fingertips.
Téléchargements et médias
Caractéristiques
- Appareils ménagers en acier inox
- Appareils ménagers haut-de-gamme
- Balcon
- Centre de villégiature
- Climatisation
- Climatisation centrale
- Communauté de golf
- Comptoirs en quartz
- Country Club
- Cuisine avec coin repas
- Cyclisme
- Espace de rangement
- Espace extérieur
- Foyer
- Garage
- Garde-manger
- Golf
- Patio
- Piste de jogging / cyclable
- Plan d'étage ouvert
- Salle de bain attenante
- Salle de lavage
- Scénique
- Sous-sol – aménagé
- Sous-sol avec entrée indépendante
- Stationnement
- Suburbain
- Vie Communautaire
- Ville
- Vue sur l’eau
- Vue sur la montagne
- Vue sur le lac
Pièces
- TypeNiveauDimensionsPlancher
- SalonPrincipal14' 9" x 15' 9"Autre
- CuisinePrincipal14' 11" x 9' 6"Autre
- Salle à mangerPrincipal12' x 8' 9.6"Autre
- Chambre à coucher principalePrincipal12' x 11' 11"Autre
- Chambre à coucherPrincipal10' 9.6" x 11' 9.6"Autre
- Salle de lavagePrincipal5' 2" x 7' 3"Autre
- Salle de bainsPrincipal9' 3.9" x 7' 3"Autre
- Salle de bainsPrincipal6' 3.9" x 8' 3"Autre
- Salle de loisirsSous-sol26' x 17' 6.9"Autre
- Chambre à coucherSous-sol11' 3.9" x 10' 3.9"Autre
- Salle de bainsSous-sol9' 3" x 4' 11"Autre
- RangementSous-sol4' 3" x 6' 9.9"Autre
- ServiceSous-sol6' 9.9" x 4' 11"Autre
- Pièce bonusSous-sol18' 3.9" x 14' 3.9"Autre
Agents de cette inscription
Contactez-nous pour plus d’informations
Contactez-nous pour plus d’informations
Emplacement
1396 Tower Ranch Drive, Kelowna, British Columbia, V1P 1T8 Canada
Autour de cette propriété
En savoir plus au sujet du quartier et des commodités autour de cette résidence.
Demander de l’information sur le quartier
En savoir plus au sujet du quartier et des commodités autour de cette résidence
Demander maintenantCalculatrice de versements hypothécaires
- $
- %$
- %
- Capital et intérêts 0
- Impôt foncier 0
- Frais de copropriété 0
Commercialisé par
Sotheby’s International Realty Canada
3477 Lakeshore Road, Suite 104
Kelowna, Colombie-Britannique, V1W 3S9

