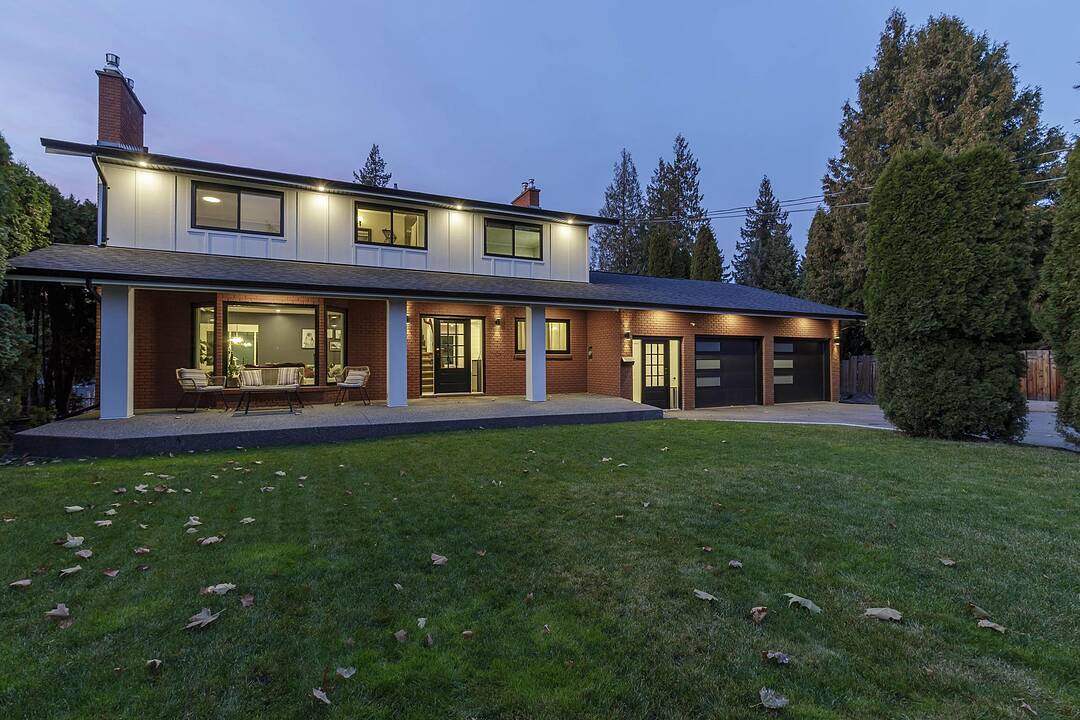Caractéristiques principales
- MLS® #: 10357870
- ID de propriété: SIRC2549794
- Type de propriété: Résidentiel, Maison unifamiliale détachée
- Genre: Moderne
- Aire habitable: 3 406 pi.ca.
- Grandeur du terrain: 0,44 ac
- Construit en: 1972
- Chambre(s) à coucher: 6
- Salle(s) de bain: 3+1
- Stationnement(s): 10
- Inscrit par:
- Luke Cook, Robyn Muccillo
Description de la propriété
Luxurious estate home recently renovated by Lux Homes located on Lakeshore Road. Pristine Lower Mission family home on almost half an acre of meticulously manicured grounds, ensuring both space and privacy for you and your family. This home presents the epitome of luxury living, offering a tranquil oasis with lush grounds and boasts exceptional features, including a in-ground pool and a hot tub, all designed to elevate your lifestyle to new heights. With four bedrooms plus a separate two bedroom in law suite and double car garage, there is room for everyone. The interior of this home highlights timeless elegance and impeccable craftsmanship. The open design allows for seamless flow between living spaces, creating an inviting atmosphere. With a spacious outdoor deck, barbecue area, and ample seating, this property is an entertainer's paradise. Host unforgettable gatherings with family and friends, or simply unwind in your own outdoor sanctuary. This beautiful lot can easily fit a carriage home as it has both the space plus the approved zoning and added parking for both your boat and your RV. Walking distance to schools, dining, entertainment plus the beach.
Téléchargements et médias
Caractéristiques
- 3+ foyers
- Appareils ménagers en acier inox
- Appareils ménagers haut-de-gamme
- Arrière-cour
- Climatisation centrale
- Club de yacht
- Cuisine avec coin repas
- Cyclisme
- Espace de rangement
- Espace extérieur
- Garage
- Garde-manger
- Intimité
- Jardins
- Lac
- Patio
- Pêche
- Piscine extérieure
- Piste de jogging / cyclable
- Plaisance
- Propriété de coin
- Randonnée
- Salle de bain attenante
- Salle de lavage
- Ski (Eau)
- Ski (Neige)
- Spa / bain tourbillon
- Stationnement
- Tennis
- Vignoble
- Vin et vignoble
- Vinerie
Pièces
- TypeNiveauDimensionsPlancher
- VestibulePrincipal7' 3" x 7' 6"Autre
- Salle de lavagePrincipal7' 9.9" x 12' 11"Autre
- AutrePrincipal6' 6.9" x 7' 3.9"Autre
- Salle familialePrincipal13' 3" x 16' 11"Autre
- CuisinePrincipal12' 9.6" x 13'Autre
- Salle à mangerPrincipal10' 11" x 13' 2"Autre
- SalonPrincipal13' 9.9" x 19' 11"Autre
- FoyerPrincipal7' x 10'Autre
- Chambre à coucher2ième étage13' 3.9" x 13' 6.9"Autre
- Chambre à coucher2ième étage10' 3.9" x 12' 3"Autre
- Salle de bains2ième étage6' 3" x 8'Autre
- Chambre à coucher principale2ième étage13' 6.9" x 13' 6.9"Autre
- Salle de bains2ième étage5' x 9' 8"Autre
- Chambre à coucher2ième étage10' 2" x 11' 9.9"Autre
- FoyerSous-sol9' 9" x 10' 3"Autre
- CuisineSous-sol12' 6.9" x 12' 9.9"Autre
- Chambre à coucherSous-sol10' x 12' 6.9"Autre
- Salle de bainsSous-sol4' 9" x 7' 6.9"Autre
- SalonSous-sol19' 9" x 26' 3"Autre
- Chambre à coucherSous-sol12' x 12'Autre
Agents de cette inscription
Contactez-nous pour plus d’informations
Contactez-nous pour plus d’informations
Emplacement
4540 Lakeshore Road, Kelowna, British Columbia, V1W 1X2 Canada
Autour de cette propriété
En savoir plus au sujet du quartier et des commodités autour de cette résidence.
Demander de l’information sur le quartier
En savoir plus au sujet du quartier et des commodités autour de cette résidence
Demander maintenantCalculatrice de versements hypothécaires
- $
- %$
- %
- Capital et intérêts 0
- Impôt foncier 0
- Frais de copropriété 0
Commercialisé par
Sotheby’s International Realty Canada
3477 Lakeshore Road, Suite 104
Kelowna, Colombie-Britannique, V1W 3S9

