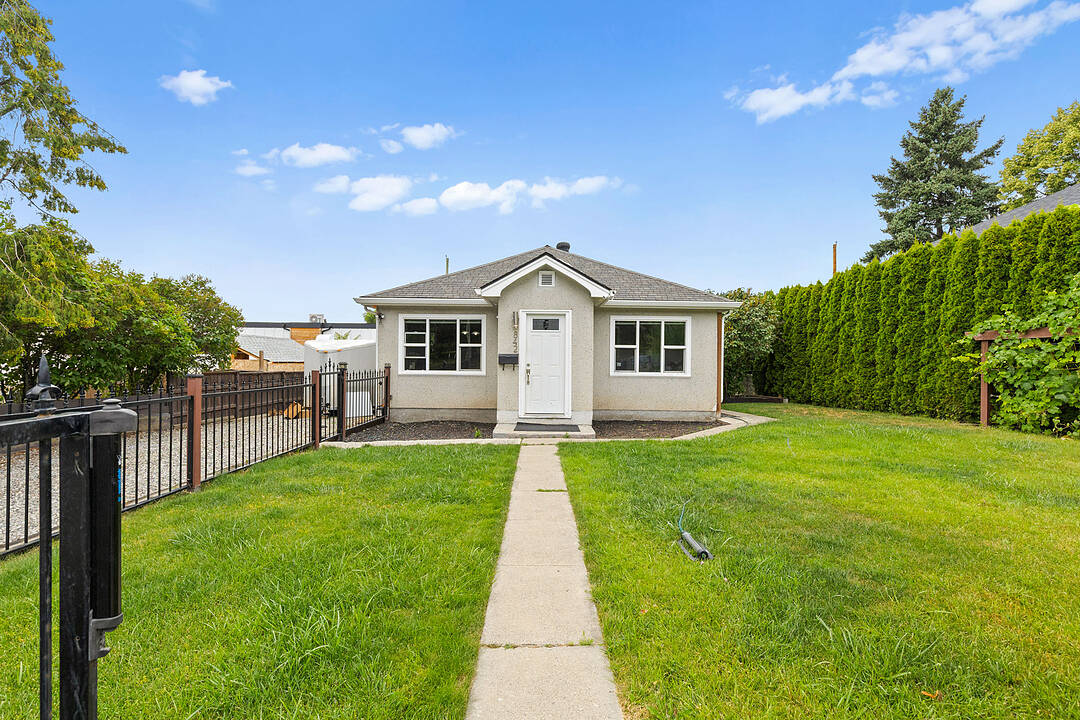Caractéristiques principales
- MLS® #: 10357037
- ID de propriété: SIRC2545385
- Type de propriété: Résidentiel, Maison unifamiliale détachée
- Genre: Plain-pied
- Aire habitable: 895 pi.ca.
- Grandeur du terrain: 0,20 ac
- Construit en: 1948
- Chambre(s) à coucher: 2
- Salle(s) de bain: 1
- Stationnement(s): 7
- Taxes municipales 2025: 4 720$
- Inscrit par:
- Scott Marshall, Cole Young
Description de la propriété
Immediate development potential for this Transit Supportive Corridor fronting property. This 0.20 acre (approximately 8,712 square feet) property is approximately 59 feet x 144 feet, zoned MF1. The residence offers over 800 square feet of single-level living, with two-bedroom, one-bathrooms that seamlessly combines original character with modern updates throughout. The stylish kitchen is equipped with stainless steel appliances, an eat-up bar, and contemporary finishes, ideal for both everyday living and casual entertaining. Step outside to enjoy the private, fully fenced yard with a spacious covered patio, perfect for outdoor dining, relaxing, or hosting guests. The detached garage and ample laneway-access parking provide room for multiple vehicles, including an RV. At the back of the property, an impressive 28 foot x 28 foot heated shop with 220 volt 60 amp service offers exceptional space for hobbyists, tradespeople, or anyone in need of a serious workspace. This property also presents excellent future redevelopment potential for multi-family use, buyers are encouraged to check with the City of Kelowna for more details. Ideally situated just steps from the Kelowna Golf & Country Club and minutes from downtown, shopping, restaurants, schools, and parks, this is a rare opportunity to own in a vibrant, central community with long-term upside.
Téléchargements et médias
Caractéristiques
- Appareils ménagers en acier inox
- Appareils ménagers haut-de-gamme
- Arrière-cour
- Atelier
- Club de yacht
- Cuisine avec coin repas
- Cyclisme
- Espace extérieur
- Garage
- Lac
- Océan / plage
- Patio
- Pêche
- Piste de jogging / cyclable
- Plaisance
- Propriété de coin
- Randonnée
- Salle de lavage
- Ski (Eau)
- Ski (Neige)
- Stationnement
- Tennis
- Vignoble
- Ville
- Vin et vignoble
- Vinerie
- Vue sur la montagne
Pièces
- TypeNiveauDimensionsPlancher
- CuisinePrincipal16' 2" x 10' 3"Autre
- SalonPrincipal13' 6.9" x 11' 6.9"Autre
- Chambre à coucher principalePrincipal11' 6" x 9' 6.9"Autre
- Chambre à coucherPrincipal11' 6" x 9' 5"Autre
- Salle de bainsPrincipal8' 9.6" x 7' 6.9"Autre
- Salle de lavagePrincipal9' 3.9" x 5' 6.9"Autre
- RangementPrincipal6' 11" x 4' 11"Autre
Agents de cette inscription
Contactez-nous pour plus d’informations
Contactez-nous pour plus d’informations
Emplacement
842 Glenmore Drive, Kelowna, British Columbia, V1Y 4N9 Canada
Autour de cette propriété
En savoir plus au sujet du quartier et des commodités autour de cette résidence.
Demander de l’information sur le quartier
En savoir plus au sujet du quartier et des commodités autour de cette résidence
Demander maintenantCalculatrice de versements hypothécaires
- $
- %$
- %
- Capital et intérêts 0
- Impôt foncier 0
- Frais de copropriété 0
Commercialisé par
Sotheby’s International Realty Canada
3477 Lakeshore Road, Suite 104
Kelowna, Colombie-Britannique, V1W 3S9

