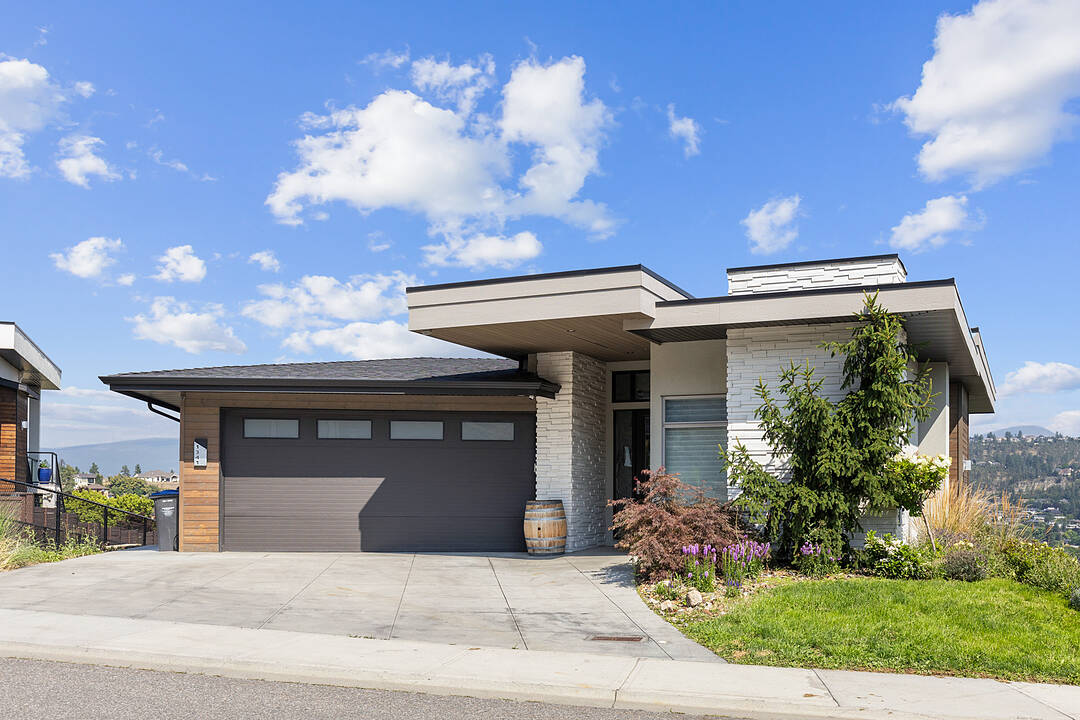Caractéristiques principales
- MLS® #: 10375047
- ID de propriété: SIRC2543841
- Type de propriété: Résidentiel, Maison unifamiliale détachée
- Genre: Ranch haussé
- Superficie habitable: 2 926 pi.ca.
- Grandeur du terrain: 13 347 pi.ca.
- Construit en: 2018
- Chambre(s) à coucher: 4
- Salle(s) de bain: 4
- Stationnement(s): 4
- Taxes municipales 2025: 6 756$
- Inscrit par:
- Tyler Dumaine, Scott Marshall, Nate Cassie, Geoff Hall
Description de la propriété
Welcome to this spectacular four-bedroom, four-bathroom walk-out rancher complete with one-bedroom suite—an incredible opportunity you won’t want to miss. Built by award-winning Gibson Homes, every inch of this residence has been thoughtfully and tastefully designed. Soaring eleven foot ceilings make a striking first impression, leading you into an expansive open-concept living space. The gourmet kitchen features quartz countertops, stainless steel appliances, and a generous dining area, perfect for entertaining. Step out onto the spacious balcony and take in breathtaking mountain and valley views, ideal for enjoying your morning coffee or evening glass of wine. The primary suite is a true retreat, offering a walk-through closet and a luxurious spa-inspired ensuite. Enjoy marble-style tile throughout, heated floors, motion-sensor lighting, a free-standing platform tub, and a sleek, glassless shower for a truly elevated experience. The lower level offers a large recreation room, an additional bedroom, and full bathroom, providing plenty of space for family or guests. The fully self-contained one-bedroom suite has a private entrance on the side of the home and does not interfere with the main living areas—ideal for extended family or rental income. Still covered under partial home warranty and located just minutes from downtown Kelowna, shopping, schools, the airport, UBCO, and golf courses, this location truly can’t be beat.
Téléchargements et médias
Caractéristiques
- Appareils ménagers en acier inox
- Appareils ménagers haut-de-gamme
- Arrière-cour
- Balcon
- Climatisation centrale
- Club de yacht
- Comptoirs en quartz
- Cuisine avec coin repas
- Cul-de-sac
- Cyclisme
- Espace de rangement
- Espace extérieur
- Foyer
- Garage
- Lac
- Patio
- Pêche
- Plaisance
- Plancher en bois
- Planchers chauffants
- Propriété de coin
- Randonnée
- Salle de bain attenante
- Salle de lavage
- Scénique
- Ski (Eau)
- Ski (Neige)
- Sous-sol avec entrée indépendante
- Suite Autonome
- Suite autonome
- Système d’arrosage
- Système d’arrosage
- Tennis
- Vignoble
- Ville
- Vin et vignoble
- Vinerie
- Vue sur la montagne
Pièces
- TypeNiveauDimensionsPlancher
- FoyerPrincipal6' 9" x 14' 9"Autre
- Salle de bainsPrincipal8' 8" x 7' 11"Autre
- AutrePrincipal8' 6" x 9' 2"Autre
- Salle de loisirsSous-sol18' 9.9" x 16' 8"Autre
- Salle de bainsPrincipal9' 6" x 18' 6"Autre
- Chambre à coucherSous-sol10' 3.9" x 13' 3"Autre
- Salle de bainsSous-sol9' x 6'Autre
- SalonSous-sol14' 2" x 14' 9"Autre
- CuisineSous-sol10' 5" x 12' 5"Autre
- AutreSous-sol12' 5" x 7' 11"Autre
- Salle de bainsSous-sol8' x 7' 6.9"Autre
- Chambre à coucher principaleSous-sol12' 9.9" x 11' 3.9"Autre
- Chambre à coucherPrincipal11' x 11' 9.6"Autre
- SalonPrincipal18' 5" x 16' 9.9"Autre
- Salle de lavagePrincipal14' 9" x 7' 6.9"Autre
- ServiceSous-sol11' 6.9" x 14' 2"Autre
- Chambre à coucher principalePrincipal18' 6.9" x 12' 3"Autre
- CuisinePrincipal13' 9.9" x 23' 3.9"Autre
- Salle à mangerPrincipal14' 9.6" x 7' 6.9"Autre
Agents de cette inscription
Contactez-nous pour plus d’informations
Contactez-nous pour plus d’informations
Emplacement
1341 Sladen Crescent, Kelowna, British Columbia, V1V 2Y1 Canada
Autour de cette propriété
En savoir plus au sujet du quartier et des commodités autour de cette résidence.
Demander de l’information sur le quartier
En savoir plus au sujet du quartier et des commodités autour de cette résidence
Demander maintenantCalculatrice de versements hypothécaires
- $
- %$
- %
- Capital et intérêts 0
- Impôt foncier 0
- Frais de copropriété 0
Commercialisé par
Sotheby’s International Realty Canada
3477 Lakeshore Road, Suite 104
Kelowna, Colombie-Britannique, V1W 3S9

