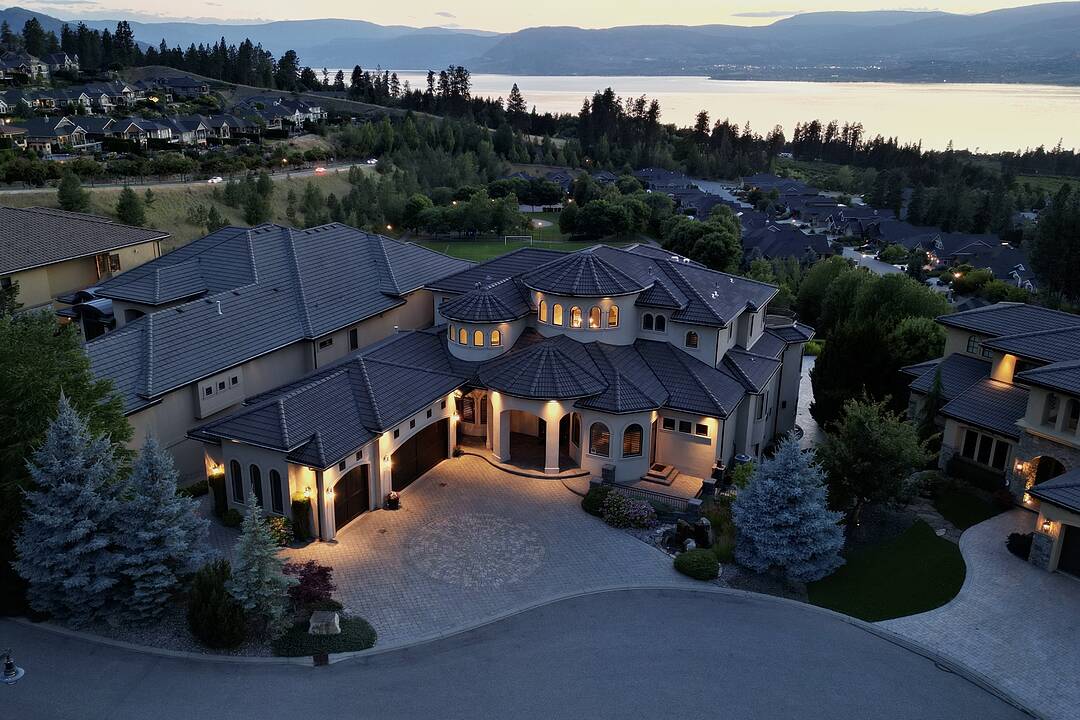Caractéristiques principales
- MLS® #: 10355304
- ID de propriété: SIRC2539965
- Type de propriété: Résidentiel, Condo
- Genre: Plusieurs étages
- Superficie habitable: 8 967 pi.ca.
- Grandeur du terrain: 0,34 ac
- Construit en: 2008
- Chambre(s) à coucher: 5
- Salle(s) de bain: 6+1
- Stationnement(s): 7
- Inscrit par:
- Justin O'Connor, Lynnea Matusza
Description de la propriété
Welcome to the epitome of luxury living in this world-class residence, located in the prestigious gated community of Tuscany Lane in The Upper Mission. This estate offers sweeping, unobstructed views of Okanagan Lake, the city, and the valley below. Spanning over 8,800 square feet across three impeccably designed levels, this architectural masterpiece, crafted by Frame Custom Homes, delivers an elevated standard of elegance and craftsmanship. Step into the grand foyer, where soaring ceilings and an impressive stone fireplace set the tone in the lavish great room. This space flows effortlessly into a show stopping kitchen, complete with a full walk-in prep kitchen, grand island, wine cellar, and dining room. The main level features a primary suite with a lakeview deck, sitting room with fireplace, spa-inspired ensuite, and walk-in closet. All bedrooms have own ensuites, offering unmatched comfort and privacy. On the lower level, enjoy the home’s luxurious amenities: a private theatre, fitness/wellness room, wine cellar/tasting room, plus a bar and lounge designed for seamless indoor-outdoor entertaining. This bar space features arched shutters, granite counters, custom cabinetry, a prep sink, beverage fridge, and bar seating, all opening directly to the poolside patio. Outdoors, your private resort awaits, complete with a sparkling inground pool with auto cover, remote covered hot tub, water feature, outdoor kitchen, and fire table, all framed by lush landscaping and dramatic sunset views. An expansive 3-car garage and a separate workshop round out this one-of-a-kind offering. This estate is the perfect blend of refined design, craftsmanship, and location, delivering a level of luxury few properties in the Okanagan can match.
Caractéristiques
- 2 foyers
- Appareils ménagers haut-de-gamme
- Balcon
- Balcon ouvert
- Campagne
- Climatisation centrale
- Coin bar
- Cuisine avec coin repas
- Cuisine de traiteur
- Cuisine extérieure
- Cuisine extérieure
- Cyclisme
- Espace extérieur
- Foyer
- Garage
- Garage pour 3 voitures
- Garde-manger
- Jardins
- Lac
- Montagne
- Patio
- Pêche
- Piscine extérieure
- Plafonds cathédrale
- Plafonds voûtés
- Propriété de coin
- Randonnée
- Salle de bain attenante
- Salle de lavage
- Salle de média / théâtre
- Salle-penderie
- Scénique
- Ski (Eau)
- Tennis
- Véranda à moustiquaires
- Vignoble
- Vignoble
- Ville
- Vin et vignoble
- Vinerie
- Vue sur l’eau
- Vue sur la montagne
- Vue sur le lac
Pièces
- TypeNiveauDimensionsPlancher
- SalonPrincipal32' 6.9" x 28' 3"Autre
- CuisinePrincipal18' x 18' 3.9"Autre
- FoyerPrincipal16' x 22' 3"Autre
- BoudoirPrincipal13' x 21'Autre
- Chambre à coucher principalePrincipal21' 5" x 289'Autre
- Salle à mangerPrincipal16' 3.9" x 9' 3.9"Autre
- Salle de lavagePrincipal8' 6.9" x 9'Autre
- Garde-mangerPrincipal8' 9" x 9'Autre
- Chambre à coucher2ième étage17' 6.9" x 18' 2"Autre
- Chambre à coucher2ième étage17' x 19' 9"Autre
- Bureau à domicile2ième étage12' x 22' 8"Autre
- Service2ième étage7' 5" x 8' 8"Autre
- Salle de loisirsSupérieur18' x 16' 3"Autre
- Chambre à coucherSupérieur17' x 16'Autre
- Chambre à coucherSupérieur20' 3" x 23' 6.9"Autre
- Média / DivertissementSupérieur22' 3" x 22'Autre
- SalonSupérieur16' 8" x 39' 6"Autre
- Salle de lavageSupérieur5' 3" x 7'Autre
- RangementSupérieur10' 6" x 10' 6.9"Autre
Agents de cette inscription
Contactez-nous pour plus d’informations
Contactez-nous pour plus d’informations
Emplacement
4860 Tuscany Lane, Kelowna, British Columbia, V1W 5H3 Canada
Autour de cette propriété
En savoir plus au sujet du quartier et des commodités autour de cette résidence.
Demander de l’information sur le quartier
En savoir plus au sujet du quartier et des commodités autour de cette résidence
Demander maintenantCalculatrice de versements hypothécaires
- $
- %$
- %
- Capital et intérêts 0
- Impôt foncier 0
- Frais de copropriété 0
Commercialisé par
Sotheby’s International Realty Canada
3477 Lakeshore Road, Suite 104
Kelowna, Colombie-Britannique, V1W 3S9

