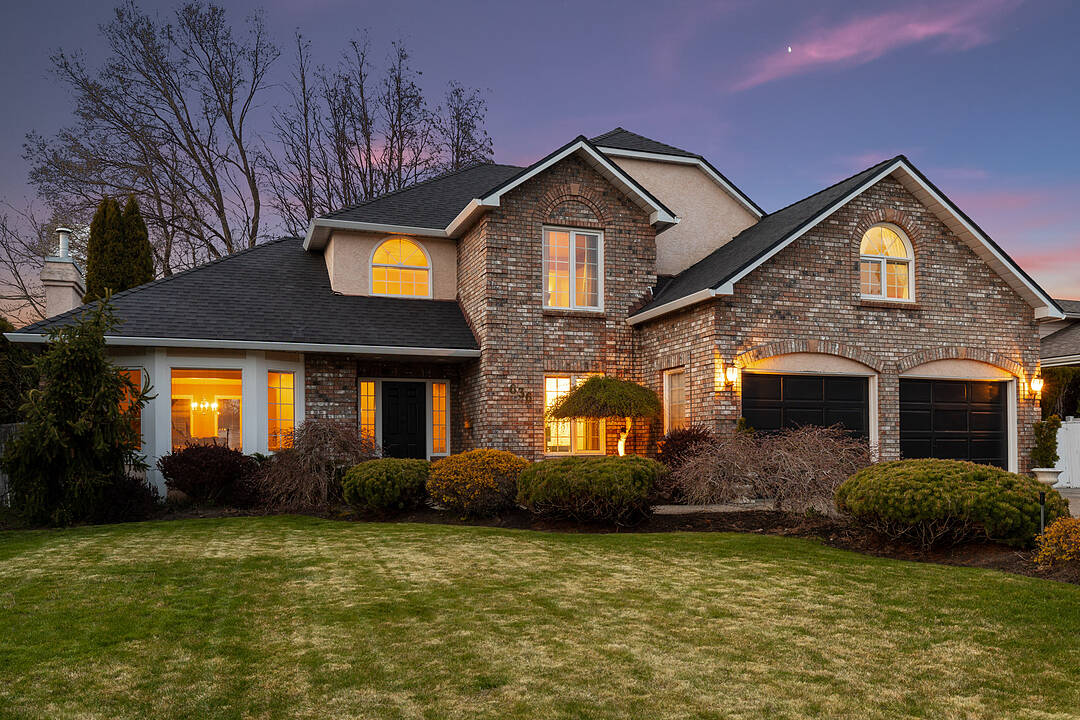Caractéristiques principales
- MLS® #: 10356933
- ID de propriété: SIRC2537746
- Type de propriété: Résidentiel, Maison unifamiliale détachée
- Genre: Plusieurs étages
- Superficie habitable: 2 634 pi.ca.
- Grandeur du terrain: 0,25 ac
- Construit en: 1988
- Chambre(s) à coucher: 4
- Salle(s) de bain: 2+1
- Stationnement(s): 8
- Inscrit par:
- Nate Cassie, Geoff Hall, Scott Marshall
Description de la propriété
Welcome to this incredible family home in Kelowna’s desirable Lower Mission. Located on a flat 0.25 acre lot with lush landscaping, this four bedroom and office home has been lovingly maintained by its original owners, and is now ready for you to call home. The main level features an updated kitchen with leather-finish granite counters, stainless steel appliances incl wall oven, which leads onto a cozy family room with gas fireplace. The proper dining room and dedicated sitting/living room offers multiple living spaces, plus a great office or den. Upstairs are three spacious bedrooms, including the primary which features his and hers closets, plus a spacious ensuite with jetted tub. Two more proper bedrooms plus a massive bonus room or additional bedroom allow complete flexibility for the whole family. The lush and flat backyard has all the space you’ll need, including room for a future pool, plus a large covered patio with hot tub. Out front there is a huge driveway in addition to the double garage, plus generous RV parking. Located walking distance to Dorthea Walker Elementary, Hobson Beach Park and Lake Okanagan.
Téléchargements et médias
Caractéristiques
- Appareils ménagers en acier inox
- Appareils ménagers haut-de-gamme
- Arrière-cour
- Climatisation centrale
- Club de yacht
- Cuisine avec coin repas
- Cyclisme
- Espace de rangement
- Foyer
- Garage
- Lac
- Patio
- Pêche
- Pièce de détente
- Plaisance
- Propriété de coin
- Randonnée
- Salle de bain attenante
- Salle de lavage
- Ski (Eau)
- Ski (Neige)
- Spa / bain tourbillon
- Stationnement
- Tennis
- Vignoble
- Vin et vignoble
- Vinerie
Pièces
- TypeNiveauDimensionsPlancher
- CuisinePrincipal13' 6" x 21' 3"Autre
- Salle familialePrincipal13' 6" x 16' 2"Autre
- Salle à mangerPrincipal10' 2" x 16' 3"Autre
- SalonPrincipal14' 2" x 15' 9.6"Autre
- BoudoirPrincipal9' 6.9" x 12' 2"Autre
- Salle de lavagePrincipal6' 2" x 9' 2"Autre
- FoyerPrincipal8' 2" x 9'Autre
- Chambre à coucher2ième étage15' 8" x 20' 2"Autre
- Salle de bains2ième étage7' 9" x 17' 3.9"Autre
- Chambre à coucher principale2ième étage13' 9" x 20' 9.6"Autre
- Chambre à coucher2ième étage9' 6" x 11' 2"Autre
- Chambre à coucher2ième étage13' 6.9" x 13' 6.9"Autre
- Salle de bains2ième étage5' x 111' 5"Autre
- AutrePrincipal5' x 6' 9.9"Autre
- Coin repasPrincipal6' 3.9" x 7' 6.9"Autre
Agents de cette inscription
Contactez-nous pour plus d’informations
Contactez-nous pour plus d’informations
Emplacement
636 Welke Road, Kelowna, British Columbia, V1W 1A7 Canada
Autour de cette propriété
En savoir plus au sujet du quartier et des commodités autour de cette résidence.
Demander de l’information sur le quartier
En savoir plus au sujet du quartier et des commodités autour de cette résidence
Demander maintenantCalculatrice de versements hypothécaires
- $
- %$
- %
- Capital et intérêts 0
- Impôt foncier 0
- Frais de copropriété 0
Commercialisé par
Sotheby’s International Realty Canada
3477 Lakeshore Road, Suite 104
Kelowna, Colombie-Britannique, V1W 3S9

