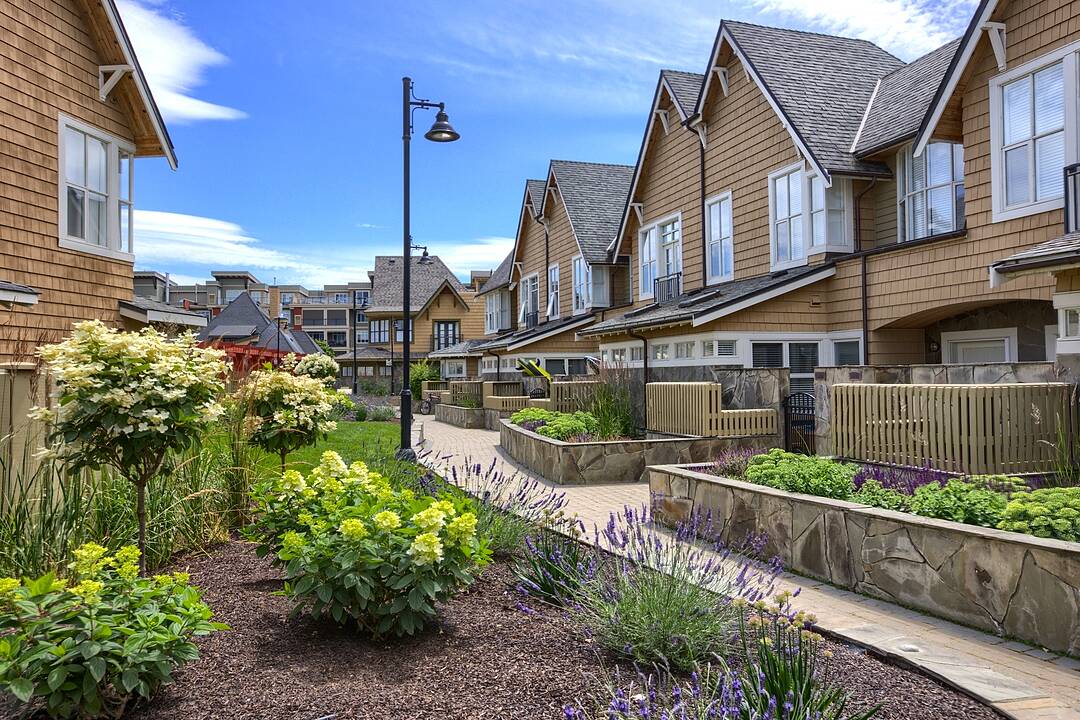Caractéristiques principales
- MLS® #: 10354154
- ID de propriété: SIRC2519562
- Type de propriété: Résidentiel, Maison de ville
- Genre: Plusieurs étages
- Aire habitable: 2 612 pi.ca.
- Construit en: 2004
- Chambre(s) à coucher: 3
- Salle(s) de bain: 3+1
- Inscrit par:
- Justin O'Connor, Lynnea Matusza
Description de la propriété
Welcome to this fully renovated three story townhome located right on the lake in the heart of Lower Mission. Enjoy resort-style living with a deep water boat slip. Approximately $100,000 in interior upgrades, this bright and beautiful residence was designed with a timeless beach-inspired aesthetic. Sunlight pours in through abundant windows and skylights, creating an airy, coastal vibe throughout the open-concept living spaces. No detail has been overlooked in the high-end kitchen, featuring Miele appliances, quartz countertops, custom cabinetry, and a seamless flow into the dining and living areas—along with a sunroom that can be used as a casual sitting area, breakfast nook, office, or formal dining room. This living area opens up to a quaint sundeck over looking the park and lake, perfectly shaded with lush mature trees. With three spacious bedrooms and four luxurious bathrooms, including a private ensuite in each bedroom, comfort and privacy are yours to enjoy. This home includes underground parking, storage locker, and access to an impressive array of amenities: a large pool, hot tub, fitness center, bike and SUP storage, and a private dock. Ideally located to stroll the nearby beaches, parks, shops, and cafes.
Great opportunity to own a turn-key, lock-and-leave home in one of Kelowna’s most sought-after neighborhoods. Whether as a full-time residence or a luxury vacation getaway, this townhome offers an unbeatable lifestyle on the water
Caractéristiques
- Accès au lac
- Appareils ménagers en acier inox
- Appareils ménagers haut-de-gamme
- Au bord de l’eau
- Balcon
- Bar à petit-déjeuner
- Climatisation centrale
- Club de yacht
- Comptoirs en quartz
- Cyclisme
- Espace extérieur
- Jardins
- Lac
- Océan / plage
- Pavillon
- Pêche
- Piscine extérieure
- Plafonds voûtés
- Plaisance
- Randonnée
- Salle de bain attenante
- Salle de conditionnement physique
- Salle de lavage
- Ski (Eau)
- Ski (Neige)
- Spa / bain tourbillon
- Station balnéaire
- Stationnement
- Tennis
- Vignoble
- Vin et vignoble
- Vinerie
- Vue sur l’eau
- Vue sur le lac
Pièces
- TypeNiveauDimensionsPlancher
- Chambre à coucher principalePrincipal12' 9" x 13' 3.9"Autre
- Chambre à coucher2ième étage11' 6" x 21' 8"Autre
- Salle de bains2ième étage7' 3" x 18' 2"Autre
- Salle de bainsPrincipal8' 6" x 16' 8"Autre
- Salle familialePrincipal9' 6.9" x 9' 9"Autre
- SalonPrincipal16' x 20' 9.6"Autre
- Salle à mangerPrincipal10' 11" x 15' 8"Autre
- Salle de bains2ième étage8' 5" x 15' 9.6"Autre
- CuisinePrincipal9' 6.9" x 14' 11"Autre
- Chambre à coucher principale2ième étage12' 9" x 20' 2"Autre
Agents de cette inscription
Contactez-nous pour plus d’informations
Contactez-nous pour plus d’informations
Emplacement
427-3880 Truswell Road, Kelowna, British Columbia, V1W 5A2 Canada
Autour de cette propriété
En savoir plus au sujet du quartier et des commodités autour de cette résidence.
Demander de l’information sur le quartier
En savoir plus au sujet du quartier et des commodités autour de cette résidence
Demander maintenantCalculatrice de versements hypothécaires
- $
- %$
- %
- Capital et intérêts 0
- Impôt foncier 0
- Frais de copropriété 0
Commercialisé par
Sotheby’s International Realty Canada
3477 Lakeshore Road, Suite 104
Kelowna, Colombie-Britannique, V1W 3S9

