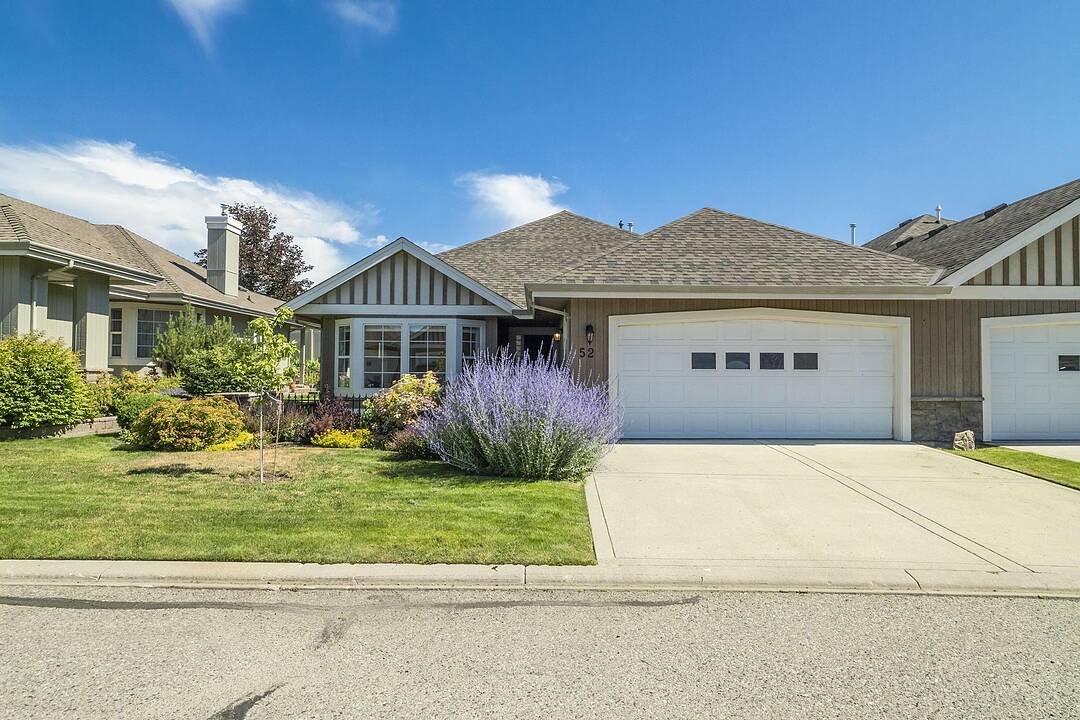Caractéristiques principales
- MLS® #: 10355603
- ID de propriété: SIRC2519556
- Type de propriété: Résidentiel, Condo
- Aire habitable: 2 020 pi.ca.
- Construit en: 1998
- Chambre(s) à coucher: 3
- Salle(s) de bain: 2
- Stationnement(s): 4
- Inscrit par:
- Rachelle Moulton
Description de la propriété
Welcome to Chartwell – A Premier +55 Community in the Heart of Kelowna!
Step into comfort and convenience with this beautifully maintained 3 bedroom, 2 bathroom home offering 2,020 square feet of well-designed living space. Located in the sought-after Chartwell community, this residence is ideal for those seeking a quiet, active, and friendly 55+ lifestyle.
Inside, you'll find a bright and spacious layout featuring a large primary suite with a walk-in closet and ensuite bathroom, a welcoming living room with abundant natural light, and a cozy gas fireplace. The open-concept kitchen and dining area are perfect for entertaining, complete with modern appliances and ample counter space.
Enjoy single-level living with thoughtful touches like a double garage, plenty of storage, and a private backyard patio—ideal for morning coffee or summer barbecues. The third bedroom makes a perfect office, hobby space, or guest room.
Chartwell offers a peaceful atmosphere with beautifully landscaped grounds, a clubhouse, and a close-knit community of like-minded neighbors. Conveniently located near shopping, restaurants, golf courses, and medical facilities.
Don’t miss the opportunity to live in one of Kelowna’s most desirable 55+ communities. This move-in ready gem won’t last long!
Caractéristiques
- Appareils ménagers en acier inox
- Appareils ménagers haut-de-gamme
- Arrière-cour
- Climatisation centrale
- Clôture brise-vue
- Club de yacht
- Communauté 55 ans et +
- Cuisine avec coin repas
- Cyclisme
- Foyer
- Garage
- Lac
- Patio
- Pêche
- Propriété de coin
- Randonnée
- Salle de bain attenante
- Salle de lavage
- Ski (Eau)
- Ski (Neige)
- Stationnement
- Tennis
- Vie Communautaire
- Vin et vignoble
- Vinerie
Pièces
- TypeNiveauDimensionsPlancher
- SalonPrincipal11' 8" x 12' 6.9"Autre
- Salle à mangerPrincipal12' 9" x 18' 6.9"Autre
- CuisinePrincipal10' 9.9" x 13' 3.9"Autre
- Coin repasPrincipal6' 9.9" x 7' 6.9"Autre
- Chambre à coucher principalePrincipal21' 6.9" x 16' 3"Autre
- Salle de bainsPrincipal13' 6" x 8'Autre
- Chambre à coucherPrincipal10' 9.6" x 14' 5"Autre
- Chambre à coucherPrincipal12' x 13' 9.9"Autre
- Salle de bainsPrincipal8' 11" x 4' 9.9"Autre
Agents de cette inscription
Contactez-moi pour plus d’informations
Contactez-moi pour plus d’informations
Emplacement
52-680 Valley Road, Kelowna, British Columbia, V1V 2J3 Canada
Autour de cette propriété
En savoir plus au sujet du quartier et des commodités autour de cette résidence.
Demander de l’information sur le quartier
En savoir plus au sujet du quartier et des commodités autour de cette résidence
Demander maintenantCalculatrice de versements hypothécaires
- $
- %$
- %
- Capital et intérêts 0
- Impôt foncier 0
- Frais de copropriété 0
Commercialisé par
Sotheby’s International Realty Canada
3477 Lakeshore Road, Suite 104
Kelowna, Colombie-Britannique, V1W 3S9

