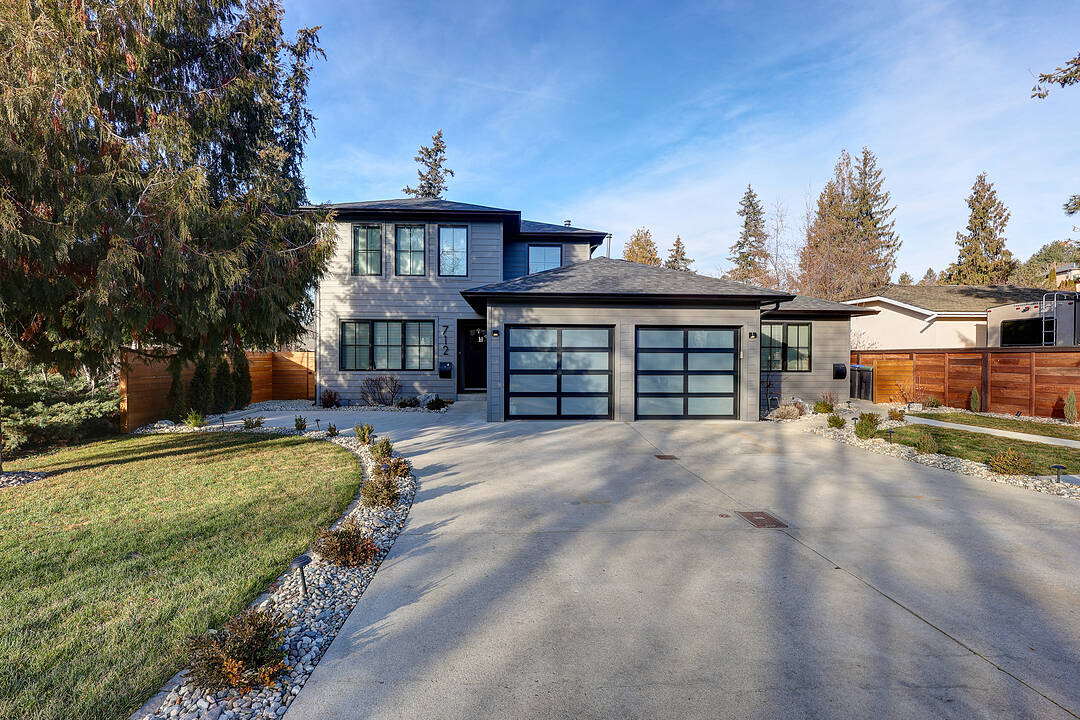Caractéristiques principales
- MLS® #: 10355047
- ID de propriété: SIRC2515047
- Type de propriété: Résidentiel, Maison unifamiliale détachée
- Genre: Deux niveaux
- Aire habitable: 2 305 pi.ca.
- Grandeur du terrain: 0,13 ac
- Construit en: 1999
- Chambre(s) à coucher: 5
- Salle(s) de bain: 3+1
- Stationnement(s): 7
- Inscrit par:
- Geoff Hall, Nate Cassie, Scott Marshall
Description de la propriété
Welcome to this incredible full duplex in Lower Mission has been masterfully renovated from top to bottom and perfectly set up for income potential, intergenerational families, or investment, totalling five bedrooms and four bathrooms. You will be immediately impressed with the modern exterior and complete landscaping with gorgeous lighting. Inside, you are welcomed by modern and yet warm design, with thoughtful touches throughout. The open concept living and entertaining space has a cozy gas fireplace. The kitchen will suit the chef in the family with gas range, commercial grade hood vent, wine fridge, etc. The dining space opens to the private and fully fenced back yard, boasting a hot tub, charming water feature, BBQ, and a world class custom built sauna. The sauna (100 square feet) has a lobby with beverage cooler, heated tile floors, and HUUM stove. The first floor is finished off with large laundry area and powder room. Upstairs are three general bedrooms, including the primary ensuite which has fully built in closet and cabinetry, and a full ensuite. Two other bedrooms and another beautiful bathroom complete the upper level. The second side of the duplex is a functional single level (no step) two bedroom, one bathroom home. Perfect for revenue, extended family, and more. Two single garages could be converted to a double with epoxy flooring, and tons of parking outside. Full crawl space. Walking distance to schools, parks, and the lake. Properties like this don’t come along very often.
Caractéristiques
- Accessible en fauteuil roulant
- Appareils ménagers en acier inox
- Appareils ménagers haut-de-gamme
- Arrière-cour
- Bain de vapeur
- Climatisation centrale
- Club de yacht
- Cuisine avec coin repas
- Cyclisme
- Espace de rangement
- Espace extérieur
- Foyer
- Garage
- Garde-manger
- Lac
- Patio
- Pièce de détente
- Plaisance
- Propriété de coin
- Randonnée
- Salle de bain attenante
- Salle de lavage
- Ski (Eau)
- Ski (Neige)
- Stationnement
- Suite autonome
- Tennis
- Vie Communautaire
- Vignoble
- Vin et vignoble
- Vinerie
- Vivre sur le campus
Pièces
- TypeNiveauDimensionsPlancher
- Chambre à coucher principale2ième étage14' 11" x 15'Autre
- Chambre à coucher principalePrincipal9' 9.6" x 11' 9.9"Autre
- CuisinePrincipal14' 9.6" x 14' 3"Autre
- Chambre à coucher2ième étage12' 8" x 14' 11"Autre
- SalonPrincipal8' 9.9" x 10' 9"Autre
- CuisinePrincipal9' 9" x 12' 5"Autre
- Salle de bainsPrincipal5' x 8' 9.9"Autre
- AutrePrincipal4' 3.9" x 6' 5"Autre
- Salle de bains2ième étage3' 9.9" x 8' 9"Autre
- Chambre à coucher2ième étage7' 9.6" x 13'Autre
- Salle de lavagePrincipal6' 5" x 10' 3.9"Autre
- Chambre à coucherPrincipal8' 6" x 10' 5"Autre
- Salle à mangerPrincipal9' x 12' 5"Autre
- SalonPrincipal16' 5" x 17'Autre
- Salle de bains2ième étage5' x 8' 9"Autre
Agents de cette inscription
Contactez-nous pour plus d’informations
Contactez-nous pour plus d’informations
Emplacement
712 Schafer Road, Kelowna, British Columbia, V1W 1G1 Canada
Autour de cette propriété
En savoir plus au sujet du quartier et des commodités autour de cette résidence.
Demander de l’information sur le quartier
En savoir plus au sujet du quartier et des commodités autour de cette résidence
Demander maintenantCalculatrice de versements hypothécaires
- $
- %$
- %
- Capital et intérêts 0
- Impôt foncier 0
- Frais de copropriété 0
Commercialisé par
Sotheby’s International Realty Canada
3477 Lakeshore Road, Suite 104
Kelowna, Colombie-Britannique, V1W 3S9

