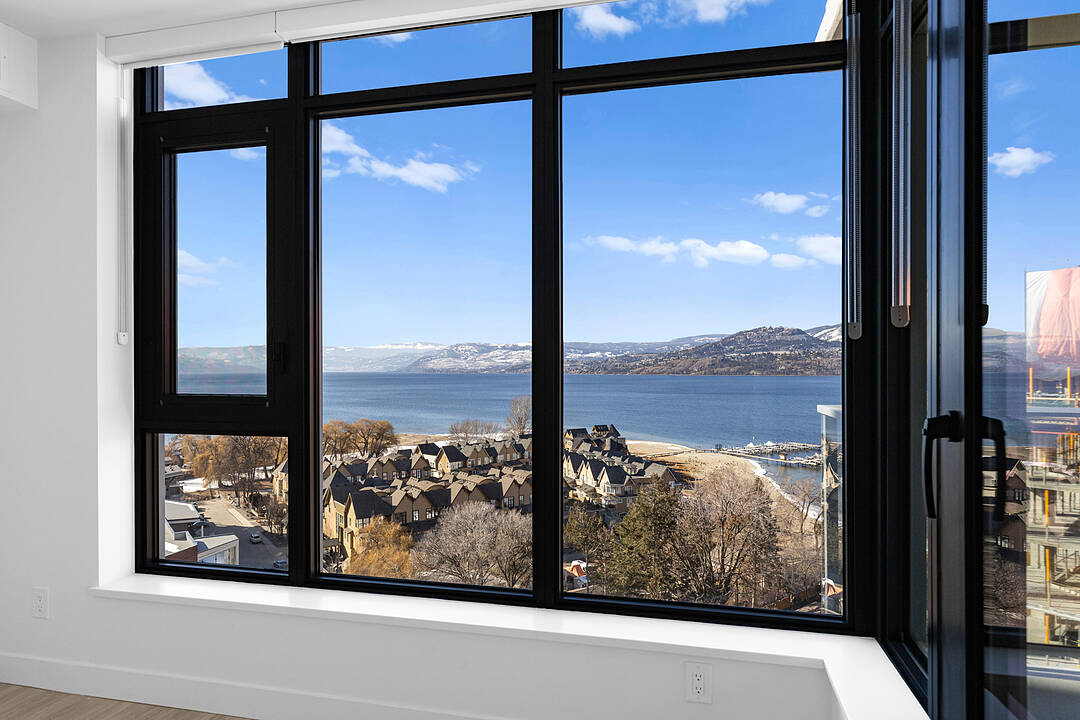Caractéristiques principales
- MLS® #: 10354271
- ID de propriété: SIRC2505113
- Type de propriété: Résidentiel, Condo
- Aire habitable: 1 140 pi.ca.
- Construit en: 2025
- Chambre(s) à coucher: 2
- Salle(s) de bain: 2
- Stationnement(s): 2
- Inscrit par:
- Geoff Hall, Nate Cassie, Scott Marshall
Description de la propriété
Welcome to AQUA Waterfront Village, Kelowna’s premier waterfront community. Take advantage of Kelowna's premier boat club, AQUA Valet. This service provides secured boat storage and concierge access directly on site! VIP membership is yet another perk of owning at AQUA. Located along the sandy beach of Lake Okanagan, this South West-facing sub-penthouse features a massive patio and tons of flexibility, with stunning views of the lake and mountains. This unit has a generous 1,140 sqft of interior living space, with a massive open concept living space, plus a fantastic den/office/flex room. With high ceilings and a beautiful modern colour scheme, you will feel a sense of welcome here. Featuring a flexible split layout with 2 bedrooms and 2 bathrooms, beautiful appliances and full size laundry room, with forced air heating and cooling to keep comfortable all year around. AQUA has extensive amenities including gorgeous outdoor pool and hot tub, impressive fitness centre, co-working spaces, multiple common gathering spaces, dog wash, and more. A short stroll to shops and all amenities, and of course a stunning lakefront boardwalk and sandy beach. Incredible opportunity to take advantage of a lifestyle only AQUA can provide. Two parking stalls + secured storage! Quick possession available.
Caractéristiques
- Accès au lac
- Appareils ménagers en acier inox
- Appareils ménagers haut-de-gamme
- Au bord de l’eau
- Au pied des pistes de ski
- Balcon
- Bord de lac
- Centre de conditionnement physique sur place
- Chasse
- Climatisation centrale
- Club de yacht
- Cuisine avec coin repas
- Cyclisme
- Espace de rangement
- Espace extérieur
- Lac
- Patio
- Pêche
- Pièce de détente
- Piscine extérieure
- Plaisance
- Randonnée
- Salle d’entraînement à la maison
- Salle de conditionnement physique
- Salle de lavage
- Scénique
- Ski (Eau)
- Ski (Neige)
- Spa / bain tourbillon
- Stationnement
- Tennis
- Vignoble
- Ville
- Vin et vignoble
- Vinerie
- Vue sur l’eau
- Vue sur le lac
Pièces
- TypeNiveauDimensionsPlancher
- CuisinePrincipal8' 6.9" x 11' 6"Autre
- SalonPrincipal20' 3.9" x 14' 6.9"Autre
- Chambre à coucher principalePrincipal9' 11" x 13'Autre
- Salle de bainsPrincipal4' 11" x 11' 3"Autre
- Chambre à coucherPrincipal9' 8" x 11' 8"Autre
- BoudoirPrincipal8' 6" x 9' 8"Autre
- Salle de bainsPrincipal5' 9.6" x 8' 9.6"Autre
- FoyerPrincipal6' 11" x 8' 8"Autre
- AutrePrincipal5' x 7' 9.9"Autre
Agents de cette inscription
Contactez-nous pour plus d’informations
Contactez-nous pour plus d’informations
Emplacement
1308-3699 Capozzi Road, Kelowna, British Columbia, V1W 0G3 Canada
Autour de cette propriété
En savoir plus au sujet du quartier et des commodités autour de cette résidence.
Demander de l’information sur le quartier
En savoir plus au sujet du quartier et des commodités autour de cette résidence
Demander maintenantCalculatrice de versements hypothécaires
- $
- %$
- %
- Capital et intérêts 0
- Impôt foncier 0
- Frais de copropriété 0
Commercialisé par
Sotheby’s International Realty Canada
3477 Lakeshore Road, Suite 104
Kelowna, Colombie-Britannique, V1W 3S9

