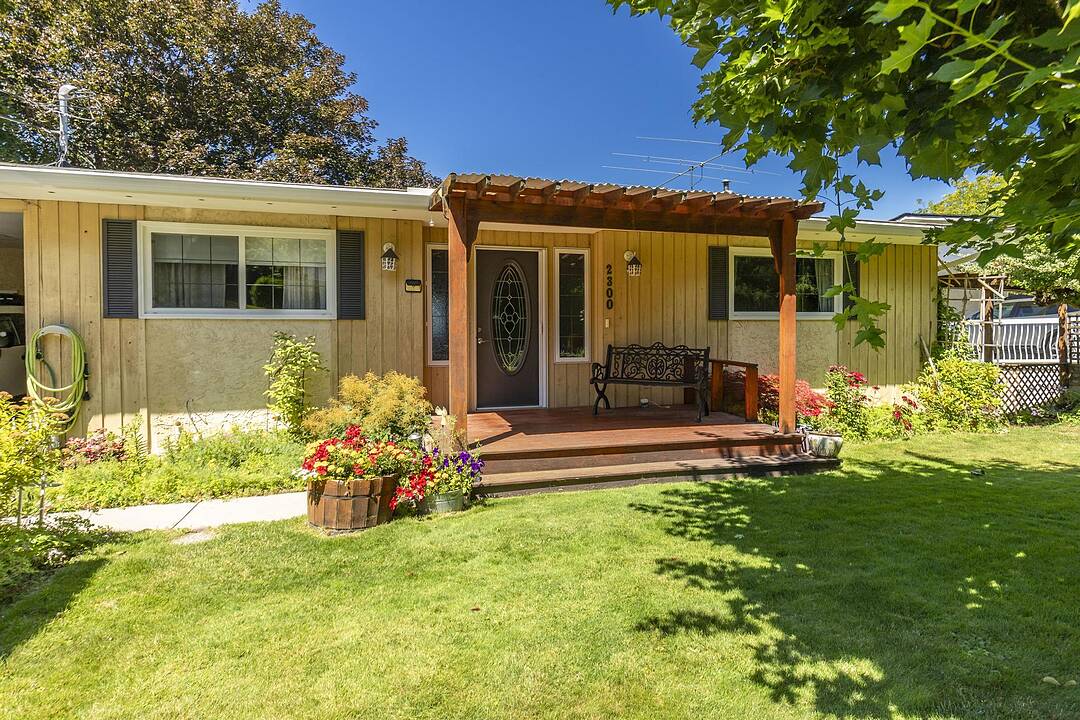Caractéristiques principales
- MLS® #: 10360041
- ID de propriété: SIRC2498376
- Type de propriété: Résidentiel, Maison unifamiliale détachée
- Genre: Deux niveaux
- Aire habitable: 2 046 pi.ca.
- Grandeur du terrain: 0,23 ac
- Construit en: 1974
- Chambre(s) à coucher: 3
- Salle(s) de bain: 2
- Stationnement(s): 4
- Inscrit par:
- Robyn Muccillo, Luke Cook
Description de la propriété
Welcome to the quiet neighborhood of Charleswood Heights, where tranquil living meets breathtaking beauty! Tucked away amidst the picturesque farms and orchards of the highly coveted Belgo Black Mountain neighborhood, this isn't just a house, it's a rare gem, a testament to cherished memories and meticulous care. With three bedrooms and a spacious family room, there's ample space for joyous family fun and game nights. This beloved home, gracing the market for the first time with its single owner, has been thoughtfully updated. Imagine the peace of mind that comes with a newer roof and eavestroughs, alongside updated windows on the main floor that invite natural light to. Comfort is paramount, thanks to a gas forced air furnace added in 2019, ensuring cozy warmth on chilly evenings. Both full bathrooms have been updated, offering modern serenity. The heart of the home, the cozy eat-in kitchen, is a delight, boasting solid wood kitchen cabinets and gleaming granite countertops. Beyond the walls, 1/4 of an acre of private, mature landscaping awaits, a verdant sanctuary where you can truly unwind. Picture yourself enjoying cool nights on the enclosed deck or soaking your cares away in the hot tub on the lower deck, all while surrounded by nature's embrace. Nestled on a quiet cul-de-sac, this home offers more than just privacy; prepare to be enchanted by stunning, panoramic views that stretch across vibrant orchards, the expansive valley, city lights, and views of the Lake.
Téléchargements et médias
Caractéristiques
- 2 foyers
- Arrière-cour
- Atelier
- Comptoir en granite
- Espace de rangement
- Espace extérieur
- Intimité
- Jardins
- Patio
- Salle de lavage
- Sous-sol – aménagé
- Spa / bain tourbillon
- Stationnement
- Système d’arrosage
- Vignoble
- Ville
- Vin et vignoble
- Vue sur la montagne
Pièces
- TypeNiveauDimensionsPlancher
- FoyerPrincipal10' x 12'Autre
- Chambre à coucher principalePrincipal11' 5" x 15' 2"Autre
- Chambre à coucherPrincipal9' 3.9" x 11' 5"Autre
- Salle de bainsPrincipal4' 11" x 9' 3"Autre
- CuisinePrincipal11' 9" x 11' 11"Autre
- Salle à mangerPrincipal12' x 12' 2"Autre
- SalonPrincipal12' 5" x 15' 5"Autre
- AutrePrincipal8' 5" x 11' 9"Autre
- AutrePrincipal9' 8" x 11' 6"Autre
- Chambre à coucherSous-sol10' 8" x 14' 5"Autre
- Salle familialeSous-sol12' 2" x 26' 9"Autre
- Salle de bainsSous-sol5' x 8' 6"Autre
- Salle de lavageSous-sol9' 9.9" x 9' 3"Autre
- RangementSous-sol11' 5" x 21' 9"Autre
- AutreSous-sol14' x 19'Autre
- AutreSous-sol8' 8" x 11' 9.9"Autre
Agents de cette inscription
Contactez-nous pour plus d’informations
Contactez-nous pour plus d’informations
Emplacement
2300 Charleswood Drive, Kelowna, British Columbia, V1P 1E4 Canada
Autour de cette propriété
En savoir plus au sujet du quartier et des commodités autour de cette résidence.
Demander de l’information sur le quartier
En savoir plus au sujet du quartier et des commodités autour de cette résidence
Demander maintenantCalculatrice de versements hypothécaires
- $
- %$
- %
- Capital et intérêts 0
- Impôt foncier 0
- Frais de copropriété 0
Commercialisé par
Sotheby’s International Realty Canada
3477 Lakeshore Road, Suite 104
Kelowna, Colombie-Britannique, V1W 3S9

