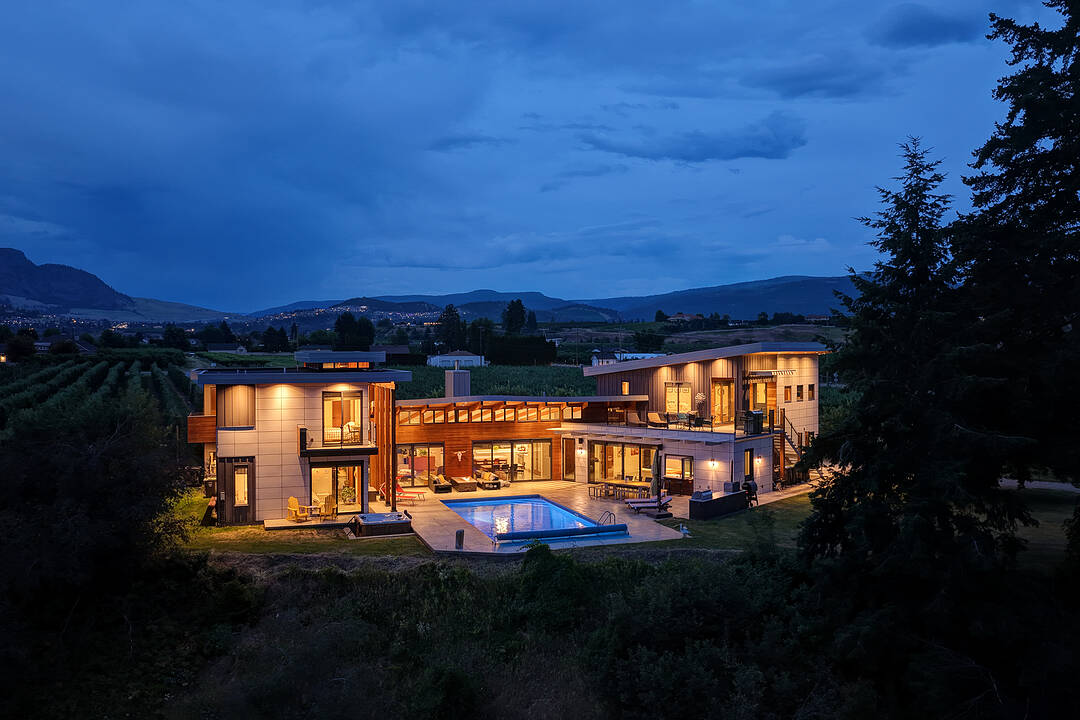Caractéristiques principales
- MLS® #: 10353230
- ID de propriété: SIRC2492226
- Type de propriété: Résidentiel, Maison unifamiliale détachée
- Genre: Contemporain
- Aire habitable: 5 109 pi.ca.
- Grandeur du terrain: 9,31 ac
- Construit en: 2014
- Chambre(s) à coucher: 5
- Salle(s) de bain: 5+3
- Inscrit par:
- Geoff Hall, Nate Cassie, Scott Marshall
Description de la propriété
Welcome to 3194 Dunster Road, a private oasis located on a lush 9.3 acres in South East Kelowna where vineyard views, open skies, and resort-style living create an incomparable lifestyle. Designed for everyday comfort and entertaining, this home sits on a boutique vineyard and apple orchard. Featuring a spacious main residence with four bedrooms, plus an incredible independent suite. Upon entry you are greeted by vaulted ceilings with gorgeous wood beams, framing the view into the backyard and the glistening pool. Expansive windows flood the space with natural light into the open concept living space, featuring heated concrete floors. The gourmet kitchen features high end appliances, generous pantry, and views of the vineyard. There is a spacious primary wing on the main floor, plus a large office. Upstairs are three bedrooms each with their own full ensuite bathroom and private deck. From the games/media room you have direct access to the stunning pool deck, boasting outdoor kitchen, hot tub, and multiple lounging areas. The west facing backyard provides gorgeous views and panoramic sunsets. Above the attached triple garage is a one bedroom legal suite with a large view deck, offering flexibility for extended stays or income potential. The detached shop is perfect for hobbies, a workshop, and storage for cars and toys. With the City's support for subdivision for approximately three acres on O’Reilly Lane, this property offers not only an incredible lifestyle, but exciting potential for the future.
Téléchargements et médias
Caractéristiques
- Appareils ménagers en acier inox
- Appareils ménagers haut-de-gamme
- Arrière-cour
- Atelier
- Balcon
- Chasse
- Climatisation centrale
- Club de yacht
- Cuisine avec coin repas
- Cyclisme
- Domaine agricole
- Espace de rangement
- Espace extérieur
- Évaluation d’une ferme
- Ferme / Ranch
- Ferme / Ranch / Plantation
- Garage
- Garage pour 3 voitures et plus
- Garde-manger
- Intimité
- Jardins
- Lac
- Patio
- Penderie
- Pièce de détente
- Piscine extérieure
- Plaisance
- Randonnée
- Salle de bain attenante
- Salle de lavage
- Scénique
- Ski (Eau)
- Ski (Neige)
- Spa / bain tourbillon
- Stationnement
- Suite autonome
- Suite Autonome
- Tennis
- Terres agricoles
- Véranda à moustiquaires
- Vie à la campagne
- Vignoble
- Vignoble
- Vin et vignoble
- Vinerie
- Vue sur l’eau
- Vue sur la montagne
- Vue sur le lac
Pièces
- TypeNiveauDimensionsPlancher
- Salle de lavagePrincipal7' 3" x 9' 9.6"Autre
- AutrePrincipal23' 3.9" x 32' 3.9"Autre
- AutrePrincipal9' 8" x 8' 2"Autre
- Salle à mangerPrincipal17' 9.6" x 11' 6.9"Autre
- Chambre à coucher principalePrincipal20' 6" x 17' 6.9"Autre
- Chambre à coucher principale2ième étage13' 2" x 17' 9.9"Autre
- ServicePrincipal16' x 11' 8"Autre
- FoyerPrincipal8' 3.9" x 5' 8"Autre
- Chambre à coucher2ième étage11' 5" x 16' 9.6"Autre
- AutrePrincipal4' 6" x 5' 9.6"Autre
- VestibulePrincipal13' 11" x 9'Autre
- Salle de bains2ième étage12' 6" x 5' 6"Autre
- Salle de bains2ième étage5' x 10'Autre
- Chambre à coucher2ième étage12' 9.6" x 14' 9.6"Autre
- Chambre à coucher2ième étage14' 2" x 12' 9.6"Autre
- Salon2ième étage18' 3" x 13' 5"Autre
- Cuisine2ième étage18' 3" x 11' 9.9"Autre
- Bureau à domicilePrincipal13' 8" x 17' 2"Autre
- Autre2ième étage9' 9" x 7' 3.9"Autre
- AutrePrincipal5' 3" x 4' 11"Autre
- SalonPrincipal26' x 22'Autre
- Autre2ième étage7' 3" x 7' 3"Autre
- AutrePrincipal7' 2" x 7' 6.9"Autre
- Salle de bainsPrincipal8' 2" x 12' 6.9"Autre
- CuisinePrincipal19' 9.6" x 13' 2"Autre
- Salle de bains2ième étage8' x 7'Autre
- Salle de bains2ième étage8' x 6' 6.9"Autre
- Média / DivertissementPrincipal21' 9" x 26' 9"Autre
Agents de cette inscription
Contactez-nous pour plus d’informations
Contactez-nous pour plus d’informations
Emplacement
3194 Dunster Road, Kelowna, British Columbia, V1W 4H4 Canada
Autour de cette propriété
En savoir plus au sujet du quartier et des commodités autour de cette résidence.
Demander de l’information sur le quartier
En savoir plus au sujet du quartier et des commodités autour de cette résidence
Demander maintenantCalculatrice de versements hypothécaires
- $
- %$
- %
- Capital et intérêts 0
- Impôt foncier 0
- Frais de copropriété 0
Commercialisé par
Sotheby’s International Realty Canada
3477 Lakeshore Road, Suite 104
Kelowna, Colombie-Britannique, V1W 3S9

