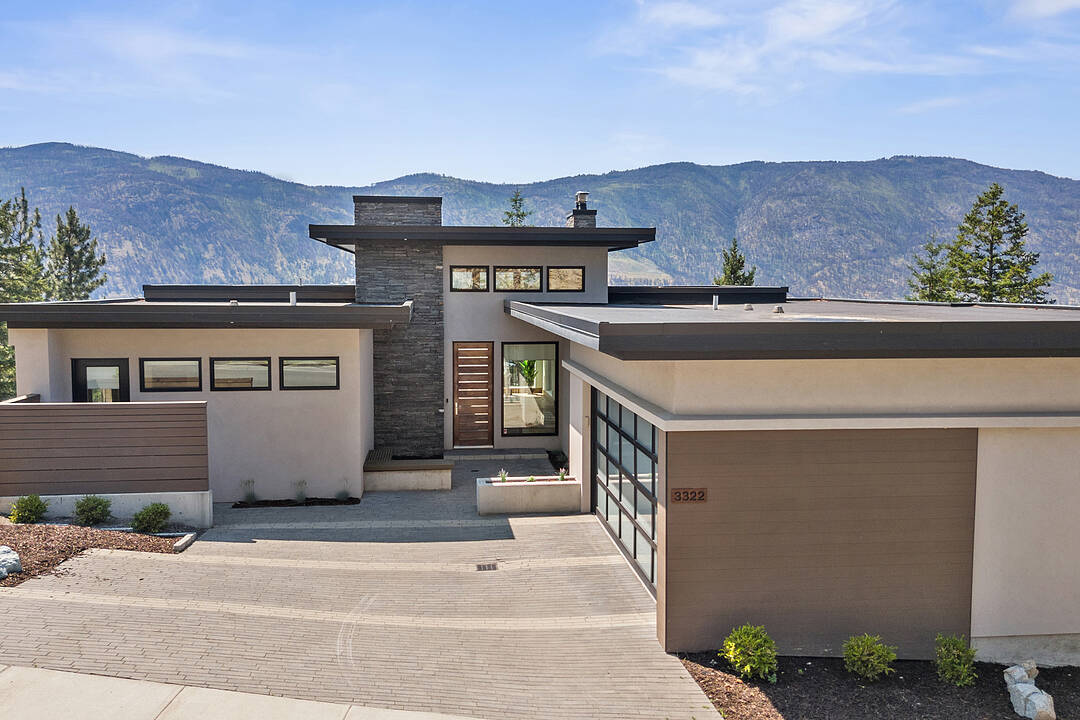Caractéristiques principales
- MLS® #: 10349550
- ID de propriété: SIRC2487445
- Type de propriété: Résidentiel, Maison unifamiliale détachée
- Genre: Contemporain
- Aire habitable: 3 446 pi.ca.
- Grandeur du terrain: 0,34 ac
- Construit en: 2015
- Chambre(s) à coucher: 4
- Salle(s) de bain: 2
- Stationnement(s): 4
- Inscrit par:
- John Douglas
Description de la propriété
This masterpiece is a West Coast Contemporary home located in McKinley Beach. This former showhome combines thoughtful design and quality craftsmanship in one of Kelowna’s most desirable settings. With more than 3,400 square feet of living space across two levels, the layout is bright and open, designed to take full advantage of the lake views with expansive windows throughout. The home features four bedrooms, three full bathrooms, and a walk-out lower level. The kitchen includes a panel-ready built-in fridge, top end appliances, a wine fridge, and a walk-in wine room beside a fully finished bar area. An outdoor kitchen setup is in place, perfect for enjoying the west-facing lake views over Okanagan Lake, the marina, and the beach. Soak in the hot tub while taking in sweeping, unobstructed lake views that stretch across the horizon—an unforgettable backdrop for sunset evenings or starlit nights. This is luxury living at its most serene.Located in a vibrant waterfront community and lakeside living with everything close at hand.
Téléchargements et médias
Caractéristiques
- Accès au lac
- Appareils ménagers en acier inox
- Appareils ménagers haut-de-gamme
- Balcon
- Cave à vin / grotto
- Climatisation centrale
- Club de yacht
- Cuisine avec coin repas
- Cyclisme
- Espace de rangement
- Espace extérieur
- Foyer
- Garage
- Lac
- Montagne
- Patio
- Pêche
- Plaisance
- Plancher en bois
- Propriété de coin
- Randonnée
- Salle de lavage
- Scénique
- Ski (Eau)
- Ski (Neige)
- Sous-sol – aménagé
- Sous-sol avec entrée indépendante
- Tennis
- Vignoble
- Vin et vignoble
- Vinerie
- Vue sur l’eau
- Vue sur la montagne
- Vue sur le lac
Pièces
- TypeNiveauDimensionsPlancher
- Salle de jeuxSous-sol13' 8" x 17' 9.9"Autre
- Salle de bainsSous-sol6' 9.9" x 15' 9.9"Autre
- SalonPrincipal22' 8" x 20' 5"Autre
- Salle à mangerPrincipal10' 11" x 17' 6.9"Autre
- CuisinePrincipal12' 9.9" x 15' 6.9"Autre
- Chambre à coucherSous-sol17' 11" x 12' 5"Autre
- Chambre à coucherSous-sol13' 2" x 16' 2"Autre
- Salle familialeSous-sol21' 11" x 20' 6.9"Autre
- Chambre à coucher principalePrincipal16' 3.9" x 14' 6.9"Autre
- Chambre à coucherPrincipal11' 6.9" x 17'Autre
- Salle de bainsPrincipal6' 11" x 13' 3.9"Autre
- Salle de bainsPrincipal13' 9.9" x 10' 9"Autre
Contactez-moi pour plus d’informations
Emplacement
3322 Shayler Road, Kelowna, British Columbia, V1V 2R1 Canada
Autour de cette propriété
En savoir plus au sujet du quartier et des commodités autour de cette résidence.
Demander de l’information sur le quartier
En savoir plus au sujet du quartier et des commodités autour de cette résidence
Demander maintenantCalculatrice de versements hypothécaires
- $
- %$
- %
- Capital et intérêts 0
- Impôt foncier 0
- Frais de copropriété 0
Commercialisé par
Sotheby’s International Realty Canada
3477 Lakeshore Road, Suite 104
Kelowna, Colombie-Britannique, V1W 3S9

