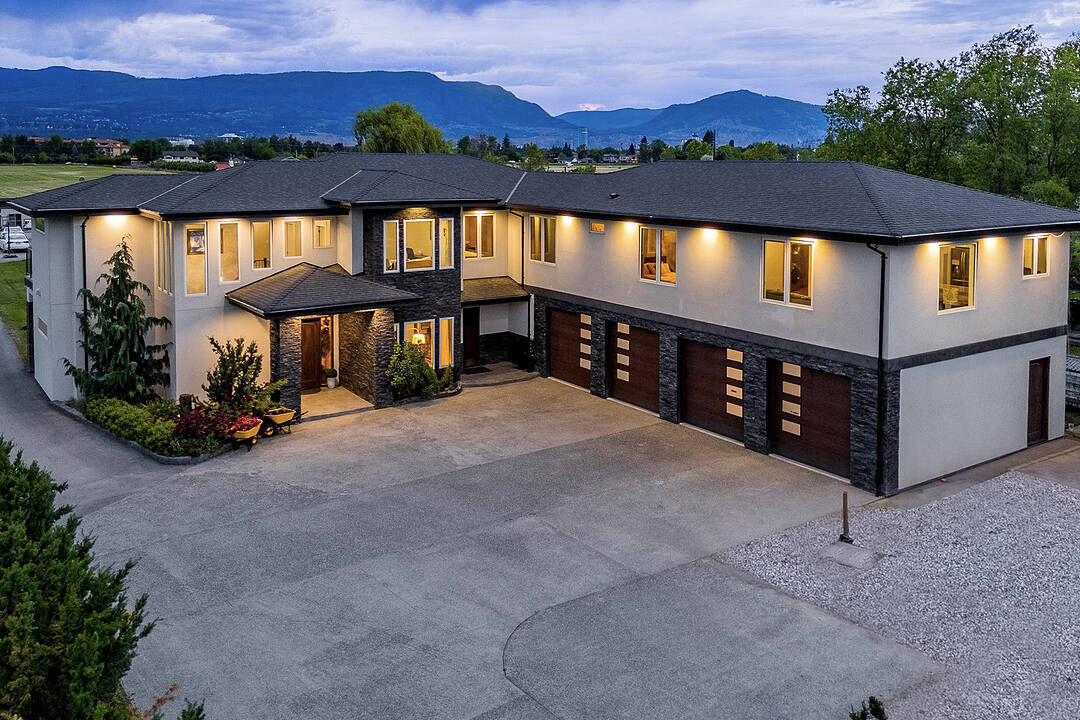Caractéristiques principales
- MLS® #: 10365913
- ID de propriété: SIRC2482899
- Type de propriété: Résidentiel, Maison unifamiliale détachée
- Genre: Contemporain
- Aire habitable: 4 980 pi.ca.
- Grandeur du terrain: 0,95 ac
- Construit en: 2017
- Chambre(s) à coucher: 9
- Salle(s) de bain: 6+3
- Stationnement(s): 16
- Taxes municipales 2025: 11 323$
- Inscrit par:
- Scott Marshall, Geoff Hall, Nate Cassie
Description de la propriété
5,900 square foot 2017-built residence in Central Kelowna, offering nine bedrooms and an office/den, nine bathrooms, a three bedroom suite, and 0.95 acres of completely flat and usable land. The residence itself offers six bedrooms for the primary living space, and the three bedroom suite is rented, offering stable income towards your mortgage, or would be perfect for family, friends, or guests. There is a master on the main, as well as the layout upstairs lending itself perfectly to a large family, offering five distinct bedrooms serviced by four bathrooms. The oversized four car garage has recently been upgraded with epoxy floors. The finishes on this home are superb, with attention to detail throughout. The extensive archways, ceiling details, pillars, cabinetry, and layout all show the substantial investment that went into curating this residence. The kitchen was renovated, with the unique granite wrapping up the walls to create a fluid backsplash, and stainless steel appliances. Upstairs, the luxurious master suite features a substantial walk-in closet and a five-piece ensuite that includes extensive tile work and a raised free-standing tub. The grounds include plenty of yard space, garden space, and nearly unlimited parking for your toys, equipment, and more, and are complemented by a fire pit, gazebo area, and a large detached shed area (currently tenanted). In this location, you are minutes from Pandosy, the Lower Mission, South East Kelowna, Landmark, and more, making this a private and functional estate.
Téléchargements et médias
Caractéristiques
- Aire
- Appareils ménagers en acier inox
- Appareils ménagers haut-de-gamme
- Arrière-cour
- Balcon
- Campagne
- Climatisation centrale
- Club de yacht
- Cyclisme
- Domaine agricole
- Espace de rangement
- Espace extérieur
- Ferme / Ranch
- Foyer
- Garage
- Garde-manger
- Intimité
- Jardins
- Lac
- Maison de gardien
- Parc de récréation
- Patio
- Pêche
- Penderie
- Plaisance
- Randonnée
- Salle de bain attenante
- Salle de lavage
- Ski (Eau)
- Ski (Neige)
- Sous-sol avec entrée indépendante
- Stationnement
- Suburbain
- Suite autonome
- Superficie agricole clôturée
- Tennis
- Terres agricoles
- Vie à la campagne
- Vignoble
- Vin et vignoble
- Vinerie
Pièces
- TypeNiveauDimensionsPlancher
- Salle à manger2ième étage11' 6.9" x 9' 11"Autre
- Chambre à coucher2ième étage10' 8" x 11' 5"Autre
- Salle de lavage2ième étage10' 2" x 7' 9.6"Autre
- Autre2ième étage12' 11" x 5' 6"Autre
- Chambre à coucher principale2ième étage12' 11" x 15' 9"Autre
- Chambre à coucher2ième étage13' 6.9" x 16' 8"Autre
- Salle de bains2ième étage10' 3.9" x 4' 11"Autre
- Salon2ième étage14' 9" x 20'Autre
- Salle de bains2ième étage10' 9.9" x 5' 9.6"Autre
- SalonPrincipal17' 3.9" x 25' 11"Autre
- CuisinePrincipal17' 9.6" x 15' 3"Autre
- Garde-mangerPrincipal9' 6.9" x 7' 9.9"Autre
- Salle à mangerPrincipal13' 8" x 26' 2"Autre
- Salle de lavagePrincipal10' 3.9" x 8' 9.9"Autre
- AutrePrincipal6' 6.9" x 6' 3.9"Autre
- BoudoirPrincipal12' 11" x 14' 3"Autre
- FoyerPrincipal10' 6.9" x 16' 2"Autre
- Chambre à coucher2ième étage17' 3.9" x 16' 9.6"Autre
- Chambre à coucher2ième étage18' 9" x 15' 5"Autre
- Salle de bains2ième étage10' 6.9" x 5' 6"Autre
- Chambre à coucher2ième étage13' 5" x 12' 9.6"Autre
- Salle de bains2ième étage7' 9" x 4' 11"Autre
- Chambre à coucher principale2ième étage17' 11" x 20' 6"Autre
- Salle de bains2ième étage11' 2" x 15' 2"Autre
- Autre2ième étage5' x 15' 6.9"Autre
- Chambre à coucher2ième étage13' 3.9" x 11' 11"Autre
- Cuisine2ième étage12' x 10' 3.9"Autre
- AutrePrincipal4' 11" x 6' 9.6"Autre
- Salle de bainsPrincipal9' 2" x 6' 6"Autre
- Chambre à coucher principalePrincipal16' 9.6" x 15' 9"Autre
- ServicePrincipal4' 9" x 7'Autre
- Autre2ième étage9' 3" x 6' 5"Autre
Agents de cette inscription
Contactez-nous pour plus d’informations
Contactez-nous pour plus d’informations
Emplacement
3666 Benvoulin Road, Kelowna, British Columbia, V1W 4M7 Canada
Autour de cette propriété
En savoir plus au sujet du quartier et des commodités autour de cette résidence.
Demander de l’information sur le quartier
En savoir plus au sujet du quartier et des commodités autour de cette résidence
Demander maintenantCalculatrice de versements hypothécaires
- $
- %$
- %
- Capital et intérêts 0
- Impôt foncier 0
- Frais de copropriété 0
Commercialisé par
Sotheby’s International Realty Canada
3477 Lakeshore Road, Suite 104
Kelowna, Colombie-Britannique, V1W 3S9

