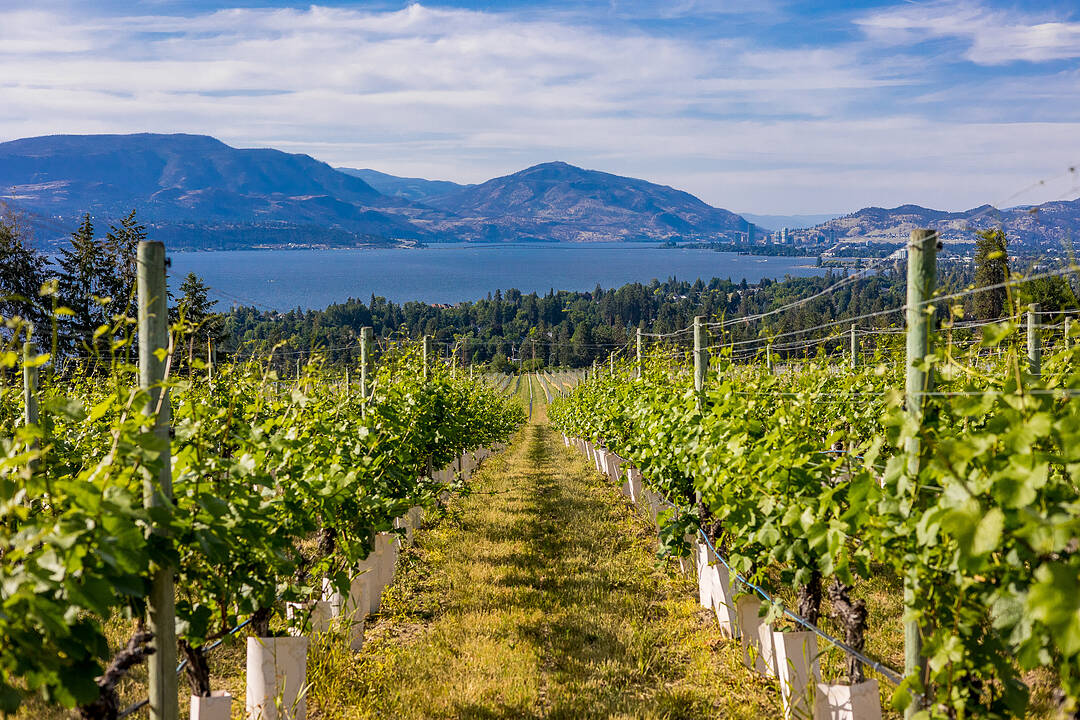Caractéristiques principales
- MLS® #: 10352386
- ID de propriété: SIRC2478869
- Type de propriété: Résidentiel, Vignoble
- Genre: 2 étages
- Aire habitable: 10 569 pi.ca.
- Grandeur du terrain: 40,45 ac
- Construit en: 1981
- Chambre(s) à coucher: 5
- Salle(s) de bain: 3+1
- Stationnement(s): 22
- Inscrit par:
- Natalie Benedet, Scott Ross
Description de la propriété
K & V Vineyards (4855 Chute Lake Rd. and 4895 Frost Rd.) is a 40-acre private estate located above Okanagan Lake, just minutes from downtown Kelowna. The property features a stunning European Craftsman residence with 7,442 SF of handcrafted living space, including 5 bedrooms, 6 bathrooms, and numerous custom details, all surrounding a spacious courtyard. An oversized garage and workshop are connected by a breezeway. The second residence is a 3,900 SF rancher with a covered backyard patio, perfect for enjoying sunset views and the natural beauty of the Okanagan. Additional structures include a renovated log cabin and a vintage red barn, adding character to the estate. The fully fenced and irrigated grounds sit on a gentle northwest-facing slope, with rows of vines aligned north-south for optimal sun exposure and mountain breezes, creating excellent growing conditions. The current plantings include 6 acres of Pinot Gris, 5 acres of Riesling, and 4 acres of Pinot Noir, established in May 2025, with plans for future plantings of Chardonnay and additional Pinot Noir. The estate is well-suited for managing and leasing to a reputable winery, offering a rare opportunity to enjoy luxurious living while operating an agricultural enterprise.
Téléchargements et médias
Caractéristiques
- 2 foyers
- Aire
- Arrière-cour
- Atelier
- Balcon
- Cave à vin / grotto
- Climatisation
- Climatisation centrale
- Clôture brise-vue
- Cuisine avec coin repas
- Domaine agricole
- Garage
- Garage pour 3 voitures et plus
- Golf
- Grange / écurie
- Jardins
- Maison(s) d'invités
- Montagne
- Patio
- Pièce de détente
- Plancher en bois
- Scénique
- Sous-sol – aménagé
- Spa / bain tourbillon
- Stationnement
- Système de sécurité
- Vignoble
- Vignoble
- Ville
- Vin et vignoble
- Vue sur l’eau
- Vue sur la montagne
- Vue sur le lac
Pièces
- TypeNiveauDimensionsPlancher
- AutrePrincipal7' 9.9" x 9' 6.9"Autre
- SalonPrincipal17' 3.9" x 17' 2"Autre
- CuisinePrincipal20' 11" x 13' 3"Autre
- AutrePrincipal9' 11" x 10' 9.9"Autre
- Salle à mangerPrincipal13' x 10' 11"Autre
- Salle de lavagePrincipal9' 9.9" x 8' 11"Autre
- AutrePrincipal10' 6.9" x 10' 11"Autre
- Salle à mangerPrincipal14' 11" x 20' 3.9"Autre
- CuisinePrincipal7' 5" x 21' 6"Autre
- FoyerPrincipal12' 2" x 11' 9.6"Autre
- SalonPrincipal20' 9" x 22' 5"Autre
- Chambre à coucherPrincipal16' 9.9" x 17' 5"Autre
- Salle de bainsPrincipal15' 2" x 15' 2"Autre
- Bureau à domicilePrincipal15' 6.9" x 14' 9"Autre
- Salle de lavagePrincipal14' 3.9" x 14' 3"Autre
- Chambre à coucher principale2ième étage14' 8" x 16' 2"Autre
- Chambre à coucher2ième étage13' 2" x 12' 5"Autre
- Chambre à coucher2ième étage14' 8" x 11' 8"Autre
- Salle de bains2ième étage11' 6.9" x 12' 6.9"Autre
- Chambre à coucher2ième étage12' 8" x 16' 2"Autre
- Salle de loisirsSous-sol26' 9.6" x 15' 6.9"Autre
- Salle de bainsSous-sol16' 9" x 21' 8"Autre
- Cave à vinSous-sol23' 11" x 14' 11"Autre
- AutrePrincipal6' 3.9" x 5' 6.9"Autre
- AutrePrincipal4' 11" x 5' 3.9"Autre
- Chambre à coucher principalePrincipal14' 11" x 18' 8"Autre
- AutrePrincipal8' 2" x 12' 2"Autre
- Salle de bainsPrincipal10' 9.6" x 7' 2"Autre
- Chambre à coucherPrincipal10' 9.6" x 10' 11"Autre
- AutreSous-sol23' 3" x 26' 11"Autre
- AutreSous-sol22' 3.9" x 20' 3.9"Autre
- Chambre à coucher principaleSous-sol12' 6.9" x 17' 9.9"Autre
- Salle de bainsSous-sol4' 11" x 10' 2"Autre
- AutreSous-sol8' 8" x 9' 2"Autre
- Salle de bainsPrincipal8' 2" x 12' 2"Autre
Agents de cette inscription
Contactez-nous pour plus d’informations
Contactez-nous pour plus d’informations
Emplacement
4855 Chute Lake Road, Kelowna, British Columbia, V1W 4M3 Canada
Autour de cette propriété
En savoir plus au sujet du quartier et des commodités autour de cette résidence.
Demander de l’information sur le quartier
En savoir plus au sujet du quartier et des commodités autour de cette résidence
Demander maintenantCalculatrice de versements hypothécaires
- $
- %$
- %
- Capital et intérêts 0
- Impôt foncier 0
- Frais de copropriété 0
Commercialisé par
Sotheby’s International Realty Canada
3477 Lakeshore Road, Suite 104
Kelowna, Colombie-Britannique, V1W 3S9

