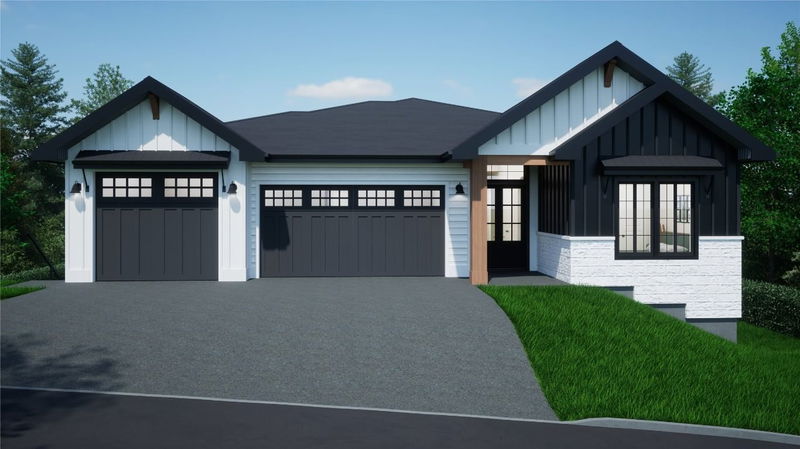Caractéristiques principales
- MLS® #: 10329349
- ID de propriété: SIRC2455698
- Type de propriété: Résidentiel, Maison unifamiliale détachée
- Aire habitable: 4 633 pi.ca.
- Grandeur du terrain: 10 144 pi.ca.
- Construit en: 2025
- Chambre(s) à coucher: 7
- Salle(s) de bain: 5
- Inscrit par:
- Oakwyn Realty Okanagan
Description de la propriété
Proudly presented by WESCAN HOMES - Welcome to our luxurious show-home! This brand-new modern-farmhouse style house offers a spacious 4,600+sqft backing onto golf course in the Black Mountain area which is guaranteed to satisfy all the needs of a family. Located in the ‘BlueSky’ community, this stunning home features a 3-car garage, ample parking space, 7 bdrms, and 5 baths, providing plenty of room for the family and extended family. Additionally, a 2-bdrm & 1-bath legal self-contained suite serves as a great mortgage helper. This home also offers an additional flex space with a separate entrance that can potentially be used as an in-law suite, home office, or hosting large gatherings. The main living area boasts an open-concept floor plan with carefully crafted finishes creating a perfect space for entertaining guests. The grand kitchen features unique cabinetry design, high-end appliances and a huge waterfall island, making meal preparation a breeze. Relax and unwind in the luxurious master suite, complete with a spa-like ensuite bathroom and a mesmerizing walk-in closet. The open-concept floor plan creates a functional and welcoming space, while the stunning, vast outdoor area provides the perfect place to enjoy the natural beauty of the surrounding landscape, with room for a future pool! Other features include: rough in for a pool and a hot tub, security system, hide-a-hose vacuum with a wally-flex, ceiling speakers. Don't miss your chance to own this perfect cozy home.
Téléchargements et médias
Pièces
- TypeNiveauDimensionsPlancher
- AutrePrincipal11' 8" x 8'Autre
- FoyerPrincipal7' 5" x 17' 9.9"Autre
- Chambre à coucherPrincipal12' 6" x 11' 6.9"Autre
- Salle de bainsPrincipal5' 3" x 10'Autre
- Pièce principalePrincipal17' 9" x 16' 6.9"Autre
- Salle à mangerPrincipal10' 5" x 15' 6"Autre
- CuisinePrincipal18' 8" x 12' 6.9"Autre
- Garde-mangerPrincipal8' 6" x 9' 9.9"Autre
- Salle de lavagePrincipal12' 5" x 8' 6"Autre
- Chambre à coucher principalePrincipal14' x 15' 6"Autre
- Salle de bainsPrincipal13' 3.9" x 11' 9.6"Autre
- Chambre à coucherSous-sol13' 2" x 12'Autre
- Salle de bainsSous-sol11' 2" x 5'Autre
- Chambre à coucherSous-sol12' 2" x 13' 2"Autre
- Salle familialeSous-sol19' 6" x 16' 5"Autre
- Salle de jeuxSous-sol15' 6" x 10' 6"Autre
- AutreSous-sol8' 9.9" x 10' 6"Autre
- Salle de bainsSous-sol5' x 11' 2"Autre
- RangementSous-sol8' 3.9" x 12' 3"Autre
- CuisineSous-sol11' 3.9" x 12' 6.9"Autre
- SalonSous-sol10' 3" x 16' 6"Autre
- Salle de bainsSous-sol5' x 12' 5"Autre
- AutreSous-sol14' 9.6" x 4' 2"Autre
- Chambre à coucherSous-sol11' x 10' 11"Autre
- Chambre à coucherSous-sol11' 2" x 11' 9.6"Autre
- Chambre à coucherSous-sol12' x 11' 2"Autre
Agents de cette inscription
Demandez plus d’infos
Demandez plus d’infos
Emplacement
1017 Carnoustie Drive, Kelowna, British Columbia, V1P 0A3 Canada
Autour de cette propriété
En savoir plus au sujet du quartier et des commodités autour de cette résidence.
Demander de l’information sur le quartier
En savoir plus au sujet du quartier et des commodités autour de cette résidence
Demander maintenantCalculatrice de versements hypothécaires
- $
- %$
- %
- Capital et intérêts 0
- Impôt foncier 0
- Frais de copropriété 0

