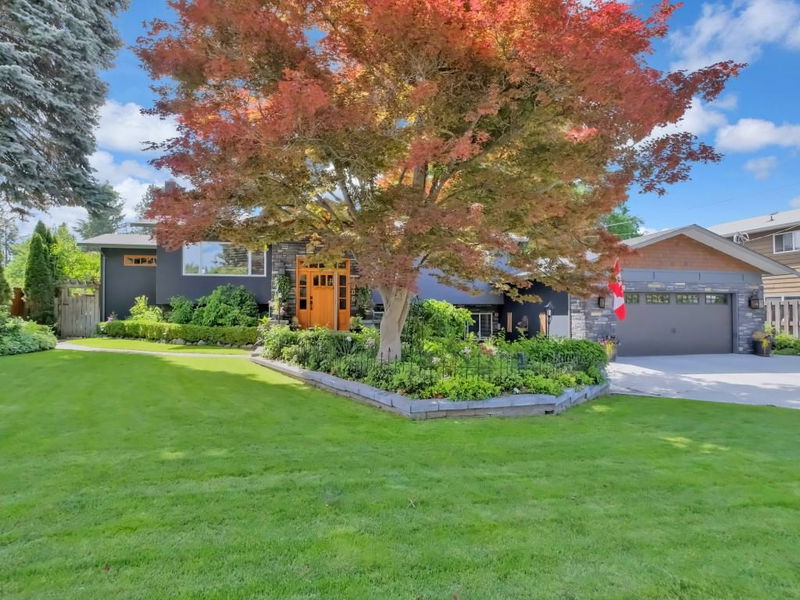Caractéristiques principales
- MLS® #: 10349562
- ID de propriété: SIRC2447779
- Type de propriété: Résidentiel, Maison unifamiliale détachée
- Aire habitable: 3 374 pi.ca.
- Grandeur du terrain: 0,35 ac
- Construit en: 1974
- Chambre(s) à coucher: 4
- Salle(s) de bain: 3
- Inscrit par:
- Royal LePage Kelowna
Description de la propriété
Breathtaking oasis situated on over 1/3 of an acre in the heart of the Lower Mission. Discover luxury & elegance in this exceptional executive home featuring an in-ground concrete pool, refinished with Italian tile & surrounded by lush gardens, expansive decks, & Sonos sound system inside & out—an entertainer's dream. Enjoy year-round resort-style living w/ infrared traditional cedar sauna, 8-person hot tub, & heated greenhouse. Italian pebble pathways offer a perfect place to take in the beautiful, award-winning gardens. Flooded w/ natural light, this beautifully renovated 4-bed, 3-bath home has been meticulously cared for inside & out. A separate entrance off the sunken garden creates an opportunity to add a suite. The chef’s kitchen boasts dual ovens, top-tier appliances incl. a gas stove, & elegant finishes, while the sunroom & dining room open directly to a large deck overlooking the pool & gardens. The expansive primary suite has French doors leading to a balcony perched above the pool. Heated travertine floors & a large walk-in shower with dual shower heads are feat. in the spacious, spa-like ensuite. Oak hardwood flooring, 2 cozy fireplaces, & accents like a shiplap ceiling add to the elegance & timeless charm throughout. The property offers ample parking, incl. a double garage w/ EV charger. Nestled in the tranquil, sought-after Lower Mission neighbourhood, this hidden gem is within walking distance of Okanagan Lake beaches, schools, H2O Centre, & the Greenway.
Téléchargements et médias
Pièces
- TypeNiveauDimensionsPlancher
- Chambre à coucherPrincipal10' 3.9" x 9' 11"Autre
- Chambre à coucherSous-sol10' 2" x 10' 9"Autre
- SalonPrincipal15' 6" x 14' 11"Autre
- Chambre à coucher principalePrincipal12' x 25' 3.9"Autre
- Salle de loisirsSous-sol27' 3" x 23' 11"Autre
- Salle de bainsPrincipal5' 11" x 11' 6"Autre
- Salle de bainsSous-sol11' 8" x 4' 11"Autre
- CuisinePrincipal11' x 12' 9.6"Autre
- Chambre à coucherSous-sol12' 2" x 13' 9"Autre
- RangementSous-sol7' 9.9" x 8' 3"Autre
- BoudoirSous-sol11' 5" x 11' 6"Autre
- Salle de bainsPrincipal7' x 9' 3.9"Autre
- Salle de lavageSous-sol19' 9" x 10' 11"Autre
- Salle familialePrincipal21' 3.9" x 12'Autre
- FoyerPrincipal9' 8" x 13' 11"Autre
- Salle de sportSous-sol7' 3" x 13' 9"Autre
- Salle à mangerPrincipal20' x 13' 3"Autre
- AutreSous-sol21' 9.9" x 25'Autre
Agents de cette inscription
Demandez plus d’infos
Demandez plus d’infos
Emplacement
4306 Hazell Road, Kelowna, British Columbia, V1W 1P8 Canada
Autour de cette propriété
En savoir plus au sujet du quartier et des commodités autour de cette résidence.
Demander de l’information sur le quartier
En savoir plus au sujet du quartier et des commodités autour de cette résidence
Demander maintenantCalculatrice de versements hypothécaires
- $
- %$
- %
- Capital et intérêts 0
- Impôt foncier 0
- Frais de copropriété 0

