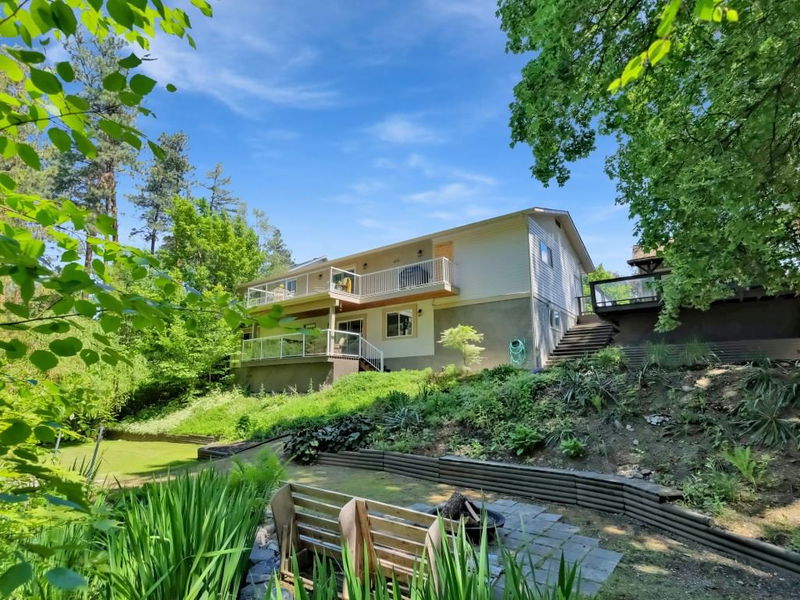Caractéristiques principales
- MLS® #: 10349297
- ID de propriété: SIRC2445501
- Type de propriété: Résidentiel, Maison unifamiliale détachée
- Aire habitable: 2 580 pi.ca.
- Grandeur du terrain: 0,40 ac
- Construit en: 1976
- Chambre(s) à coucher: 4
- Salle(s) de bain: 3
- Stationnement(s): 10
- Inscrit par:
- Chamberlain Property Group
Description de la propriété
Welcome to your private oasis in Kelowna — a beautifully renovated 4-bedroom, 3-bathroom walk-out rancher nestled on a pristine 0.4-acre lot with a serene creek running through the backyard and surrounded by lush forest and thriving orchards. This one-of-a-kind property offers the perfect blend of luxury, functionality, and privacy in a park-like setting. Ideal for families, entertainers, or those looking for an income opportunity with B&B potential and just 18 minutes to the Big White Ski resort turn off. This has been a 10-year project of renovations and upgrades with every detail thoughtfully considered to maximize comfort, function, and value. From the Marino Wool carpet in the master bedroom to the cozy pellet wood stove, rejuvenating sauna, 5-person hot tub, and the concrete wine room and storage bunker, plus the IQAir air purification system, RV hook-up and gate and paved parking for all your vehicles and toys. There is more, but there is just too much to list here. Come experience the magic for yourself. Contact me today for a comprehensive feature list and to explore if this incredible property is your next dream home!
Pièces
- TypeNiveauDimensionsPlancher
- Salle de bainsPrincipal7' 3.9" x 8' 3.9"Autre
- Salle à mangerPrincipal14' x 10'Autre
- SalonPrincipal19' 6.9" x 13' 9"Autre
- CuisinePrincipal12' x 14'Autre
- Chambre à coucher principalePrincipal16' 9.6" x 12'Autre
- Salle de bainsPrincipal8' 2" x 9' 8"Autre
- Chambre à coucherPrincipal12' 2" x 11' 8"Autre
- Chambre à coucherPrincipal9' 6.9" x 11' 8"Autre
- VestibulePrincipal7' 2" x 14'Autre
- Chambre à coucher principaleSupérieur11' 6" x 21' 6"Autre
- Salle de bainsSupérieur7' 3" x 12' 9"Autre
- Salle de loisirsSupérieur17' 2" x 24' 6"Autre
- AutreSupérieur13' x 18' 11"Autre
- RangementSupérieur13' x 16' 3"Autre
- Cave à vinSupérieur6' 9.6" x 7' 2"Autre
- Cave / chambre froideSupérieur7' 2" x 7'Autre
- ServiceSupérieur5' 2" x 12' 9.6"Autre
Agents de cette inscription
Demandez plus d’infos
Demandez plus d’infos
Emplacement
1766 Garner Road, Kelowna, British Columbia, V1P 1E5 Canada
Autour de cette propriété
En savoir plus au sujet du quartier et des commodités autour de cette résidence.
Demander de l’information sur le quartier
En savoir plus au sujet du quartier et des commodités autour de cette résidence
Demander maintenantCalculatrice de versements hypothécaires
- $
- %$
- %
- Capital et intérêts 6 680 $ /mo
- Impôt foncier n/a
- Frais de copropriété n/a

