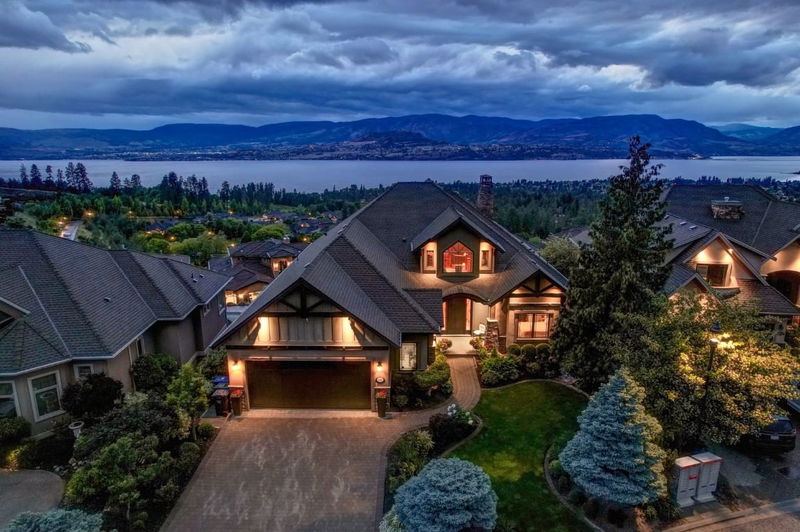Caractéristiques principales
- MLS® #: 10348115
- ID de propriété: SIRC2443479
- Type de propriété: Résidentiel, Maison unifamiliale détachée
- Aire habitable: 5 680 pi.ca.
- Grandeur du terrain: 0,24 ac
- Construit en: 2006
- Chambre(s) à coucher: 5
- Salle(s) de bain: 4+1
- Stationnement(s): 8
- Inscrit par:
- Unison Jane Hoffman Realty
Description de la propriété
Unrivalled lake views stretch from Bear Creek to Peachland in this breathtaking Upper Mission residence. Showcasing over 5,500 sq. ft. of refined quality construction, this 5-bedroom, 5-bathroom estate is a masterclass in design, comfort, and craftsmanship and boasts lake views from all 3 levels. The main level offers effortless living with a grand great room, a chef-inspired kitchen with Thermador appliances and island seating for six, and a deluxe primary retreat featuring a spa-inspired ensuite with steam shower and private deck access.
Automated with Control4 and designed for entertaining, enjoy the panoramic wraparound patio with fireplace above, or head to the lower level where a wet bar, theatre room, and spacious rec area await. Three additional bedrooms, each with ensuite access, open to a covered patio with a putting green, hot tub, tranquil water feature & private backyard. A vaulted loft with private balcony makes the perfect office or artist's escape.
Thoughtful touches include a 4-car garage (2 deep), home-wide built-in speakers, and manicured, low-maintenance landscaping. Located only a couple mins from the new Upper Mission Shopping centre. This is lakeview living elevated—privacy, luxury, and lifestyle in perfect harmony.
Téléchargements et médias
Pièces
- TypeNiveauDimensionsPlancher
- AutrePrincipal6' 9.9" x 8' 6.9"Autre
- Salle de bainsPrincipal4' 11" x 8' 5"Autre
- Salle de bainsPrincipal14' 3" x 16' 3"Autre
- Salle à mangerPrincipal10' 2" x 13' 6"Autre
- FoyerPrincipal4' 9.6" x 15' 6.9"Autre
- AutrePrincipal37' 5" x 27' 9"Autre
- CuisinePrincipal18' 3.9" x 16' 5"Autre
- Salle de lavagePrincipal6' 9" x 8' 9"Autre
- SalonPrincipal18' 6" x 17' 3.9"Autre
- VestibulePrincipal9' 3" x 11'Autre
- AutrePrincipal9' 8" x 13' 3.9"Autre
- Loft2ième étage17' 11" x 16' 9"Autre
- Salle de bainsSupérieur6' 3" x 10' 9"Autre
- AutreSupérieur10' 9" x 5' 9"Autre
- Chambre à coucherSupérieur12' 9.9" x 10' 11"Autre
- Chambre à coucherSupérieur18' x 13' 5"Autre
- AutreSupérieur20' 6.9" x 20' 9.9"Autre
- ServiceSupérieur9' 3.9" x 7' 6"Autre
- Salle de bainsSupérieur19' 8" x 11' 9.9"Autre
- Salle de loisirsSupérieur25' 6" x 33' 9.9"Autre
- Boudoir2ième étage13' 8" x 13' 9.6"Autre
- Chambre à coucher principalePrincipal24' 9" x 16' 3.9"Autre
- Chambre à coucherSupérieur17' 3.9" x 16' 3.9"Autre
- AutreSupérieur14' 2" x 9' 9"Autre
- Chambre à coucherPrincipal10' 11" x 12' 3.9"Autre
Agents de cette inscription
Demandez plus d’infos
Demandez plus d’infos
Emplacement
734 Marin Crescent, Kelowna, British Columbia, V1W 5C8 Canada
Autour de cette propriété
En savoir plus au sujet du quartier et des commodités autour de cette résidence.
Demander de l’information sur le quartier
En savoir plus au sujet du quartier et des commodités autour de cette résidence
Demander maintenantCalculatrice de versements hypothécaires
- $
- %$
- %
- Capital et intérêts 0
- Impôt foncier 0
- Frais de copropriété 0

