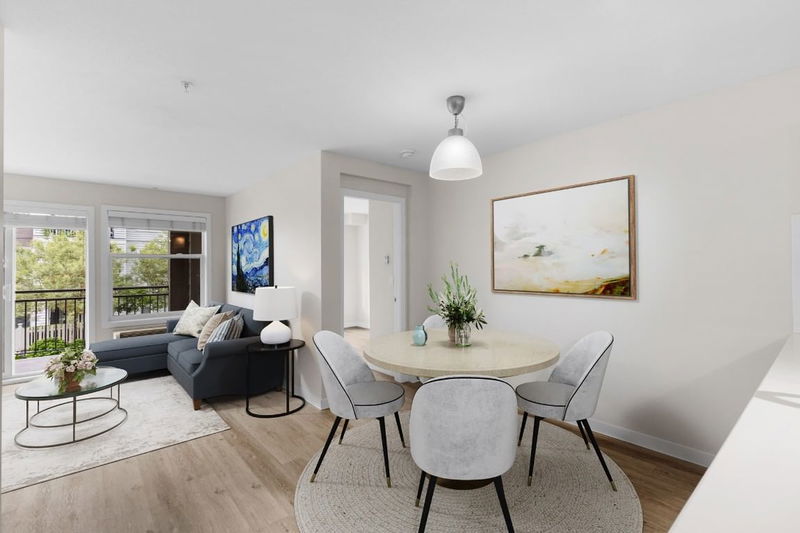Caractéristiques principales
- MLS® #: 10348866
- ID de propriété: SIRC2443449
- Type de propriété: Résidentiel, Condo
- Aire habitable: 888 pi.ca.
- Construit en: 2007
- Chambre(s) à coucher: 2
- Salle(s) de bain: 2
- Stationnement(s): 1
- Inscrit par:
- The Agency Kelowna
Description de la propriété
Welcome to this inviting 2-bedroom, 2-bathroom unit featuring fresh updates and tranquil views overlooking lush greenery. Perfect for comfortable, low-maintenance living, this home offers a smart layout with a bonus den — ideal for a home office, study area, or cozy reading nook.
Step inside to find brand-new flooring and baseboards, fresh paint throughout, and a clean, modern feel. The kitchen is equipped with top-of-the-line KitchenAid Gallery stainless steel appliances, bringing a sleek, high-end touch to the existing cabinetry. A new LG stackable washer and dryer add even more convenience to this well-appointed space.
Enjoy access to resort-style amenities, including a pool, volleyball court, and secure underground parking with a private storage locker. Located just across the road from Starbucks and a variety of shops, and only minutes from major shopping centers and top-rated schools, this home truly has it all.
Whether you’re relaxing in your bright living area or working from your versatile den, you’ll appreciate the peaceful atmosphere and ambience this unit provides. Perfect for first-time buyers, downsizers, or investors looking for a move-in-ready property with thoughtful upgrades and natural charm.
Pièces
Agents de cette inscription
Demandez plus d’infos
Demandez plus d’infos
Emplacement
533 Yates Road #215, Kelowna, British Columbia, V1V 2T7 Canada
Autour de cette propriété
En savoir plus au sujet du quartier et des commodités autour de cette résidence.
Demander de l’information sur le quartier
En savoir plus au sujet du quartier et des commodités autour de cette résidence
Demander maintenantCalculatrice de versements hypothécaires
- $
- %$
- %
- Capital et intérêts 2 191 $ /mo
- Impôt foncier n/a
- Frais de copropriété n/a

