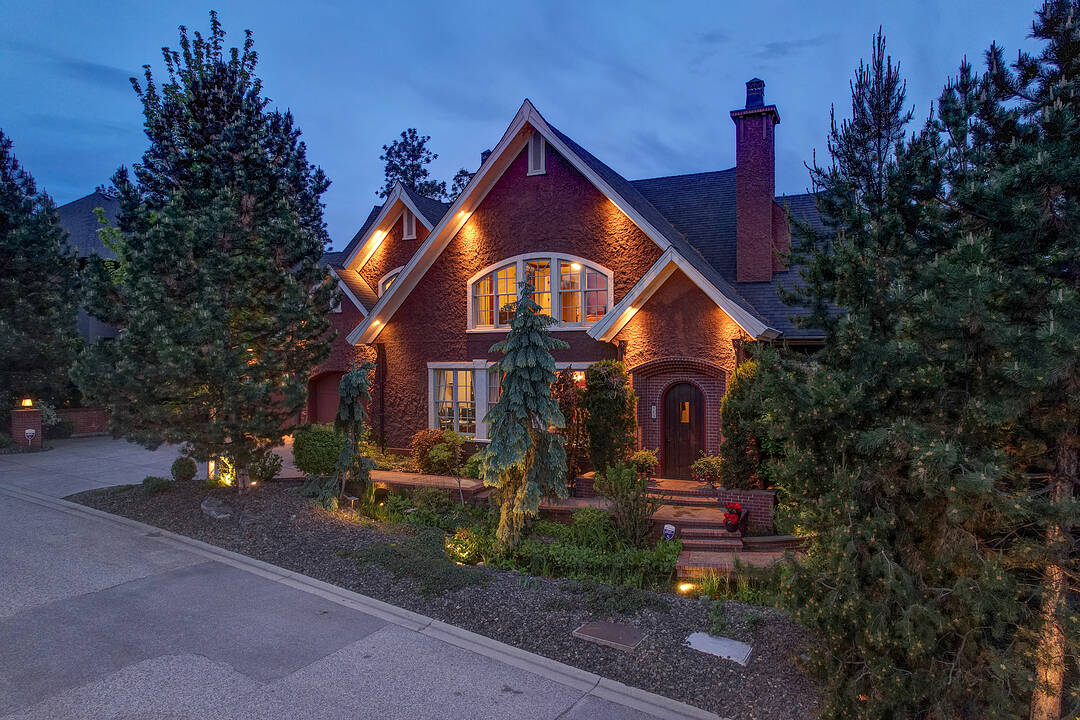Caractéristiques principales
- MLS® #: 10348706
- ID de propriété: SIRC2433559
- Type de propriété: Résidentiel, Maison unifamiliale détachée
- Genre: À paliers
- Aire habitable: 6 353 pi.ca.
- Grandeur du terrain: 8 099 pi.ca.
- Construit en: 2008
- Chambre(s) à coucher: 6
- Salle(s) de bain: 5+2
- Stationnement(s): 5
- Inscrit par:
- Nate Cassie, Geoff Hall
Description de la propriété
Welcome to Woodland Hills. Located on Lower Mission’s highly desirable Westpoint Drive, this property with incredible space, privacy, views, and outdoor living. With extensive water features and a stunning pool deck, this gorgeous craftsman home has space to spare, and thoughtful living spaces throughout. The main level boats multiple living spaces, including proper dining room, welcoming family room, and a gourmet kitchen with Viking Range and panelled appliances. The main floor primary bedroom has direct access to the pool deck, with a large ensuite bathroom and walk-in closet. Upstairs you will find the perfect family layout, with four bedrooms, three full baths, and handy homework nook. The lower level has entertaining options for everyone, including a large wet bar with wine cellar, theatre room, games room with TV nook, powder room, and extensive storage. Rounding out the bottom level is an in-law suite, perfect for nanny or teenagers, with kitchenette, living room, bedroom, and full bath. The outdoor living space is your personal sanctuary - tiled infinity pool with baja bench, stunning water features & koi pond, multiple fire pits, full outdoor kitchen, and sitting area with gas fireplace. This lot has complete privacy, and spectacular lake and mountain views. The oversized double garage has space for workbench and storage. Gorgeous curb appeal and a prestigious location set this home apart.
Caractéristiques
- 3+ foyers
- Appareils ménagers haut-de-gamme
- Balcon
- Chasse
- Climatisation centrale
- Club de yacht
- Coin bar
- Cuisine avec coin repas
- Cuisine extérieure
- Cyclisme
- Espace de rangement
- Espace extérieur
- Étang
- Foyer
- Garage
- Garde-manger
- Géothermie
- Intimité
- Lac
- Montagne
- Patio
- Pêche
- Penderie
- Pièce de détente
- Piscine extérieure
- Plaisance
- Propriété de coin
- Randonnée
- Salle de bain attenante
- Salle de billard
- Salle de lavage
- Salle de média / théâtre
- Scénique
- Ski (Eau)
- Ski (Neige)
- Sous-sol – aménagé
- Sous-sol avec entrée indépendante
- Spa / bain tourbillon
- Stationnement
- Suite autonome
- Suite Autonome
- Tennis
- Véranda à moustiquaires
- Vignoble
- Vignoble
- Ville
- Vin et vignoble
- Vinerie
- Vue sur l’eau
- Vue sur la montagne
Pièces
- TypeNiveauDimensionsPlancher
- Chambre à coucher2ième étage13' x 14' 9.6"Autre
- Chambre à coucher2ième étage18' 6.9" x 21' 2"Autre
- AutreSupérieur13' 8" x 17' 6.9"Autre
- SalonSupérieur19' x 17'Autre
- Salle à mangerPrincipal12' 9.6" x 13' 9.9"Autre
- FoyerPrincipal9' 9" x 11' 8"Autre
- CuisinePrincipal15' 6" x 10' 3"Autre
- Salle de lavagePrincipal6' 6.9" x 9' 6"Autre
- SalonPrincipal14' 6.9" x 25' 3"Autre
- Bureau à domicilePrincipal11' 8" x 13' 9.9"Autre
- Salle de bains2ième étage14' 8" x 18' 2"Autre
- Salle de bains2ième étage8' 8" x 11' 2"Autre
- Salle de bains2ième étage11' 6.9" x 10' 6"Autre
- Chambre à coucher2ième étage14' 8" x 18' 2"Autre
- Salle de lavage2ième étage6' 6.9" x 6' 9.6"Autre
- Chambre à coucher2ième étage17' 9" x 18'Autre
- Coin repas2ième étage5' 3.9" x 15' 5"Autre
- AutreSupérieur8' 3" x 3' 8"Autre
- Salle de bainsSupérieur8' 3" x 8' 11"Autre
- AutreSupérieur8' 9.6" x 8' 9.9"Autre
- CuisineSupérieur17' x 19' 3.9"Autre
- Chambre à coucherSupérieur9' 9.6" x 10' 9.6"Autre
- Salle de sportSupérieur10' 2" x 11' 8"Autre
- Salle de loisirsSupérieur39' 2" x 23' 5"Autre
- AutrePrincipal6' 8" x 5' 6"Autre
- Salle de bainsPrincipal13' x 12'Autre
- Chambre à coucher principalePrincipal15' 9.6" x 18' 8"Autre
- Salle à mangerPrincipal17' 3" x 13' 11"Autre
Agents de cette inscription
Contactez-nous pour plus d’informations
Contactez-nous pour plus d’informations
Emplacement
965 Westpoint Drive, Kelowna, British Columbia, V1W 2Z3 Canada
Autour de cette propriété
En savoir plus au sujet du quartier et des commodités autour de cette résidence.
Demander de l’information sur le quartier
En savoir plus au sujet du quartier et des commodités autour de cette résidence
Demander maintenantCalculatrice de versements hypothécaires
- $
- %$
- %
- Capital et intérêts 0
- Impôt foncier 0
- Frais de copropriété 0
Commercialisé par
Sotheby’s International Realty Canada
3477 Lakeshore Road, Suite 104
Kelowna, Colombie-Britannique, V1W 3S9

