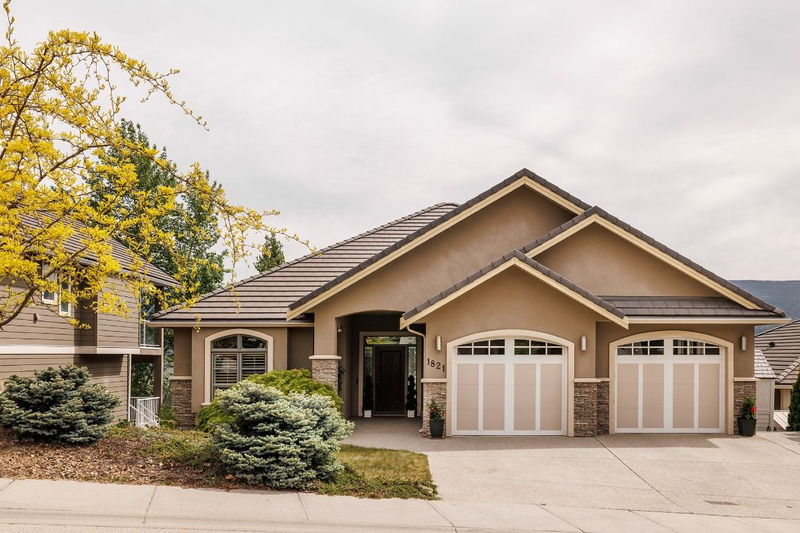Caractéristiques principales
- MLS® #: 10347033
- ID de propriété: SIRC2415383
- Type de propriété: Résidentiel, Maison unifamiliale détachée
- Aire habitable: 3 581 pi.ca.
- Grandeur du terrain: 0,46 ac
- Construit en: 2012
- Chambre(s) à coucher: 5
- Salle(s) de bain: 5
- Stationnement(s): 6
- Inscrit par:
- RE/MAX Kelowna
Description de la propriété
Enjoy the beautiful mountain and valley views from this impressive walkout rancher with an open concept and large .46 acre lot. Main level living features 13 foot ceilings, and expansive windows. The gourmet kitchen has updated appliances, a large island, and walk-in pantry. Living and dining room flow to the stunning semi-covered deck ideal for barbecuing, hosting guests or simply appreciating the views. Magnificent suite with a spa-like soaker tub, luxury shower and double vanity. A second bedroom, full bathroom and laundry room are all on the main floor. Tons of light flows in the lower level walk out which includes 3 more spacious sized bedrooms, all with private ensuite bathrooms. Watch a movie in the family room or warm up by the fireplace, opportunities are endless! Extra kitchen and a 3 season sunroom to the second exquisite deck create the ultimate home. RV + boat parking, generous 25' x 27' garage, located on the quiet no through street, next to Carney Park + walking trails. Live minutes to newly established grocery stores, and the lifestyle in the amazing Quail ridge community. The 36 hole Championship Nicklaus / Les Furber designed golf courses, with top-notch practice facilities, and completely renovated clubhouse will surely impress.
Pièces
- TypeNiveauDimensionsPlancher
- CuisinePrincipal12' x 11' 8"Autre
- SalonPrincipal23' 9.6" x 16' 9"Autre
- Chambre à coucher principalePrincipal17' 3" x 15'Autre
- Salle de bainsPrincipal8' x 6'Autre
- Salle de bainsPrincipal15' 3" x 12' 6"Autre
- Chambre à coucherPrincipal10' 11" x 13' 6.9"Autre
- Salle à mangerPrincipal9' 5" x 13' 3.9"Autre
- Salle familialeSous-sol24' 6" x 18' 11"Autre
- ServiceSous-sol5' 8" x 11' 9.9"Autre
- CuisineSous-sol10' 5" x 14' 3.9"Autre
- Solarium/VerrièreSous-sol9' 5" x 12' 3"Autre
- ServiceSous-sol5' 8" x 11' 9.9"Autre
- Salle à mangerSous-sol8' 9.6" x 10' 6"Autre
- Salle de lavagePrincipal7' 6.9" x 9' 9"Autre
- Chambre à coucherSous-sol11' 9" x 14' 11"Autre
- Chambre à coucherSous-sol12' 2" x 18' 6"Autre
- Chambre à coucherSous-sol12' 6.9" x 10' 6.9"Autre
Agents de cette inscription
Demandez plus d’infos
Demandez plus d’infos
Emplacement
1821 Capistrano Drive, Kelowna, British Columbia, V1V 2Z3 Canada
Autour de cette propriété
En savoir plus au sujet du quartier et des commodités autour de cette résidence.
Demander de l’information sur le quartier
En savoir plus au sujet du quartier et des commodités autour de cette résidence
Demander maintenantCalculatrice de versements hypothécaires
- $
- %$
- %
- Capital et intérêts 0
- Impôt foncier 0
- Frais de copropriété 0

